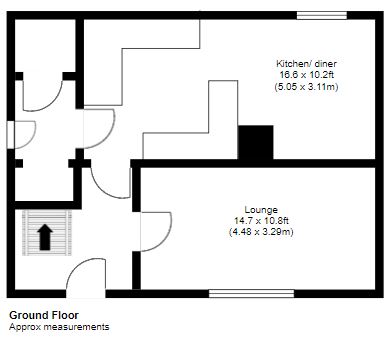3 Bedrooms Semi-detached house for sale in Langdale Drive, Derby DE21 | £ 125,000
Overview
| Price: | £ 125,000 |
|---|---|
| Contract type: | For Sale |
| Type: | Semi-detached house |
| County: | Derbyshire |
| Town: | Derby |
| Postcode: | DE21 |
| Address: | Langdale Drive, Derby DE21 |
| Bathrooms: | 1 |
| Bedrooms: | 3 |
Property Description
One Sales are proud to offer this well presented, deceptively spacious and improved three bedroomed semi detached home ideally suited for the first time buyer, growing family or investor offered for sale with no upward chain benefitting from UPVC double glazing and gas fired central heating. This desirable property also includes: A modern spacious dining kitchen, three good sized bedrooms and front, side and rear gardens. Early viewing recommended.
Entrance hallway UPVC double glazed door to the front elevation, brown carpets, magnolia décor, central heating radiator and stairs providing access to the first floor level.
Lounge 14' 7" x 10' 8" (4.48m x 3.29m) Having a large UPVC double glazed window to the front elevation, brown carpets, magnolia décor, central heating radiator, TV aerial point and wall mounted flame effect electric fire.
Dining kitchen 16' 6" x 10' 2" (5.05m x 3.11m) Having a good range of fitted wall and base units incorporating drawers together with rolled work surfaces over and complementary tiled splashbacks, stainless steel sink unit, cooker with electric hob and oven and UPVC double glazed window to the rear elevation with neutral décor and grey vinyl flooring.
Dining area with neutral décor, laminate flooring, central heating radiator and UPVC double glazed window to the rear elevation.
Lobby Providing access to the rear garden, under stairs storage area and downstairs WC where the central heating boiler is located. UPVC double glazed door to the side elevation.
First floor landing Having a UPVC double glazed window to the side elevation, access to loft and airing cupboard.
Master bedroom 13' 1" x 10' 8" (3.99m x 3.30m) Having a large UPVC double glazed window to the rear elevation, central heating radiator, brown carpets and magnolia décor.
Bedroom two (double) 11' 2" x 10' 4" (3.40m x 3.16m) Having a UPVC double glazed window to the front elevation, central heating radiator, brown carpets and magnolia décor.
Bedroom three 9' 7'' x 7' 3'' (2.97m x 2.23m) Having a UPVC double glazed window to the front elevation, central heating radiator and overstairs storage cupboard with hanging rail. Magnolia décor and matching brown carpets.
Bathroom Having a two piece suite comprising: Panelled bath with electric shower over and pedestal hand wash basin. White splashback tiles and UPVC double glazed obscure window to the rear elevation.
Separate WC Having a modern gloss wall hung basin vanity unit, low level flush WC, magnolia walls, central heating radiator and UPVC double glazed obscure window to the side elevation.
Externally Outside is a low maintenance front garden with side access leading to a large side patio area providing steps to to the rear garden which is mainly laid to lawn.
Property Location
Similar Properties
Semi-detached house For Sale Derby Semi-detached house For Sale DE21 Derby new homes for sale DE21 new homes for sale Flats for sale Derby Flats To Rent Derby Flats for sale DE21 Flats to Rent DE21 Derby estate agents DE21 estate agents



.png)











