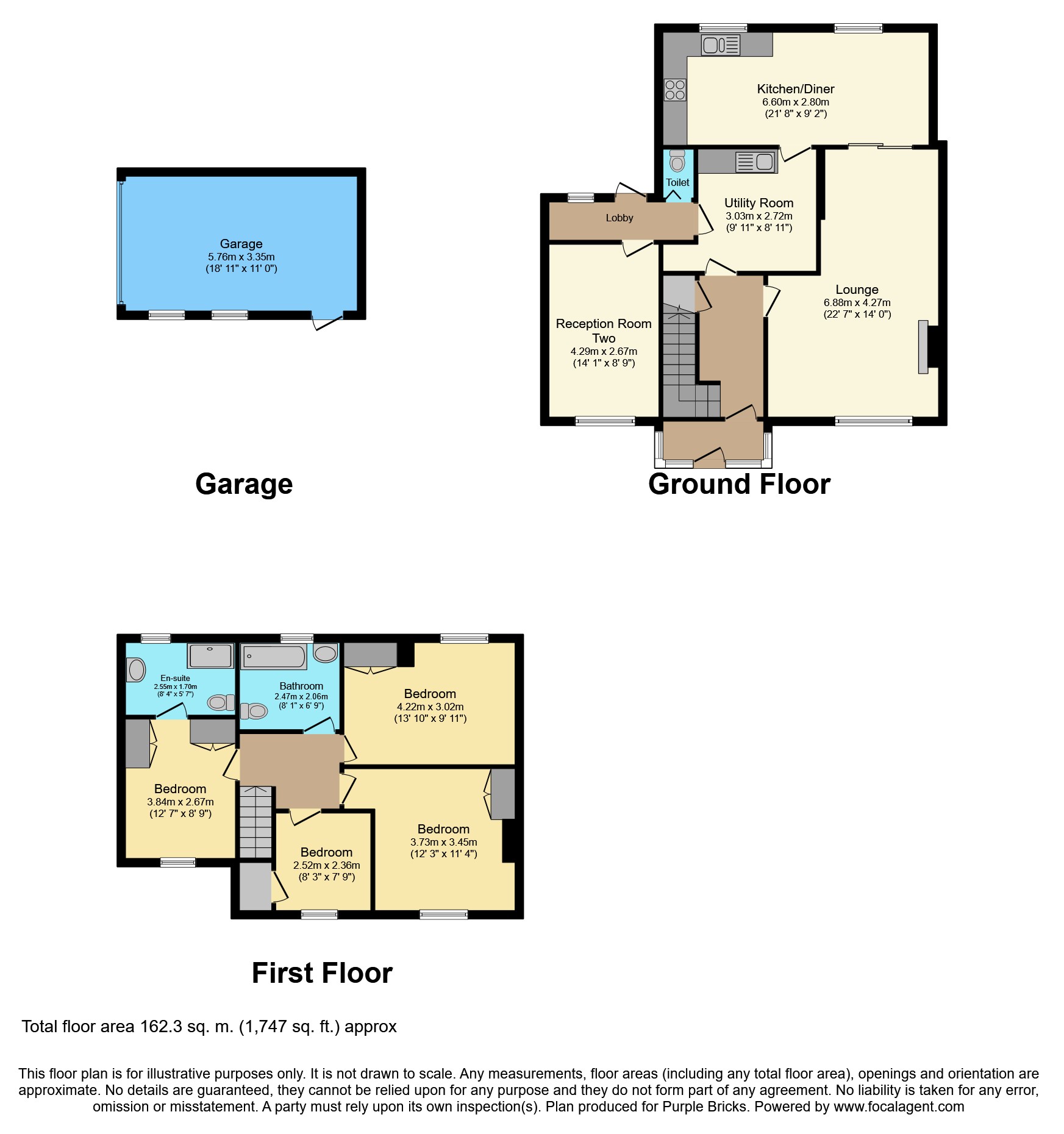4 Bedrooms Semi-detached house for sale in Langdale Gardens, Hornchurch RM12 | £ 500,000
Overview
| Price: | £ 500,000 |
|---|---|
| Contract type: | For Sale |
| Type: | Semi-detached house |
| County: | Essex |
| Town: | Hornchurch |
| Postcode: | RM12 |
| Address: | Langdale Gardens, Hornchurch RM12 |
| Bathrooms: | 1 |
| Bedrooms: | 4 |
Property Description
This four/five bedroom extended semi detached house is offered to the market in good internal condition and boasts well proportioned accommodation throughout. The property is in our opinion an ideal family home and is located well for good transport links shopping facilities and well regarded schooling. To the ground floor you will find a large lounge with double doors opening to the kitchen/diner, a second reception room/playroom, utility room and WC. The first floor boasts four good sized bedrooms, the master having en-suite facilities and a three piece family bathroom. Externally to the rear is a low maintenance private garden with hard standing for one vehicle and access to a detached garage, to the front there is further off street parking. To fully appreciate this size and condition of this fine family home we recommend your early internal viewing
Entrance Hall
Under stairs storage cupboard, coving to ceiling, radiator, carpeted.
Lounge
Double glazed window to front, coving to ceiling, feature fireplace surround, two radiators, laminate flooring.
Reception Room Two
Double glazed window to front, coving to ceiling, radiator, laminate flooring.
Kitchen/Diner
Two double glazed windows to rear, range of wall and base units with roll top work surfaces, one and a half bowl single drainer stainless steel sink unit with mixer taps, tiled splash backs, built in oven hob and extractor fan, integrated fridge, coving to ceiling, radiator, tiled flooring.
Utility Room
Wall and base units, stainless steel sink unit, tiled splash backs, space for dishwasher, space for fridge and freezer, radiator, tiled flooring.
W.C.
Low-level WC, tiled splash backs, radiator, tiled flooring.
Inner Hall
Frosted double glazed window to rear, door to garden, space for washing machine, wall mounted radiator, laminate flooring.
Landing
Coving to ceiling, access to loft, carpeted.
Master Bedroom
Double glazed window to front, coving to ceiling, built in wardrobes and dresser unit, radiator, carpeted.
En-Suite
Frosted double glazed window to rear, double shower enclosure, pedestal wash and basin, low-level WC, recessed spotlights, tiled splash backs, chrome heated towel rail, tiled flooring.
Bedroom Two
Double glazed window to rear, built in wardrobes, coving to ceiling, radiator, carpeted.
Bedroom Three
Double glazed window to front, built-in storage cupboard, coving to ceiling, radiator, carpeted.
Bedroom Four
Double glazed window to front, radiator, carpeted, built-in storage cupboard.
Family Bathroom
Frosted double glazed window to rear, P shaped bath with mixer taps and electric shower over, wash hand basin, low-level WC, tiled splash backs, coving to ceiling, radiator.
Rear Garden
Metal gate to rear providing hard standing for one vehicle and access to detached garage, side access, laid to lawn, paved patio, children’s summer house, shed, enclosed by wooden fence and wall, outside tap, outside light.
Property Location
Similar Properties
Semi-detached house For Sale Hornchurch Semi-detached house For Sale RM12 Hornchurch new homes for sale RM12 new homes for sale Flats for sale Hornchurch Flats To Rent Hornchurch Flats for sale RM12 Flats to Rent RM12 Hornchurch estate agents RM12 estate agents



.png)











