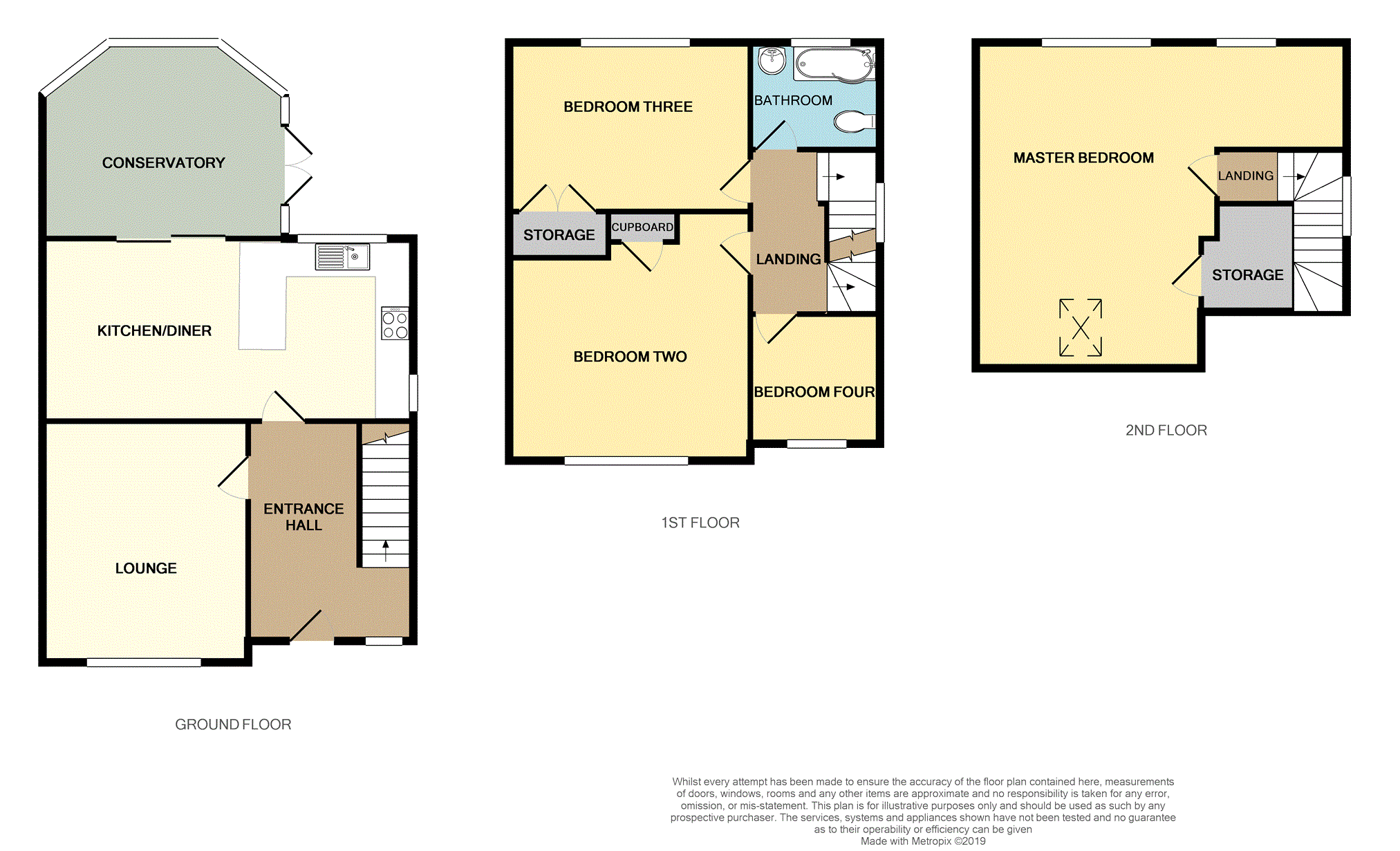4 Bedrooms Semi-detached house for sale in Langdale Road, Bebington, Wirral CH63 | £ 250,000
Overview
| Price: | £ 250,000 |
|---|---|
| Contract type: | For Sale |
| Type: | Semi-detached house |
| County: | Cheshire |
| Town: | Wirral |
| Postcode: | CH63 |
| Address: | Langdale Road, Bebington, Wirral CH63 |
| Bathrooms: | 1 |
| Bedrooms: | 4 |
Property Description
Situated in the popular area of Bebington stands this four bedroom semi detached home. Well appointed the accommodation briefly comprises an entrance hall, lounge with feature fireplace, open plan kitchen/diner spanning the width of the property which leads to conservatory. The first floor boasts three bedrooms and a family bathroom suite. Second floor consists master bedroom with an abundance of space. Further benefiting from gas central heating, double glazing, driveway, garage and well maintained gardens to the rear with patio and lawn. As appointed agents we strongly recommend a closer inspection to fully appreciate this family home.
Entrance Hall
A spacious hallway with stairs to the first floor and radiator.
Lounge
13'9 x 11'10
Double glazed window to the front, radiator and electric fire with feature surround.
Kitchen/Dining Room
20'4 x 10'2
Open plan with a range of wall and base units, work surfaces over, partially tiled walls, sink and drainer with mixer tap, integrated gas hob with oven/grill below, space for washing machine, dishwasher and fridge/freezer. Double glazed window to the side and rear. Access to the rear conservatory.
Conservatory
13'0 x 12'1
Under floor heating, glass roof, access to the rear garden.
First Floor Landing
Double glazed window to the side and stairs to second floor.
Bedroom Two
13'10 x 11'10
Double glazed window to the front storage cupboard and radiator.
Bedroom Three
11'10 x 9'7
Double glazed window to the rear storage cupboard and radiator.
Bedroom Four
7'11 x 7'10
Double glazed window to the front and radiator.
Bathroom
With low level WC, wash hand basin and panelled bath with shower above. Tiled surround, radiator and double glazed window to the rear.
Second Floor
Access to master bedroom.
Master Bedroom
16'1 x 15'0
Double glazed windows overlooking the rear garden, radiators, storage cupboard and Velux window to front.
Outside
Enclosed rear garden mainly laid to lawn, mature borders and shrubs, storage garage, patio area with a private facing aspect. Front garden with boundary wall, paved shared driveway with off road parking leading to the gated access.
Council Tax Band
C.
Property Location
Similar Properties
Semi-detached house For Sale Wirral Semi-detached house For Sale CH63 Wirral new homes for sale CH63 new homes for sale Flats for sale Wirral Flats To Rent Wirral Flats for sale CH63 Flats to Rent CH63 Wirral estate agents CH63 estate agents



.png)











