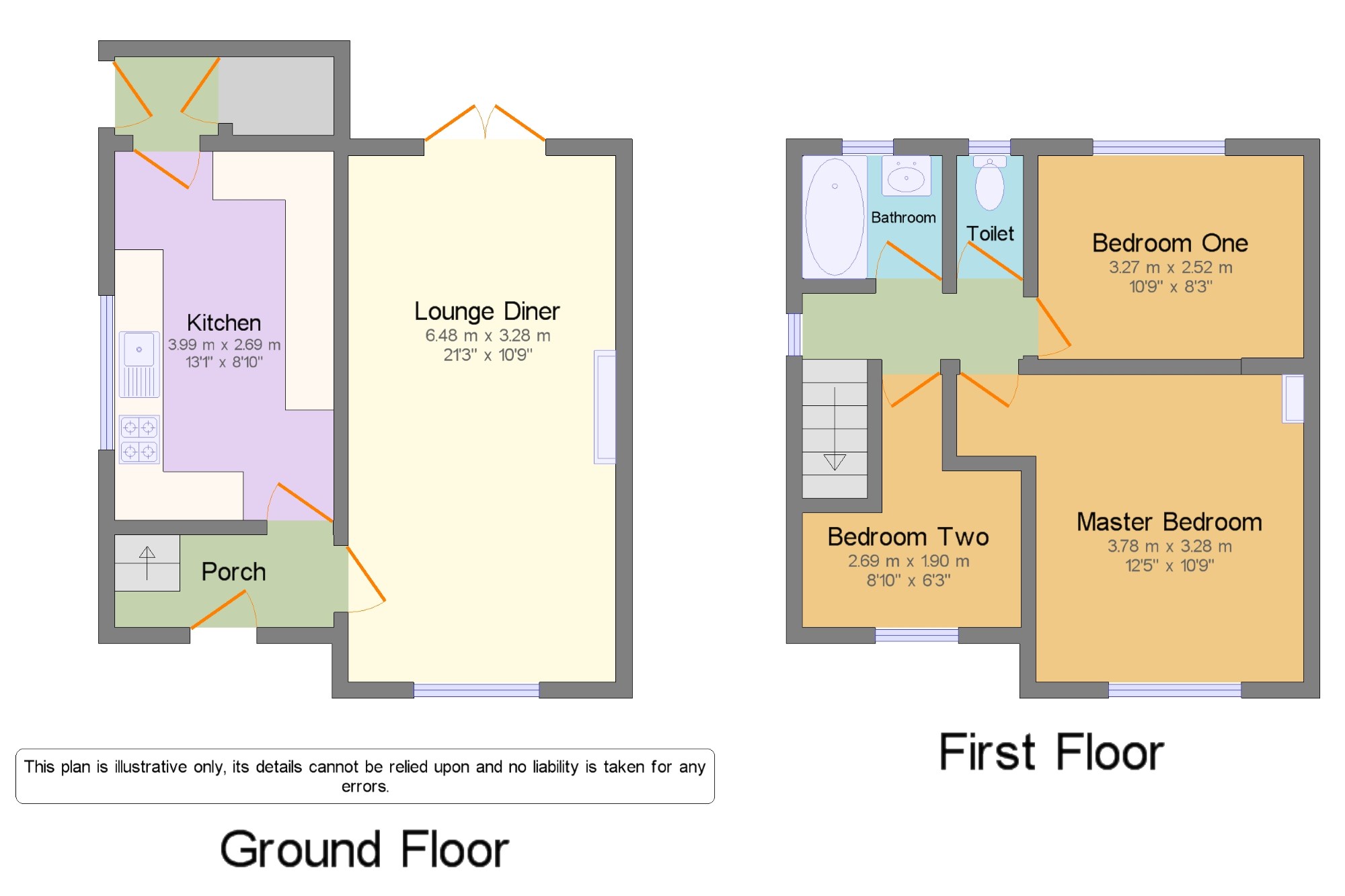3 Bedrooms Semi-detached house for sale in Langdale Road, Feniscowles, Blackburn, Lancashire BB2 | £ 175,000
Overview
| Price: | £ 175,000 |
|---|---|
| Contract type: | For Sale |
| Type: | Semi-detached house |
| County: | Lancashire |
| Town: | Blackburn |
| Postcode: | BB2 |
| Address: | Langdale Road, Feniscowles, Blackburn, Lancashire BB2 |
| Bathrooms: | 1 |
| Bedrooms: | 3 |
Property Description
This excellently presented semi detached home is located on a quiet road and comprises an entrance hallway leading into the lounge diner which opens up onto the rear garden through patio doors. The kitchen is very spacious and leads to the small rear extension incorporating a storage \ utility area.Upstairs there are two double bedrooms and a smaller single bedroom, bathroom and separate WC. Externally there is a multi car driveway leading to the detached garage at the rear and well maintained gardens at the front and rear.
Three Bedrooms
In the Heart of Feniscowles
Detached Garage
Family Home
Spacious Kitchen
Front and Rear Gardens
Porch8'10" x 3'9" (2.7m x 1.14m). UPVC double glazed front door, opening onto the garden. Radiator, laminate flooring, built-in storage cupboard and ceiling light.
Lounge Diner21'3" x 10'9" (6.48m x 3.28m). UPVC double glazed patio doors opening onto the garden. Double glazed uPVC window facing the front. Radiator and electric fire, laminate flooring and ceiling light.
Kitchen13'1" x 8'10" (3.99m x 2.7m). Double glazed uPVC window facing the side. Radiator, tiled flooring, ceiling light. Roll edge work surface, built-in wall and base units, stainless steel sink, integrated electric oven, gas hob, over hob extractor and space for washing machine and fridge/freezer.
Master Bedroom12'5" x 10'9" (3.78m x 3.28m). Double bedroom; double glazed uPVC window facing the front. Radiator, carpeted flooring and ceiling light.
Bedroom One10'9" x 8'3" (3.28m x 2.51m). Double bedroom; double glazed uPVC bay window facing the rear. Radiator, carpeted flooring and ceiling light.
Bedroom Two8'10" x 6'3" (2.7m x 1.9m). Double glazed uPVC window facing the front. Radiator, carpeted flooring, built-in storage cupboard and ceiling light.
Bathroom5'8" x 5' (1.73m x 1.52m). Double glazed uPVC window facing the rear. Radiator, tiled flooring, ceiling light. Panelled bath, shower over bath and pedestal sink.
Toilet2'8" x 5' (0.81m x 1.52m). Double glazed uPVC window facing the rear. Tiled flooring and ceiling light.
Property Location
Similar Properties
Semi-detached house For Sale Blackburn Semi-detached house For Sale BB2 Blackburn new homes for sale BB2 new homes for sale Flats for sale Blackburn Flats To Rent Blackburn Flats for sale BB2 Flats to Rent BB2 Blackburn estate agents BB2 estate agents



.png)











