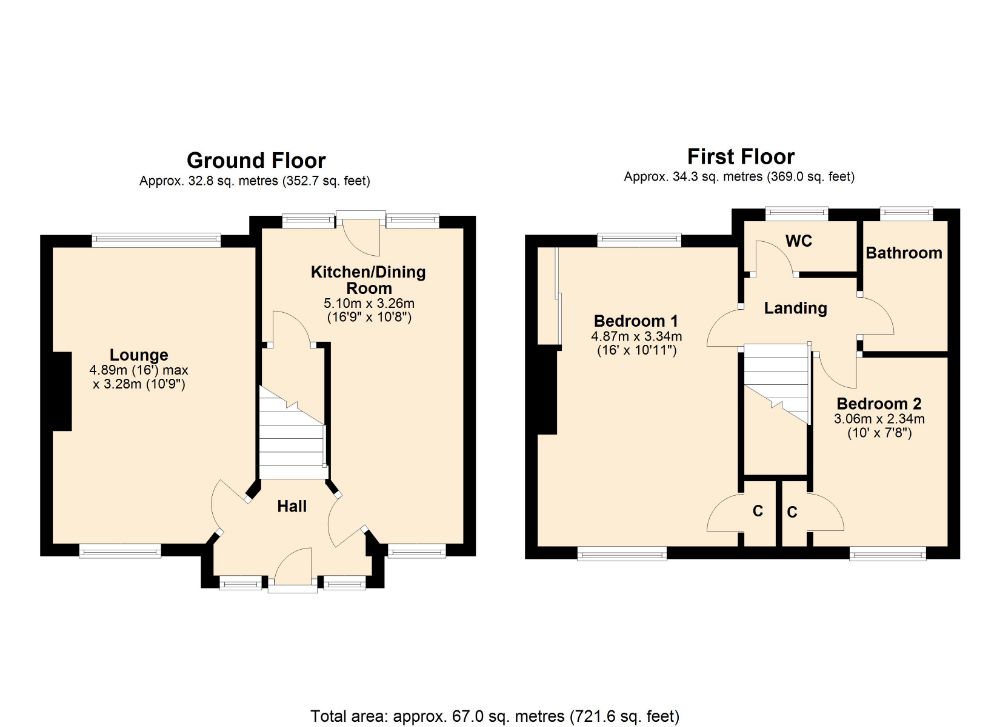2 Bedrooms Semi-detached house for sale in Langdale Road, Kingsthorpe, Northampton NN2 | £ 200,000
Overview
| Price: | £ 200,000 |
|---|---|
| Contract type: | For Sale |
| Type: | Semi-detached house |
| County: | Northamptonshire |
| Town: | Northampton |
| Postcode: | NN2 |
| Address: | Langdale Road, Kingsthorpe, Northampton NN2 |
| Bathrooms: | 0 |
| Bedrooms: | 2 |
Property Description
Presented in excellent condition is this two bedroom semi-detached home in the popular area of Kingsthorpe. The home benefits from some eye-catching features including a refitted kitchen and shower room, bespoke fitted cupboards to the lounge and a generous size plot upon which it is set. In brief, the home comprises kitchen/dining room and double aspect lounge to the ground floor, with two double bedrooms to the first floor, a refitted shower room and separate WC. Outside offers ample space to the front garden and permission granted to lower the kerb for off road parking, and a large and largely lawned garden to the rear. Nearby amenities are good including a convenience store and take away restaurant very close-by, schools and bus stops also nearby, and a wealth of amenities to the not too distant Kingsthorpe Shopping front. We advise viewing at the earliest opportunity. EPC: D
Local area information
Once a village, Kingsthorpe is now a suburb to the northwest of Northampton town centre with the old village set behind A508 Kingsthorpe Road. Starting at the junction where local landmark public house, The Cock Hotel, is sited, this road takes you past the recently regenerated, Kingsthorpe Shopping Centre which is home to two large supermarkets, a pharmacy, mobile phone store, opticians and travel agent. Across the A5199 Welford Road junction further shops, banks, take away foods and public houses line the road continuing up to the Whitehills area of this suburb. With the two aforementioned main access roads and Northampton's mainline train service to London Euston and Birmingham New Street, transportation links from this very popular area are well catered for.
The accommodation comprises
entrance hall
UPVC double glazed windows to front and composite door to hallway. Radiator. Doors to lounge and kitchen/diner.
Lounge 4.88m (16) x 3.28m (10'9)
UPVC double glazed windows to front and rear elevations. Radiator. Built in units housing gas and electric meters.
Kitchen/dining room 5.11m (16'9) x 3.25m (10'8)
UPVC double glazed windows to front and rear elevations. UPVC double glazed door to rear garden. Radiator. Refitted with a range of wall mounted and base level units and drawers with timber work surfaces over. Integrated appliances including electric oven, five ring gas hob and stainless steel and glass extractor hood over. Stainless steel one and a half bowl sink and drainer unit. Space and plumbing for white goods. Tiled floor. Door to understairs cupboard.
Landing
Doors to connecting rooms. Access to loft space.
Bedroom one 4.88m (16) x 3.33m (10'11)
UPVC double glazed windows to front and rear elevation. Radiator. Built in wardrobe with sliding doors. Door to overstairs cupboard.
Bedroom two 3.05m (10) x 2.34m (7'8)
UPVC double glazed window to front elevation. Radiator. Door to overstairs cupboard.
Shower room
Obscure UPVC double glazed window to rear elevation. Heated towel rail. Fitted with a double width shower cubicle and vanity mounted wash hand basin. Boarded splashback areas. Tiled floor.
W.C.
UPVC double glazed window to rear elevation. Fitted with a low level WC and vanity mounted wash hand basin. Tile floor.
Outside
front garden
Path to front door and side gate for access to rear. Largely gravelled and enclosed by low level brick wall.
Rear garden
The garden is set upon a generous plot, and is mainly laid to lawn with paved patio areas. Timer shed on hardstanding to rear. Enclosed by timber panelled fencing, low level fencing and established conifers.
Draft details
At the time of print, these particulars are awaiting approval from the Vendor(s).
Agent's note(S)
The heating and electrical systems have not been tested by the selling agent jackson grundy.
Viewings
By appointment only through the agents jackson grundy – open seven days a week.
Financial advice
We offer free independent advice on arranging your mortgage. Please call our Consultant on . Written quotations available on request. “your home may be repossessed if you do not keep up repayments on A mortgage or any other debt secured on it”.
Property Location
Similar Properties
Semi-detached house For Sale Northampton Semi-detached house For Sale NN2 Northampton new homes for sale NN2 new homes for sale Flats for sale Northampton Flats To Rent Northampton Flats for sale NN2 Flats to Rent NN2 Northampton estate agents NN2 estate agents



.png)











