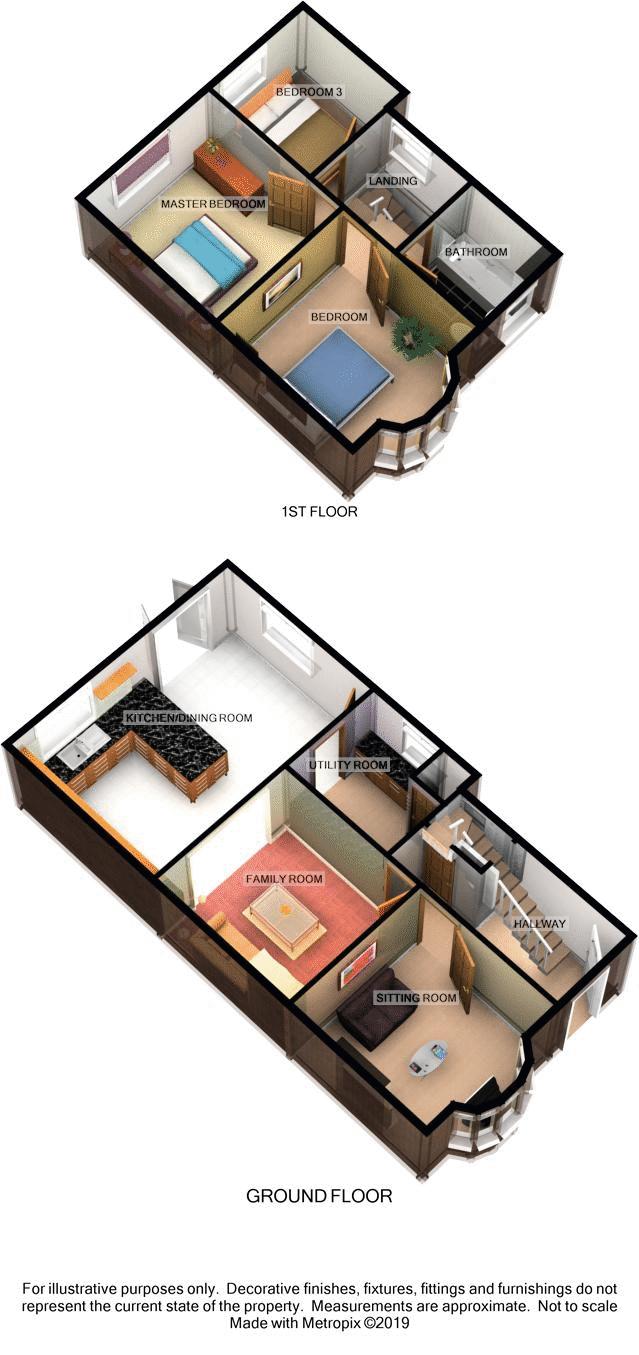3 Bedrooms Semi-detached house for sale in Langford Grove, Old Walcot, Swindon SN3 | £ 290,000
Overview
| Price: | £ 290,000 |
|---|---|
| Contract type: | For Sale |
| Type: | Semi-detached house |
| County: | Wiltshire |
| Town: | Swindon |
| Postcode: | SN3 |
| Address: | Langford Grove, Old Walcot, Swindon SN3 |
| Bathrooms: | 1 |
| Bedrooms: | 3 |
Property Description
Chappells estate agents & property management Est. 1986 offer to the sales market this special extended family home situated in a quiet cul-de-sac with-in the district of Old Walcot. Found in immaculate order throughout and modernised with many features as well as a good size rear garen and block paved driveway to the front. The property benefits from both uPVC double glazing as well as radiator central heating served by a gas combination boiler and 'Uponor' under-floor heating. Properties of this calibre are few to the market place, so we recommend an early appointment to view.
Entrance Hall
Entrance via feature obscure double glazed door, stairs to first floor landing, feature radiator, porcelain tiled floor and feature wood doors to sitting room, family room and downstairs cloakroom.
Downstairs Cloakroom
Side with obscure uPVC double glazed window, comprising low level wc unit with dual flush button, feature porcelain flooring, corner fitted wash hand basin with mixer tap and tiled splashback, inset ceiling spot lights and feature radiator.
Sitting Room (12' 9'' x 10' 5'' (3.88m x 3.18m))
Front and measurement into feature uPVC double glazed bay window, television point, feature log effect gas fire, inset chimney breast, feature shelving, feature coving and feature wood effect laminate flooring.
Family Room (11' 2'' x 10' 5'' (3.40m x 3.18m))
Feature natural limestone flooring, television point, light dimmer switch with inset ceiling spot lights and open access to:
Kitchen/Dining Room (17' 9'' x 13' 5'' (5.42m x 4.10m))
Kitchen Area:-
Rear with uPVC double glazed window and comprising enamel sink unit with mixer tap, follow on butcher block work surface with tiled splashback, ample wall mounted and base level soft closure matching kitchen units incorporating 'Bosch' dishwasher and 'aeg' 60/40 fridge/freezer, integrated 'Lamona' wine cooler with wine rack to side, fitted 'Smeg Victoria' induction five ring cooker, two ovens and grill with plate warmer, matching 'Smeg' extractor above, inset ceiling spot lighting, natural limestone feature flooring and open access to Dining Area:-
Side with uPVC double glazed window and rear with uPVC double glazed French doors, feature limestone tiled flooring, inset ceiling spot lights, light dimmer switches and part glazed feature wood door to:-
Utility Room (7' 11'' x 6' 11'' (2.42m x 2.10m))
Side with uPVC double glazed window, fitted butcher block work surface with matching splashback, space and plumbing for washing machine, further appliance space, boiler cupboard housing 'Worcester GreenStar he boiler, inset spot lighting and water softner.
First Floor Landing
Side with obscure uPVC double glazed window, inset ceiling spot lighting and feature wood doors to:
Bedroom One (12' 6'' x 10' 3'' (3.82m x 3.12m))
Front and measurement into uPVC double glazed window, single panel radiator, loft hatch with pull-down ladder, feature coving and inset ceiling spot lighting.
Bedroom Two (11' 6'' x 10' 0'' (3.50m x 3.06m))
Rear with uPVC double glazed window, double panel radiator and inset ceiling spot lighting.
Bedroom Three (8' 6'' x 7' 6'' (2.58m x 2.28m))
Rear with uPVC double glazed window, single panel radiator and inset ceiling spot lighting.
Bathroom
Front with obscure uPVC double glazed window and comprising modern suite, low level wc unit with dual flush button, wash hand basin with mixer tap and storage cupboard under, feature panelled bath with central mixer tap, fitted shower over, shower screen and tiled surround, inset ceiling spot lighting and feature anthracite vertical radiator.
To The Front Of The Property
Block paved driveway providing off road parking, garden enclosed by retaining wall, flower borders to one side and access to front entrance.
To The Rear Of The Property
Nice size patio area extending to lawn, garden enclosed by panel fencing, outside lighting and outside water tap
Property Location
Similar Properties
Semi-detached house For Sale Swindon Semi-detached house For Sale SN3 Swindon new homes for sale SN3 new homes for sale Flats for sale Swindon Flats To Rent Swindon Flats for sale SN3 Flats to Rent SN3 Swindon estate agents SN3 estate agents



.png)











