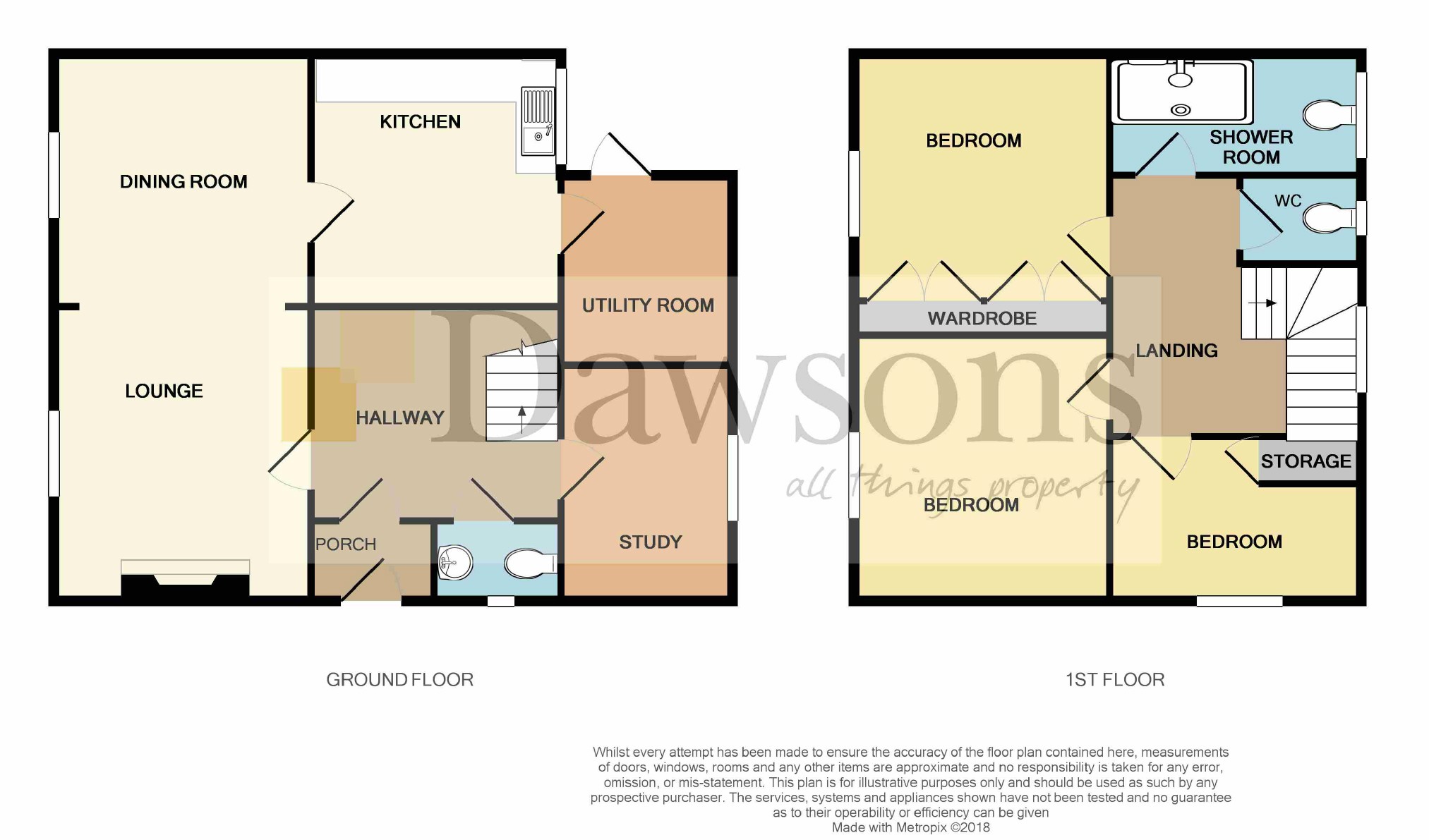3 Bedrooms Semi-detached house for sale in Langland Court Road, Langland, Swansea SA3 | £ 425,000
Overview
| Price: | £ 425,000 |
|---|---|
| Contract type: | For Sale |
| Type: | Semi-detached house |
| County: | Swansea |
| Town: | Swansea |
| Postcode: | SA3 |
| Address: | Langland Court Road, Langland, Swansea SA3 |
| Bathrooms: | 1 |
| Bedrooms: | 3 |
Property Description
An opportunity to purchase a three bedroom semi detached home, enjoying sea views from the front aspect. Situated in the highly desirable location of Langland Court Road and moments away from the award winning beaches the area has to offer, as well as being close to Gower Peninsular. The accommodation briefly comprises, hallway, WC, study, lounge open to dining room, kitchen leading through to storage area. To the first floor three bedrooms and a disability friendly shower room. Externally driveway parking to the front. To the rear private laid to lawn gardens and decked seating area. This property does requiring modernising throughout which gives any buyer the option to add their own stamp. Viewing is highly recommended to appreciate the potential and scenic location offered.
Entrance
Enter via front door into:
Hallway
Stairs to first floor. Radiator. Wood effect flooring. Doors to:
Cloakroom
Small window to side. Comprising low level W.C and wall mounted wash hand basin.
Study (8'10 x 6'10 (2.69m x 2.08m))
Double glazed window to rear. Radiator. Currently utilised as a study.
Lounge/Dining Room (11'7 x 11'2 (3.53m x 3.40m))
Lounge
Double glazed window to front enjoying partial sea views. A feature fireplace houses an electric wood burner style fire (with real open fire behind) providing an attractive focal point. Radiator. Wood effect flooring. Archway through to:
Dining Room
Double glazed window to front enjoying partial sea views. Wood effect flooring. Space to accommodate large dining table.
Kitchen (14'8 x 10'10 (4.47m x 3.30m))
Double glazed window and door to rear. Fitted with a range of wall, base and drawer units with complementary work surfaces over incorporating sink and drainer unit with mixer tap. Tiled splash back. Space for washing machine and fridge. Sliding door opens to a pantry area with shelving. Door off kitchen leads to further storage with a window and door to rear.
First Floor
Landing
Double glazed window to side. Doors to:
W.C
Double glazed frosted window to rear. Low level W.C
Shower Room
Double glazed frosted window to rear. Disability friendly shower room comprising wall mounted wash hand basin and walk in shower cubicle. Radiator. Fully tiled walls.
Bedroom One (13'2 x 12'1 (4.01m x 3.68m))
Double glazed window to front with sea views. Fitted wardrobes. Radiator.
Bedroom Two (13'1 x 9'4 (3.99m x 2.84m))
Double glazed window
Bedroom Three (9'10 x 7'1 (3.00m x 2.16m))
Double glazed window to side. Over stairs storage cupboard. Radiator.
External
Front
A large driveway leading to a single detached garage provides ample off road parking, with a raised flower bed to the front housing mature shrubbery.
Rear
To the rear is a good sized garden laid to lawn, with a raised decked terrace. Fully enclosed to all sides enjoying a good deal of privacy.
Whilst these particulars are believed to be accurate, they are set for guidance only and do not constitute any part of a formal contract. Dawsons have not checked the service availability of any appliances or central heating boilers which are included in the sale.
Property Location
Similar Properties
Semi-detached house For Sale Swansea Semi-detached house For Sale SA3 Swansea new homes for sale SA3 new homes for sale Flats for sale Swansea Flats To Rent Swansea Flats for sale SA3 Flats to Rent SA3 Swansea estate agents SA3 estate agents



.png)










