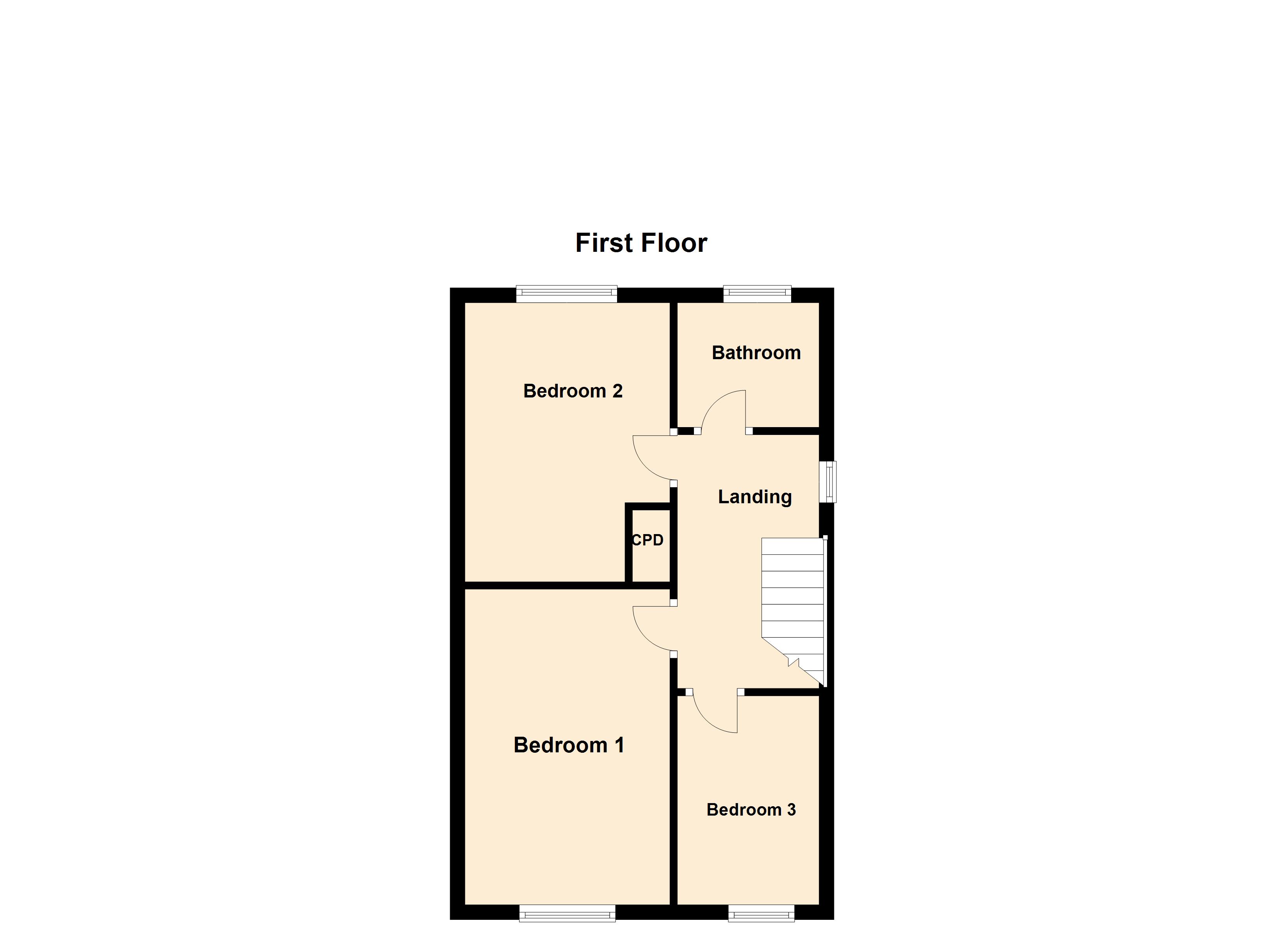3 Bedrooms Semi-detached house for sale in Langrick Avenue, Howden, Goole DN14 | £ 177,500
Overview
| Price: | £ 177,500 |
|---|---|
| Contract type: | For Sale |
| Type: | Semi-detached house |
| County: | East Riding of Yorkshire |
| Town: | Goole |
| Postcode: | DN14 |
| Address: | Langrick Avenue, Howden, Goole DN14 |
| Bathrooms: | 2 |
| Bedrooms: | 3 |
Property Description
Entrance Hall 6' 7" x 4' 3" (2.01m x 1.3m) Upvc entrance door, stairs to first floor accommodation, one central heating radiator.
Lounge 16' 7" x 10' 6" (5.05m x 3.2m) Double glazed bay window, timber fire surround with marble hearth and back housing a living flame gas fire. Tv point, two wall lights, one central heating radiator.
Kitchen/Breakfast Room 13' 3" x 15' 3" (4.04m x 4.65m) Spacious breakfast kitchen housing a range of fitted timber floor and wall units with laminate work surface, breakfast bar and tiled surrounds. Stainless steel single drainer, concealed extractor and space for cooker. Plumbing for automatic washing machine. Under stairs storage cupboard. Recessed ceiling spot lights.
Wall mounted "Vailliant" gas central heating boiler, one central heating radiator. Arch way leading to dining room.
Dining Room 7' 3" x 9' 9" (2.21m x 2.97m) Timber laminate flooring, dado rail, patio doors to access rear garden, one central heating radiator.
Rear Lobby 3' 2" x 6' 9" (0.97m x 2.06m) Rear upvc entrance door, doors providing access to the kitchen and shower room.
Shower Room 6' 3" x 6' 3" (1.91m x 1.91m) White suite comprising of pedestal hand wash basin, fully tiled shower cubicle with electric shower, low flush w.C.
Landing 11' 4" x 6' 0" (3.45m x 1.83m) Galleried landing. Built in storage cupboard.
Bedroom One 14' 1" x 9' 1" (4.29m x 2.77m) Front elevation, one central heating radiator.
Bedroom Three 6' 2" x 9' 3" (1.88m x 2.82m) Front elevation, one central heating radiator.
Bedroom Two 12' 3" x 9' 1(max)" (3.73m x 2.77m) Rear elevation, one central heating radiator.
Bathroom 9' 5" x 6' 4" (2.87m x 1.93m) White suite comprising of panelled bath with mixer/shower tap attachment, hand wash basin and low flush w.C. Chrome heated towel rail and fully tiled walls.
Garage 8' 11" x 17' 7" (2.72m x 5.36m) Brick construction, metal up and over door with side access rear access door.
Exterior The front of the property is laid to lawn with a paved parking area.
The rear of the property is fully enclosed with hedge and fencing, mainly laid to lawn with shrub borders.There is a large raised paved patio area which extends to the side of the property leading to the rear of the garage.
Property Location
Similar Properties
Semi-detached house For Sale Goole Semi-detached house For Sale DN14 Goole new homes for sale DN14 new homes for sale Flats for sale Goole Flats To Rent Goole Flats for sale DN14 Flats to Rent DN14 Goole estate agents DN14 estate agents



.png)










