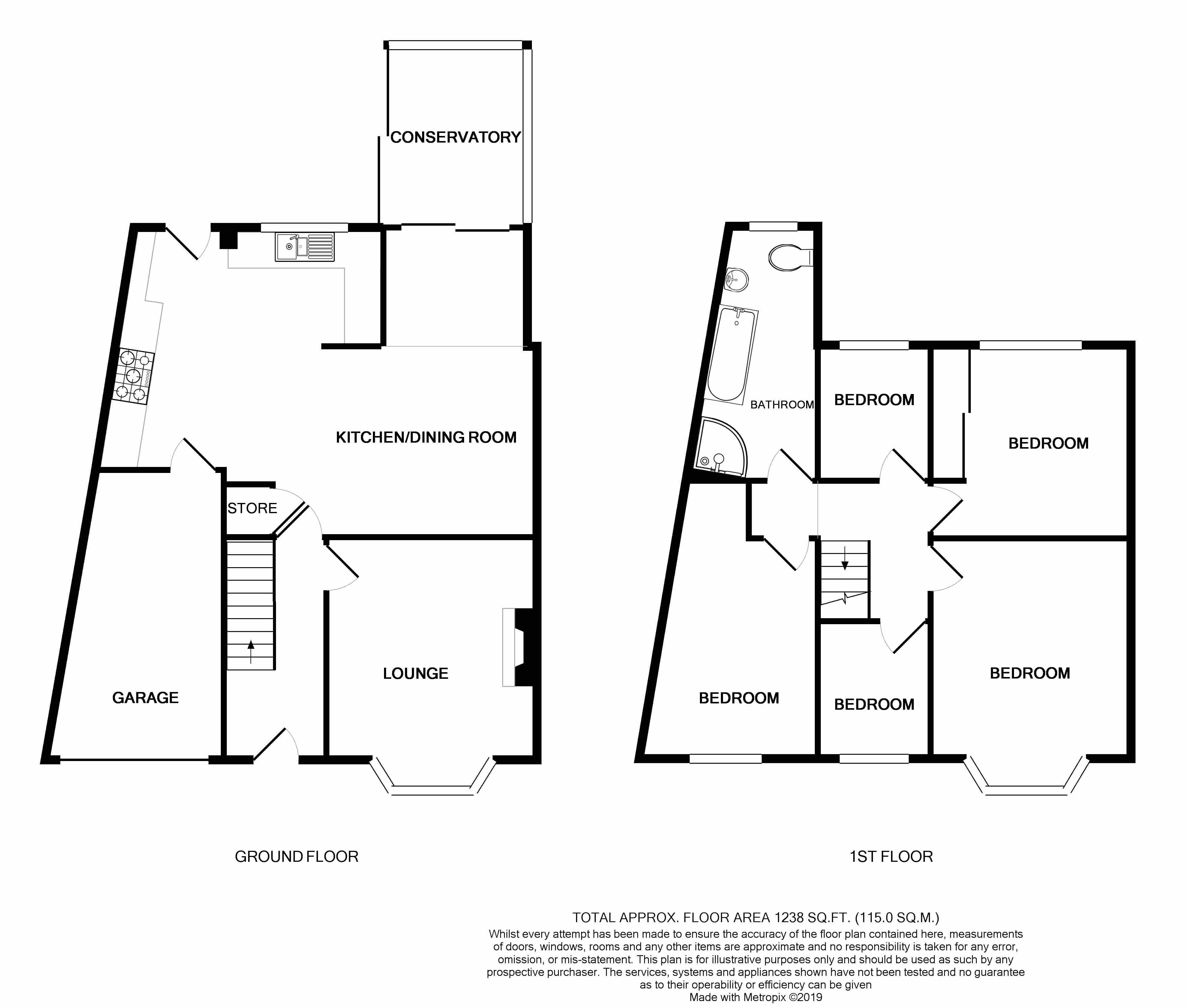5 Bedrooms Semi-detached house for sale in Langsett Avenue, Wadsley, Sheffield S6 | £ 270,000
Overview
| Price: | £ 270,000 |
|---|---|
| Contract type: | For Sale |
| Type: | Semi-detached house |
| County: | South Yorkshire |
| Town: | Sheffield |
| Postcode: | S6 |
| Address: | Langsett Avenue, Wadsley, Sheffield S6 |
| Bathrooms: | 0 |
| Bedrooms: | 5 |
Property Description
Hunters Hillsborough are delighted to market this five bedroom bay windowed semi detached family home located in this popular and sought after area. The property which has been comprehensively extended briefly comprises; entrance hall, bay windowed living room, rear open plan sitting room, dining area and dining kitchen with a courtesy door to the garage and conservatory. To the first floor are five bedrooms and family bathroom. Externally the property has off road parking to the front while to the rear is a private and enclosed low maintenance garden with a patio seating area.
This well proportioned property provides excellent sized accommodation over two levels making it an idea purchase for family buyers and must be viewed.
On the ground floor
entrance hall
living room
4.09m (13' 5") x 3.50m (11' 6")
The living room has a front facing bay window, dado rail and coving together with a feature wood fire place with tiled hearth.
Dining kitchen
4.35m (14' 3") x 4.32m (14' 2")
The dining kitchen comprises a 1.5 bowl stainless steel sink unit with mixer tap set into an ‘L’ shaped worktop with cupboards and drawers below together with space, plumbing and drainage for an automatic washing machine and space for a tumble dryer. A further worktop has cupboards and drawers below and space for a range cooker. There is a range of matching wall cupboards together with a tall cupboard unit and stainless steel extractor hood. The floor to the dining kitchen area is ceramic tiled while the walls are part ceramic tiled. There is a courtesy door to the integral garage.
Sitting room
5.31m (17' 5") x 4.42m (14' 6")
The sitting room has a sliding patio door and a built in cupboard with a multi fuel stove.
Conservatory
2.72m (8' 11") x 2.38m (7' 10")
The conservatory has a wood effect floor and sliding patio door to the garden.
Garage
4.53m (14' 10") x 2.62m (8' 7")
The garage has an up and over door along with power and light.
On the first floor
landing
The landing has a pull down loft ladder with access to the sub roof void.
Master bedroom
4.24m (13' 11") x 3.34m (11' 0")
The bedroom is to the front and has a wood effect floor along with a dado rail.
Bedroom two
4.56m (15' 0") x 2.58m (8' 6")
The second double bedroom is also to the front and has a dado rail.
Bedroom three
3.35m (11' 0") x 3.20m (10' 6")
The third double bedroom is to the rear and has a wood effect floor and dado rail. A built in sliding door wardrobe houses a wall mounted gas fired condensing combination boiler which provides instantaneous hot water and central heating.
Bedroom four
2.26m (7' 5") x 1.81m (5' 11")
The fourth bedroom is to the rear and has a dado rail.
Bedroom five
2.26m (7' 5") x 1.82m (6' 0")
The fifth bedroom is to the front.
Family bathroom
The family bathroom comprises a white suite of bath, pedestal wash hand basin and low flush w.C. Along with a cubicle with mixer shower. The floor is ceramic tiled while the walls re part ceramic tiled. There is an electric extractor fan and a towel radiator.
Outside
Externally the property has off road parking to the front while to the rear is a private and enclosed low maintenance garden with a patio seating area.
General remarks
tenure
The property is Freehold.
Rating assessment
We are verbally advised by the Local Authority that the property is assessed for Council Tax purposes to Band B.
Central heating and double glazing
The property has the benefit of gas central heating with panel radiators throughout while the windows throughout are upvc framed sealed double glazed units.
Vacant possession
Vacant possession will be given on completion and all fixtures and fittings mentioned in the above particulars are to be included in the sale.
Mortgage facilities
We should be pleased to advise you in obtaining the best type of Mortgage to suit your individual requirements.
Your home is at risk if you do not keep up repayments on A mortgage or other loans secured on it.
Property Location
Similar Properties
Semi-detached house For Sale Sheffield Semi-detached house For Sale S6 Sheffield new homes for sale S6 new homes for sale Flats for sale Sheffield Flats To Rent Sheffield Flats for sale S6 Flats to Rent S6 Sheffield estate agents S6 estate agents



.png)











