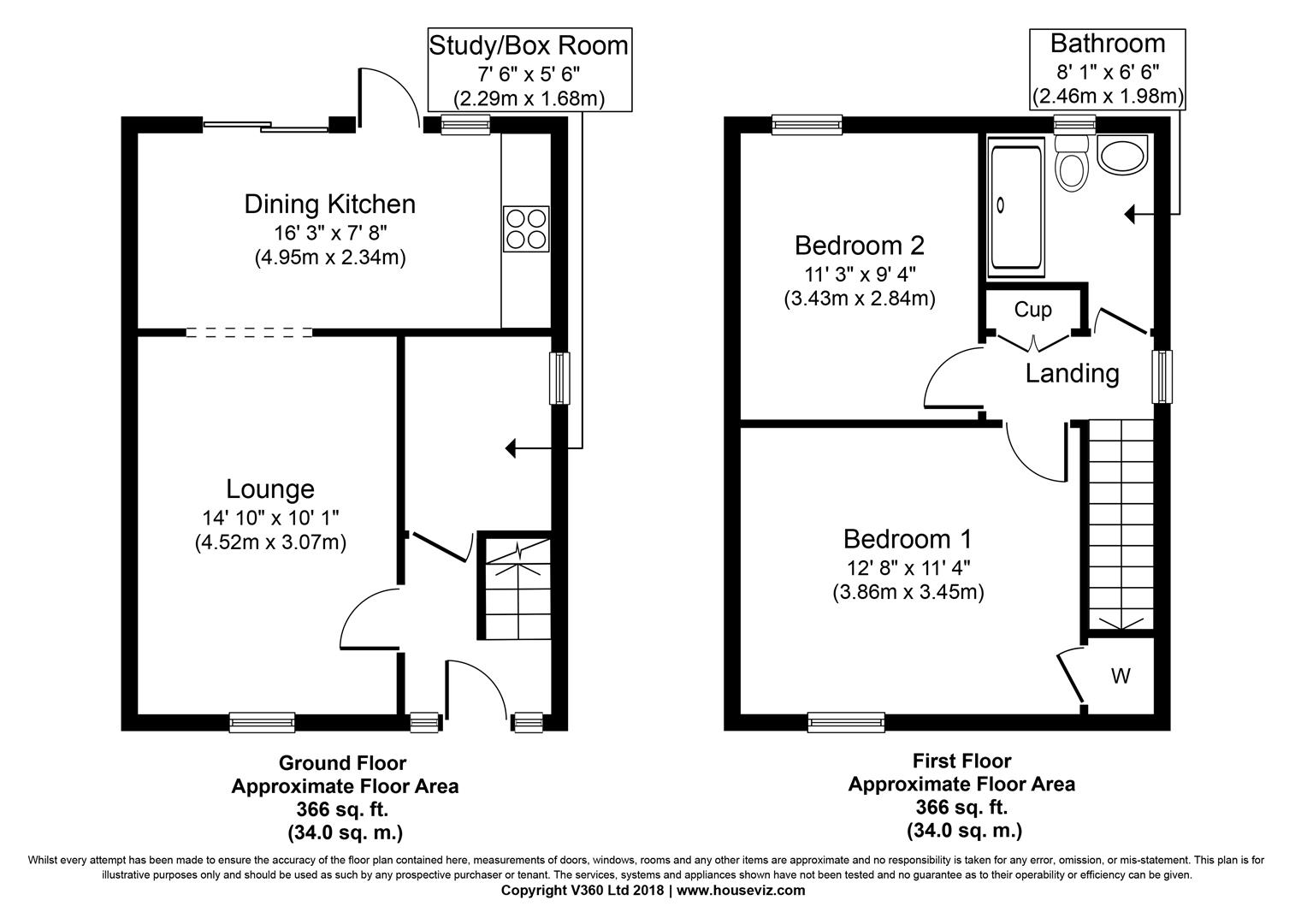2 Bedrooms Semi-detached house for sale in Langton Gardens, East Calder, Livingston EH53 | £ 139,500
Overview
| Price: | £ 139,500 |
|---|---|
| Contract type: | For Sale |
| Type: | Semi-detached house |
| County: | West Lothian |
| Town: | Livingston |
| Postcode: | EH53 |
| Address: | Langton Gardens, East Calder, Livingston EH53 |
| Bathrooms: | 1 |
| Bedrooms: | 2 |
Property Description
This Two Bedroom semi-detached property is located within a quiet cul-de-sac location within the much sought after Village of East Calder. Offering an excellent location for the commuter and close to local amenities.
Accommodation comprises: Welcoming Entrance hall, well proportioned Lounge with front facing window providing excellent natural light, the Dining area lies adjacent to the Lounge and offers patio doors to the garden, the Kitchen offers a range of base and wall units and also offers access to the garden. On the lower floor there is also a windowed box room/Study.
On the upper level lies two Double Bedrooms and Bathroom.
The property further benefits from a large driveway together with front garden together with a large fully enclosed rear garden which offers an area of paving and lawn.
Benefits include: Gas central heating, double glazing, built-in storage and access hatch to loft storage.
Early viewing is recommended to appreciate this spacious two bedroom property.
Entrance
The property is entered via UPVC partial glazed door with side panel which creates lovely natural light to the lower hallway and stair. Carpeting to hall and stairs.
Lounge (4.52m x 3.07m (14'10" x 10'1"))
The lounge is located to the front of the property with a large picture window encompassing the room in an abundance of natural light. Neutral decor. The room is carpeted. Open arch leading to Dining area
Kitchen/Dining Area (4.95m x 2.34m (16'3" x 7'8"))
The dining area offers patio doors leading to the garden. The kitchen offers a range of base and wall mounted units with complimentary worksurfaces. Integrated gas hob, electric oven and extractor hood. UPVC partial glazed door leading to the garden.
Study/Box Room (2.29m x 1.68m (7'6" x 5'6"))
Located to the rear of the downstairs hall with side window a useful space offering versatility of use.
Upper Level
Carpeted staircase leading to upper level. Attic hatch leading to partially floored attic. Linen cupboard offering storage located in upper hallway.
Bedroom One (3.86m x 3.45m (12'8" x 11'4"))
This spacious double bedroom offers a large walk in storage cupboard. The room offers ample space for a range of free standing furniture.
Bedroom Two (3.43m x 2.84m (11'3" x 9'4"))
The second double bedroom is located to the rear of the property enjoying views over the rear garden. Neutral decor.
Bathroom (2.46m x 1.98m (8'1" x 6'6"))
White three piece suite comprising bath with electric shower over, wc and wash hand basin. Opaque window. Vinyl flooring.
Driveway
The property benefits from a spacious driveway.
Gardens
To the front the garden is laid with chipping stones and is open. The fully enclosed rear garden is generously proportioned and offers a large area laid with paving stones and also a lawn. Planted borders.
Property Location
Similar Properties
Semi-detached house For Sale Livingston Semi-detached house For Sale EH53 Livingston new homes for sale EH53 new homes for sale Flats for sale Livingston Flats To Rent Livingston Flats for sale EH53 Flats to Rent EH53 Livingston estate agents EH53 estate agents










