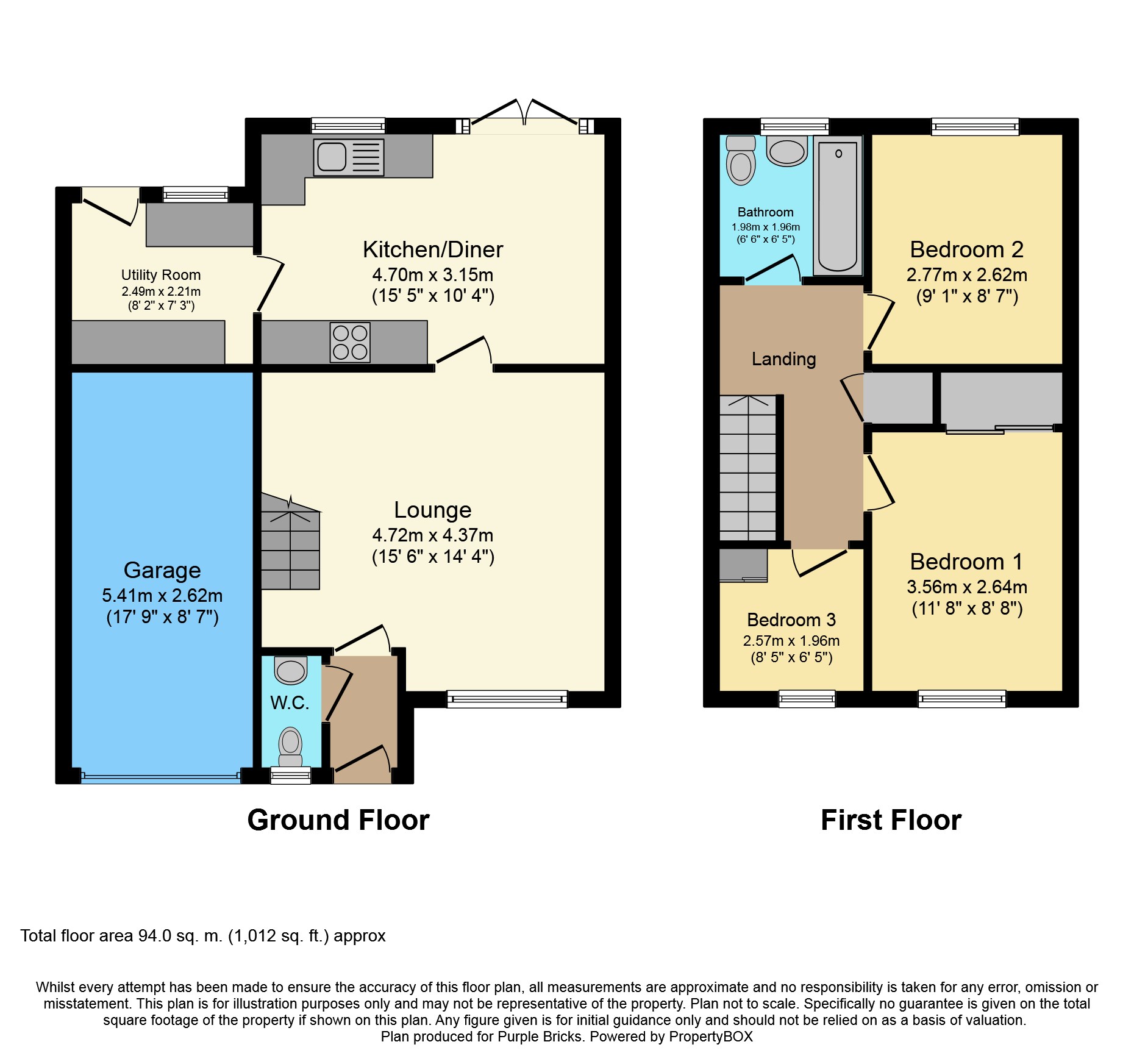3 Bedrooms Semi-detached house for sale in Langton View, East Calder EH53 | £ 175,000
Overview
| Price: | £ 175,000 |
|---|---|
| Contract type: | For Sale |
| Type: | Semi-detached house |
| County: | West Lothian |
| Town: | Livingston |
| Postcode: | EH53 |
| Address: | Langton View, East Calder EH53 |
| Bathrooms: | 1 |
| Bedrooms: | 3 |
Property Description
A spacious and stylish family home with three bedrooms, excellent reception rooms and landscaped garden with extensive parking.
The internal subjects for this property have been beautifully maintained in neutral colours by the present owners and the accommodation forms a wonderful family home throughout. The main door enters into a vestibule which has a downstairs cloakroom and then on into the main reception. The lounge, which is wonderful size, leads on into the dining kitchen and then on through to the useful utility room. The upstairs accommodation is all found off the landing space which has a hatch access to the floored loft. There are two excellent size double bedrooms and a multifunctional single bedroom. The family bathroom finishes off the subjects on offer and offers a three piece suite with electric shower over the shaped bath. The property has gas central heating and is fully double glazed. Outside space is found in the form of a beautiful landscaped and terraced rear garden with a large double door timber shed and parking is in abundance with the extensive monobloc drive leading up to single garage which has a floored loft for superb storage and an up and over door. Early viewing is highly advised to fully appreciate the size potential and condition of the subjects on offer and all appointments should be made via
East Calder has an abundance of local amenities with the main street offering local restaurants, public houses, independent shops, a chemist and the local health care centre. Parkland with playpark and a new modern community centre are within few minutes walk. For the commuter East Calder leads out onto the A71 into Edinburgh as well as being close to the M8 motorway for Edinburgh and Glasgow.The local village of mid Calder is found close by as well as the larger town of Livingston with its further amenities
Downstairs Cloakroom
The downstairs WC has an opaque glazed window out to the front and a two piece suite of WC and pedestal wash hand basin.
Lounge
This wonderful family reception room is accessed via a glazed door from the entrance vestibule. The room is carpeted, there is a used recess underneath the staircase which is open plan to the room and leads up to the first floor landing. There is a dado rail surround, picture window which looks out over the lawned section of the front garden and there is another glazed door which leads directly into the kitchen dining room
Kitchen/Dining Room
This is a real focal point and hub for this family home and has a tiled floor, two separate areas with the dining section being large enough for informal or formal dining purposes and French doors which lead out onto the entertaining deck. The kitchen area has a selection of base and wall mounted units with complimentary worksurfaces that have an inset stainless steel sink and drainer which sits just in front of the window and also a four ring stainless steel gas hob with electric oven below. There is an integrated dishwasher and as mentioned the utility room has ample space for other appliances.
Utility Room
The utility room is a fabulous space so useful for laundry purposes and for additional appliances. There are worksurfaces to two walls and both a door and window out to the rear garden.
Landing
The landing has a staircase leading up from the lounge and is fully carpeted. There are doors leading to all rooms, an airing cupboard holding the hot water tank and shelving and it has hatch access to the floored attic.
Bedroom One
The master bedroom has a window formation looking out of the front of the property, it is fully carpeted and has a triple built in wardrobe with mirrored sliding doors.
Bedroom Two
The second double bedroom has a rear facing window looking down over the beautiful enclosed rear garden, a carpeted floor and ample space for freestanding bedroom furniture.
Bedroom Three
Bedroom three faces out to the front of the property there is a built-in storage cupboard with shelves and this room has been utilised as a study as well as a single bedroom.
Bathroom
The family bathroom is a superb size with a distressed wood style tiled floor, splashback and half height wall tiling and an opaque glazed window to the rear. There is a fixed vanity unit with inset corner wc and wash hand basin and a ladder style radiator. The bath is shaped with a curved screen and a Mira electric shower over. This room is finished ceiling panels which have down lighters.
Parking
There is extensive parking afforded to this family home and it is beautifully formed with the monobloc driveway to accommodate up to 5 cars and a single garage which has light, power and a floored attic space for super storage.
Property Location
Similar Properties
Semi-detached house For Sale Livingston Semi-detached house For Sale EH53 Livingston new homes for sale EH53 new homes for sale Flats for sale Livingston Flats To Rent Livingston Flats for sale EH53 Flats to Rent EH53 Livingston estate agents EH53 estate agents



.png)











