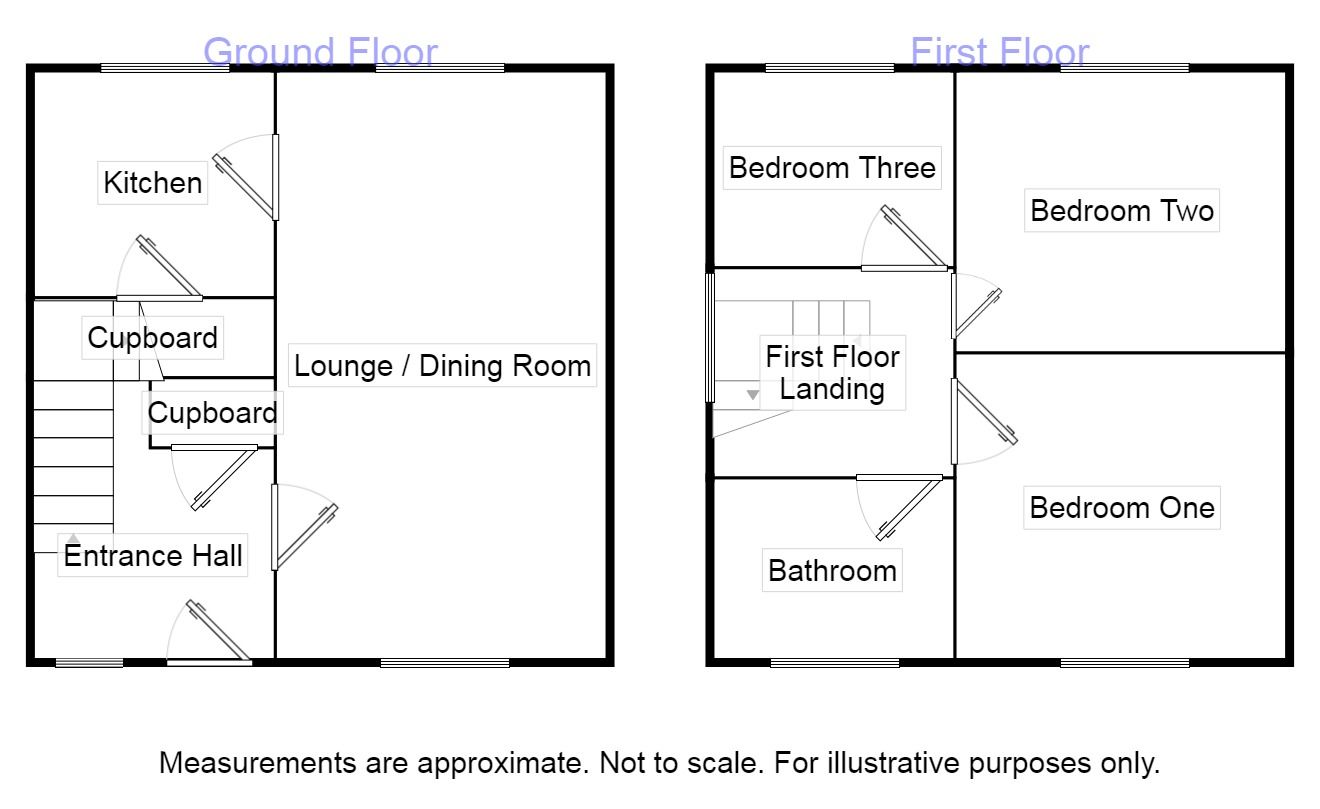3 Bedrooms Semi-detached house for sale in Langworthy Road, Salford M6 | £ 180,000
Overview
| Price: | £ 180,000 |
|---|---|
| Contract type: | For Sale |
| Type: | Semi-detached house |
| County: | Greater Manchester |
| Town: | Salford |
| Postcode: | M6 |
| Address: | Langworthy Road, Salford M6 |
| Bathrooms: | 1 |
| Bedrooms: | 3 |
Property Description
**close to salford quays and media city**front and rear gardens**detached garage** Are you looking to upsize to a house with outdoor space but still need to be near Salford Quays then take a look at this semi detached home located on Langworthy road taking you directly into the heart of Salford Quays and Media City. The location of this property is also ideal for access to Manchester City Centre with the East Lancs Road a short distance away taking you directly into the City Centre. Internally the property briefly comprises of entrance hall, sunshine lounge/dining room with windows to both front and rear, contemporary fitted kitchen with integrated appliances, three bedrooms and a bathroom. Externally there are both front and rear gardens with a driveway to the front and detached garage to the rear. The property is to be sold with no chain so book your viewing now before someone snaps it up! Awaiting EPC.
Entrance Hall
Window to the front aspect. UPVC double glazed front door. Under stairs storage cupboard. Radiator.
Lounge / Dining Room (3.33m x 5.94m)
Two UPVC Double glazed windows to the front and rear aspects with vertical fitted blinds. Electric fire with feature surround. Laminate flooring. Radiator.
Kitchen (2.31m x 2.46m)
UPVC Double glazed window to the rear aspect. UPVC double glazed rear exit door. Range of contemporary wall and base units with tiled splashbacks, incorporating a single basin sink unit with mixer tap. Integrated appliances include eye level double oven and grill, electric hob, fridge/freezer and washer/dryer. Laminate flooring. Understairs storage cupboard.
First Floor Landing
UPVC Double glazed window to the side aspect.
Bedroom 1 (3.35m x 3.71m)
UPVC Double glazed window to the front aspect. Radiator.
Bedroom 2 (2.46m x 3.40m)
UPVC Double glazed window to the rear aspect. Radiator.
Bedroom 3 (2.08m x 2.34m)
UPVC Double glazed window to the rear aspect. Radiator.
Bathroom (1.85m x 2.34m)
UPVC Double glazed window to the front aspect. Three piece suite comprising of low level WC, pedestal wash basin and bath with shower over. Tiled walls and laminate flooring. Radiator.
Detached Garage
Up and over door with window to the side.
Exterior
Front wall enclosed garden with gated driveway. Rear fence enclosed garden with flag stone paved patio area and lawn with mature shrubs.
Important note to purchasers:
We endeavour to make our sales particulars accurate and reliable, however, they do not constitute or form part of an offer or any contract and none is to be relied upon as statements of representation or fact. Any services, systems and appliances listed in this specification have not been tested by us and no guarantee as to their operating ability or efficiency is given. All measurements have been taken as a guide to prospective buyers only, and are not precise. Please be advised that some of the particulars may be awaiting vendor approval. If you require clarification or further information on any points, please contact us, especially if you are traveling some distance to view. Fixtures and fittings other than those mentioned are to be agreed with the seller.
/8
Property Location
Similar Properties
Semi-detached house For Sale Salford Semi-detached house For Sale M6 Salford new homes for sale M6 new homes for sale Flats for sale Salford Flats To Rent Salford Flats for sale M6 Flats to Rent M6 Salford estate agents M6 estate agents



.png)











