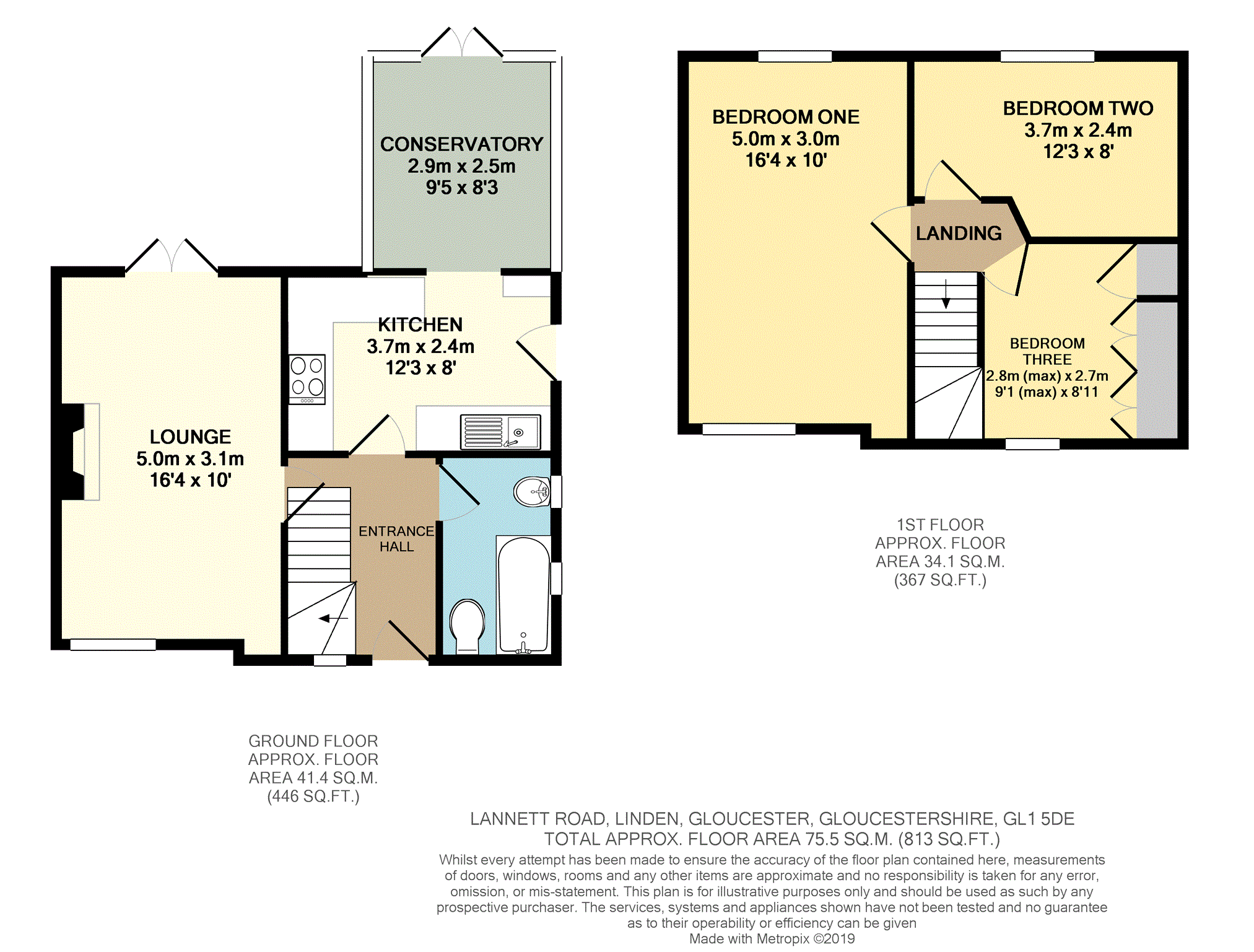3 Bedrooms Semi-detached house for sale in Lannett Road, Linden, Gloucester GL1 | £ 190,000
Overview
| Price: | £ 190,000 |
|---|---|
| Contract type: | For Sale |
| Type: | Semi-detached house |
| County: | Gloucestershire |
| Town: | Gloucester |
| Postcode: | GL1 |
| Address: | Lannett Road, Linden, Gloucester GL1 |
| Bathrooms: | 1 |
| Bedrooms: | 3 |
Property Description
A three bed semi-detached property, with open aspect views to the front, situated in sought after Linden.
Internally the property consists of an entrance hall, 16’4 lounge, 12’3 modern kitchen which leads through to a modern brick based 9’5 UPVC double glazed conservatory, downstairs bathroom and three first floor bedrooms.
The windows are UPVC double glazed and the property is warmed through gas central heating.
To the rear is a fence enclosed garden which is mainly laid to lawn.
The gated driveway provides off off road parking for three cars.
The property does require some modernisation and there is no onward chain.
Entrance
UPVC double glazed door to the entrance hall.
Entrance Hall
UPVC double glazed window to the front. Radiator. Doors to the kitchen, lounge, bathroom and understairs storage cupboard. Stairs lead to the first floor.
Lounge
16'4 x 10'
UPVC double glazed window t the front with French doors leading out into the rear garden. Radiator. Gas fire.
Downstairs Bathroom
2x UPVC double glazed windows to the side. Radiator. Tiled floor and partially tiled walls. Panelled bath with mixer tap and shower attachment over. Low level W.C. Pedestal wash hand basin with hot and cold taps over. Coving. Extractor fan.
Kitchen
12'3 x 8'
UPVC double glazed window and door to the side. Tiled floor and partially tiled walls. A range of eye and base level storage units with rolled edge worktop surfaces over. Stainless steel single bowl and drainer sink unit with mixer tap over, gas hob and electric oven with extractor hood over. Integrated fridge and freezer. Plumbing for the washing machine. Arch to the conservatory.
Conservatory
9'5 x 8'3
UPVC double glazed windows to all sides with rear facing French doors. Radiator. Wooden laminate flooring. Ceiling light/fan.
Landing
Doors to the bedrooms.
Bedroom One
16'4 x 10'
UPVC double glazed windows to the front and rear. Radiator.
Bedroom Two
12'3 x 8'
UPVC double glazed window to the rear. Radiator.
Bedroom Three
9'1 x 8'11
UPVC double glazed window to the front. Radiator. Built in wardrobes and boiler cupboard.
Rear Garden
Fence enclosed with a gated side access. Mainly laid to lawn with a concrete hardstanding. Shed.
Gated Driveway
Off road parking for two cars.
Property Location
Similar Properties
Semi-detached house For Sale Gloucester Semi-detached house For Sale GL1 Gloucester new homes for sale GL1 new homes for sale Flats for sale Gloucester Flats To Rent Gloucester Flats for sale GL1 Flats to Rent GL1 Gloucester estate agents GL1 estate agents



.png)










