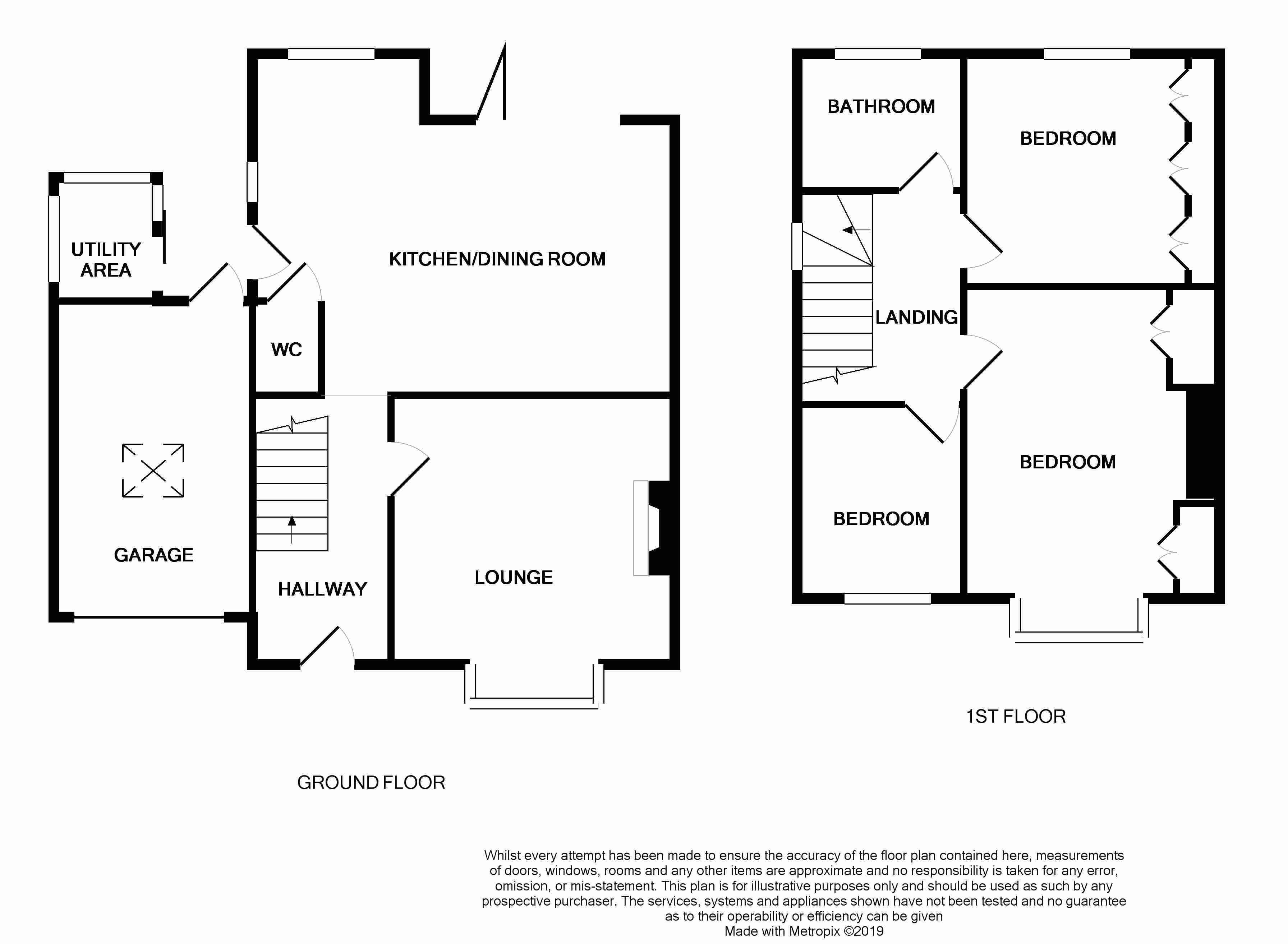3 Bedrooms Semi-detached house for sale in Lansdown View, Kingswood, Bristol BS15 | £ 300,000
Overview
| Price: | £ 300,000 |
|---|---|
| Contract type: | For Sale |
| Type: | Semi-detached house |
| County: | Bristol |
| Town: | Bristol |
| Postcode: | BS15 |
| Address: | Lansdown View, Kingswood, Bristol BS15 |
| Bathrooms: | 1 |
| Bedrooms: | 3 |
Property Description
A superb three bedroom semi detached family home that has undergone a number of improvements including a new open plan kitchen/diner with bi-fold doors opening to the rear garden, the bathroom has also been refurbished to offer a modern and contemporary suite. At the rear of the house is a well tendered and private garden whilst at the front there is a driveway and garage. Subject to planning there is also potential to extend the house above the garage and create a fourth bedroom.
Entrance Hall
Double glazed door to front, stairs to first floor, door to lounge, radiator.
Lounge (13' 7" x 13' 0" (4.14m x 3.96m))
Double glazed bay window to front, feature fire place with wood burning stove, TV point, radiator.
Utility Room (5' 6" x 4' 8" (1.68m x 1.42m))
Double glazed window to side and rear, space for tumble dryer and washing machine.
Kitchen Dining Room (19' 3" x 12' 6" (5.87m x 3.8m))
Double glazed door and window to side, double glazed bi-folding doors and window to rear, range of wall, base and drawer units, belfast sink, tiled splash backs, integral oven and hob with extractor over, integral microwave, dishwasher and fridge freezer, spot lights, engineered wood flooring and tiled floor, door to cloakroom, vertical radiator.
Cloakroom
Two piece suite comprising low level WC, wash hand basin set into vanity unit, tiled splash backs, extractor fan.
Landing
Double glazed window to side, access to loft.
Bedroom One (14' 1" x 11' 7" (4.3m x 3.53m))
Double glazed bay window to front, fitted wardrobes, radiator.
Bedroom Two (12' 2" x 9' 2" (3.7m x 2.8m))
Double glazed window to rear, fitted wardrobes, radiator.
Bedroom Three (8' 9" x 7' 5" (2.67m x 2.26m))
Double glazed window to front, cupboard, radiator.
Bathroom (7' 5" x 6' 3" (2.26m x 1.9m))
Double glazed window to rear, three piece suite comprising bath with shower over, low level WC, pedestal wash hand basin, partially tiled, tiled floor, heated towel rail.
Rear Garden
Laid to lawn and patio with steps leading to further lawn and steps to rear patio area, raised flower and shrub beds, enclosed by timber fence.
Front Garden
Drive leading to the garage, step down to entrance, laid to chippings, shrub borders.
Garage
Up and over door, personal door to rear.
Property Location
Similar Properties
Semi-detached house For Sale Bristol Semi-detached house For Sale BS15 Bristol new homes for sale BS15 new homes for sale Flats for sale Bristol Flats To Rent Bristol Flats for sale BS15 Flats to Rent BS15 Bristol estate agents BS15 estate agents



.gif)











