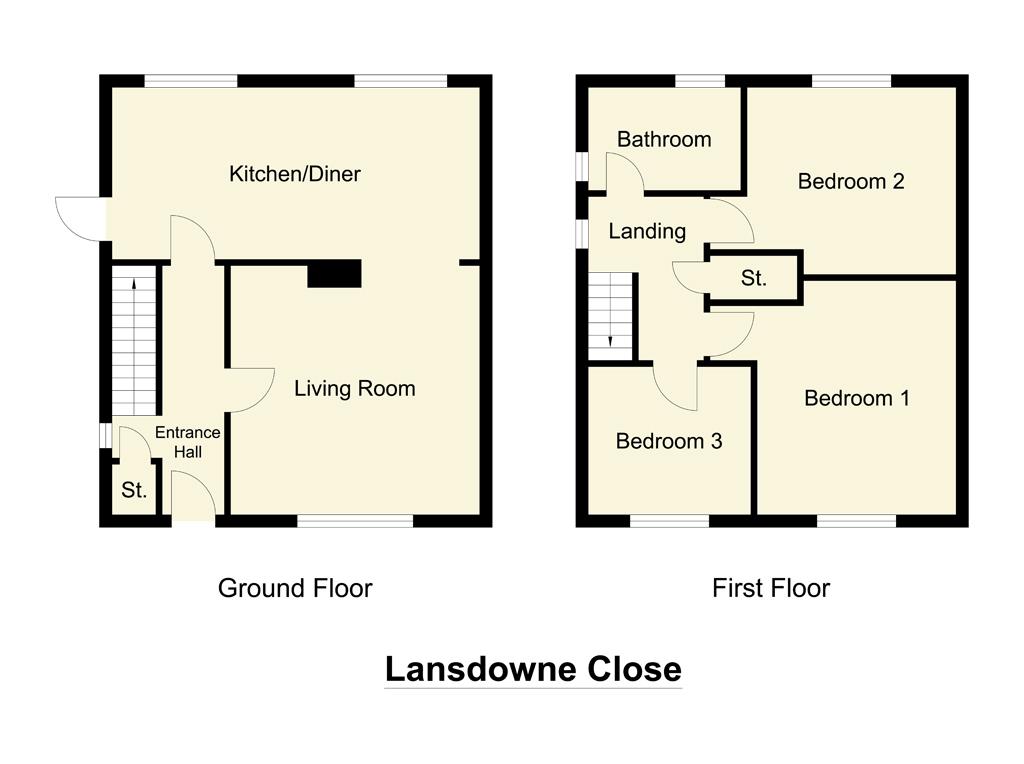3 Bedrooms Semi-detached house for sale in Lansdowne Close, Batley WF17 | £ 110,000
Overview
| Price: | £ 110,000 |
|---|---|
| Contract type: | For Sale |
| Type: | Semi-detached house |
| County: | West Yorkshire |
| Town: | Batley |
| Postcode: | WF17 |
| Address: | Lansdowne Close, Batley WF17 |
| Bathrooms: | 0 |
| Bedrooms: | 3 |
Property Description
This substantial three bedroom semi-detached property is ideal for the growing family and benefits from great open views to the front and a private enclosed garden to the rear. The property briefly comprises of entrance hall, living room and kitchen diner to the ground floor with three spacious bedrooms and shower room to the first floor.
Ground floor
entrance hall
3.96m (13' 0") x 1.80m (5' 11")
A part glazed uPVC external door opens into this spacious entrance hall complete with storage cupboard, decorative dado rail and internal doors leading to the living room and kitchen along with stairs leading to the first floor landing.
Kitchen diner
5.87m (19' 3") x 2.69m (8' 10")
With a range of traditional base and wall units with tiled and laminate worktops over incorporating a stainless steel sink unit with mixer tap, oven and gas hob with extractor over and spaces for a freestanding washing machine and fridge freezer. The kitchen has a tiled splashback and vinyl flooring throughout. The kitchen has an external uPVC door leading out to the side of the property and two uPVC double glazed windows looking out over the rear garden, these flood the kitchen and dining area with a wealth of natural light. The kitchen diner also has space for a substantial family dining table and chairs.
Living room
3.99m (13' 1") x 3.99m (13' 1") reducing to 3.53m (11' 7")
With uPVC double glazed window to the front elevation taking in the open views, TV point and chimney breast with fire surround. The living room is finished with laminate wood effect flooring throughout.
First floor
bedroom one
3.76m (12' 4") x 3.18m (10' 5")
This light and airy double bedroom has a uPVC double glazed window to the front elevation, which really makes the most of the open views, and is finished with part wood effect laminate flooring and part carpeted.
Bedroom two
3.35m (11' 0") x 2.97m (9' 9")
This second double bedroom is located to the rear of the property with a uPVC double glazed and is carpeted throughout.
Bedroom three
2.64m (8' 8") x 2.39m (7' 10")
This great single bedroom is located to the front of the property and benefits from a uPVC double glazed window to the front elevation,
bathroom
2.41m (7' 11") x 1.65m (5' 5")
With modern White three piece bathroom suite comprising of low level WC, hand wash basin and shower enclosure with electric shower. The bathroom has part tiled walls and vinyl flooring throughout as well as an obscure uPVC double glazed window.
External
This property occupies an enviable elevated position with low maintenance garden to the front and a side gate providing access to an enclosed side garden and rear tiered garden with patio area.
Property Location
Similar Properties
Semi-detached house For Sale Batley Semi-detached house For Sale WF17 Batley new homes for sale WF17 new homes for sale Flats for sale Batley Flats To Rent Batley Flats for sale WF17 Flats to Rent WF17 Batley estate agents WF17 estate agents



.png)
