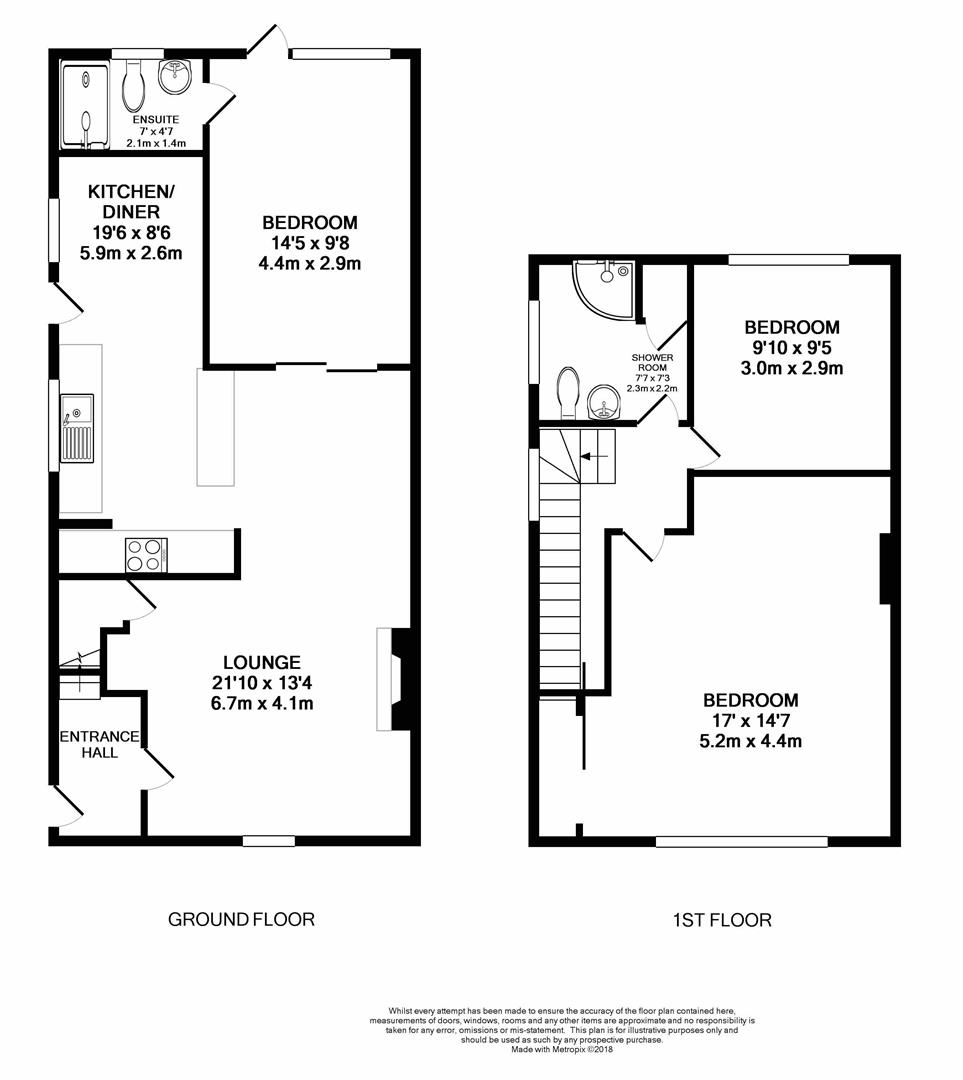3 Bedrooms Semi-detached house for sale in Lansdowne Road, Hailsham BN27 | £ 245,000
Overview
| Price: | £ 245,000 |
|---|---|
| Contract type: | For Sale |
| Type: | Semi-detached house |
| County: | East Sussex |
| Town: | Hailsham |
| Postcode: | BN27 |
| Address: | Lansdowne Road, Hailsham BN27 |
| Bathrooms: | 2 |
| Bedrooms: | 3 |
Property Description
Guide price £245,000 - £265,000 The accommodation in this Bell and Pearson three bedroom semi-detached house just seems to go on and on. Located within the highly sought after North Hailsham residential area benefiting from two shower rooms (one being en-suite), three double bedrooms and a superb modern fitted kitchen/breakfast room. Furthermore there is a long driveway affording off road parking for numerous vehicles including a caravan, if so required, and a rear garden in excess of 100 ft full of workshops/storage sheds. Finally there is a computer eco friendly infra-red heating system and uPVC double glazing.
Entrance Hall
Via uPVC double glazed door, staircase to first floor.
Living Room (6.88m max x 3.88m max (22'6" max x 12'8" max))
The central feature being a brick fireplace having an inset wood burner, wood effect flooring, uPVC double glazed window, sliding doors to downstairs bedroom, opening to:
Kitchen/Breakfast Room (6.27m max x 2.62m max (20'6" max x 8'7" max))
A modern fitted kitchen comprising of a sink unit, floor & wall mounted units, work top surfaces, built-in oven with inset gas hob over, space & plumbing for washing machine and dishwasher, two uPVC windows, double glazed door to side of property, wood effect flooring.
Bedroom One (4.51m x 2.78m (14'9" x 9'1"))
Range of fitted bedroom furniture, wood effect flooring, door to rear garden, further door to:
En-Suite Shower Room (2.15m x 1.36m (7'0" x 4'5"))
Comprising of a shower cubicle, pedestal wash basin, low level WC, part tiled walls, uPVC double glazed window.
First Floor Landing
Bedroom Two (4.10m x 3.73m (13'5" x 12'2"))
Built-in wardrobe fronted by mirrored sliding doors, wood effect flooring, uPVC double glazed window.
Bedroom Three (3.03m x 2.90m (9'11" x 9'6"))
Wood effect flooring, uPVC double glazed window.
Family Shower Room (2.30m x 2.25m (7'6" x 7'4"))
Comprising of a corner shower cubicle, vanity unit, low level WC, part tiled walls, uPVC double glazed window.
Front & Rear Gardens
The front garden has a few shrubs but is principally for off road affording parking with space for numerous vehicles. The rear garden, we are told by the owner is in excess of 100 ft with a workshop and store sheds. There is also a paved patio, a further paved area, a raised flower & shrub border, a green house, an area of decking having a pergola over and timber fencing to boundaries.
Off Road Parking
Property Location
Similar Properties
Semi-detached house For Sale Hailsham Semi-detached house For Sale BN27 Hailsham new homes for sale BN27 new homes for sale Flats for sale Hailsham Flats To Rent Hailsham Flats for sale BN27 Flats to Rent BN27 Hailsham estate agents BN27 estate agents



.png)









