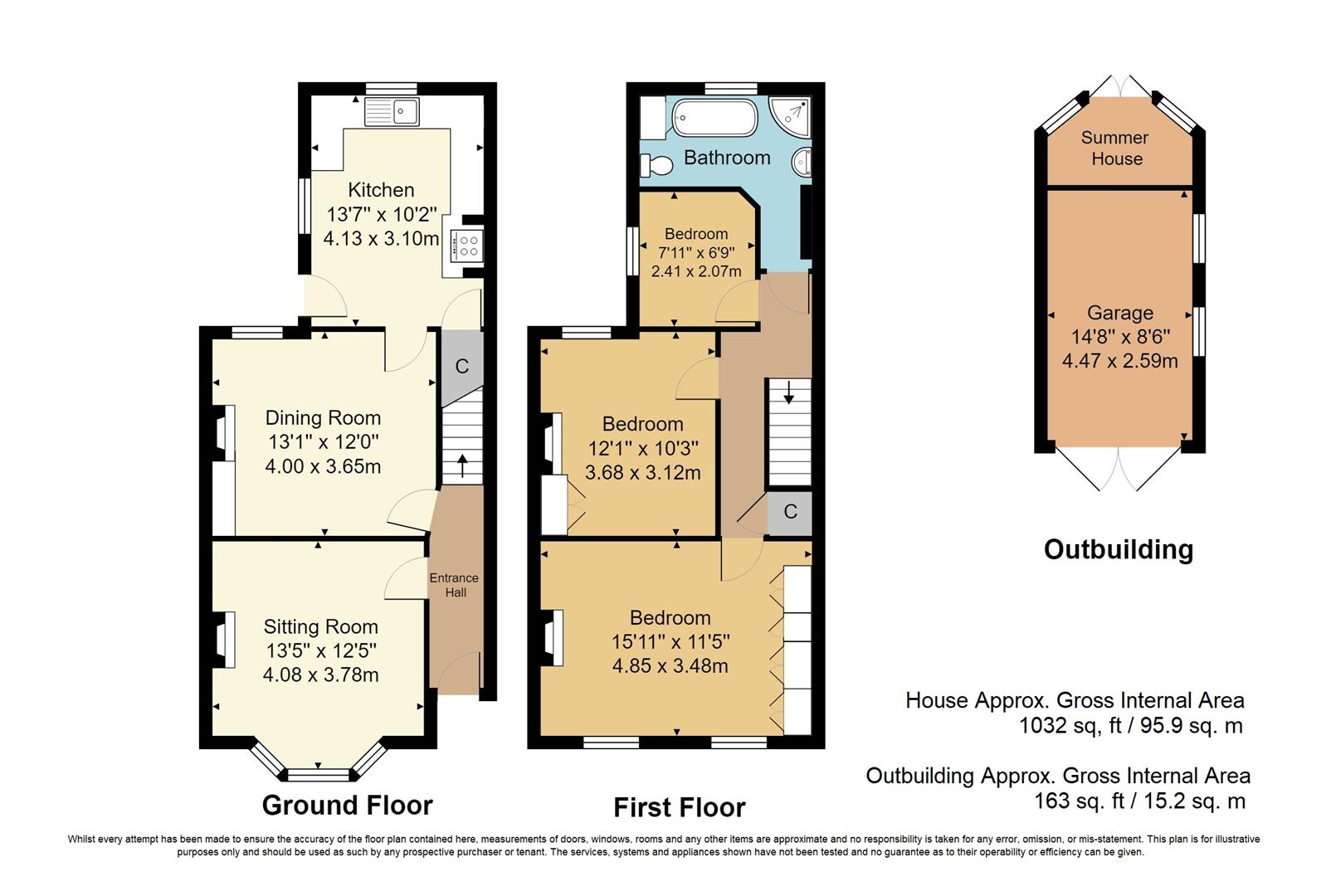3 Bedrooms Semi-detached house for sale in Lansdowne Road, Tonbridge TN9 | £ 495,000
Overview
| Price: | £ 495,000 |
|---|---|
| Contract type: | For Sale |
| Type: | Semi-detached house |
| County: | Kent |
| Town: | Tonbridge |
| Postcode: | TN9 |
| Address: | Lansdowne Road, Tonbridge TN9 |
| Bathrooms: | 1 |
| Bedrooms: | 3 |
Property Description
Popular slade conservation area with A garage - an exceptionally well presented bay fronted 'halls adjoining' semi detached house thought to date from the late 1800's having pleasing brick elevations and majority sash windows, which have been overhauled and replaced with sealed unit double glazing by a specialist firm, under a slate roof. The house, which has been very tastefully improved yet retaining many of the original features including fireplaces, benefits from a refitted kitchen/breakfast room with units supplied by John Lewis, replacement gas fired boiler as well as some new items to the bathroom including a shower cubicle.
Externally there is one of the major assets for the property and area being the detached garage having a summer house to the rear.
The owners Sole Agents consider the sale presents a rare opportunity to purchase in this sought after Conservation Area and an early inspection is therefore advised.
Tonbridge
Occupying a fine prominent corner position in the Conservation Area adjoining a belt of protected woodland to the rear which is understood to form part of the ancient Fosse. The High Street is within a few minutes walk and provides a good range of shopping facilities including Waitrose and Sainsburys, many eateries, coffee shops and bars as well as recreational pursuits with swimming pools, tennis courts and foot/cycle paths. The main line station with frequent services to London and the South Coast is also close at hand. Private and State Schools abound in the area including Slade Primary, The Judd School, Tonbridge Grammar, Hayesbrook and Weald of Kent as well as Hilden Grange and Hilden Oaks and with the front of the property overlooking the grounds of Tonbrige School. Access to the A21 and thence M25 can be obtained at the southern end of the town or alternatively at Morleys Roundabout.
Enclosed Entrance Porch
Entrance Hallway
With radiator.
Sitting Room
With original ornate marble fireplace having a tiled hearth and gas coals/flame effect fire inset and original tiled surround. Radiator and bay window with fitted horizontal blinds.
Dining Room
With attractive original cast iron fireplace with original tiled surround and hearth, radiator. Shelving in recess to side with cupboards under, panelling to one wall.
Kitchen/Breakfast Room
Refitted by John Lewis with matching range of units, integrated appliances, Fired Earth tiles and Granite worktops. Work surface with a stainless steel single bowl sink inset, integrated fridge and cupboard under, storage and plumbing for washing machine. Drawers unit and integrated dishwasher and freezer to other side. Extensive range of wall cupboards. Gas cooker in recess having cupboards either side, tall shelved cupboards. Walk in Pantry. Radiator. Tiled rubber floor. Dual aspect and half glazed stable style door to side access.
First Floor Landing
With loft ladder access to part boarded roof space. Shelved linen cupboard.
Bedroom One
With radiator, decorative original cast iron fireplace, original floorboards. Fitted unit comprising three double and one single wardrobe cupboards, some with part glazed doors. Fitted horizontal blinds.
Bedroom Two
With radiator, built in wardrobe cupboard, decorative original cast iron fireplace.
Bedroom Three
With radiator, high level shelving.
Bathroom
With roll top bath on clawed feet, pedestal wash basin, WC having high level flush. Corner tiled shower cubicle with Aqualisa unit, radiator. Cupboard housing the Viessman wall mounted gas fired boiler (replaced 2014), rubber floor tiles, fitted shelving and fully panelled to one wall.
Outside
Detached timbered garage (constructed 2013) with double doors and brick paved parking area. The front garden has a wide lawned area and stocked borders enclosed by a post and rail fence. Two gates provide side access to the partly walled rear paved courtyard garden with border and bespoke shed by Burtenshaws. Summer house adjoining the rear of the garage
Property Location
Similar Properties
Semi-detached house For Sale Tonbridge Semi-detached house For Sale TN9 Tonbridge new homes for sale TN9 new homes for sale Flats for sale Tonbridge Flats To Rent Tonbridge Flats for sale TN9 Flats to Rent TN9 Tonbridge estate agents TN9 estate agents



.png)









