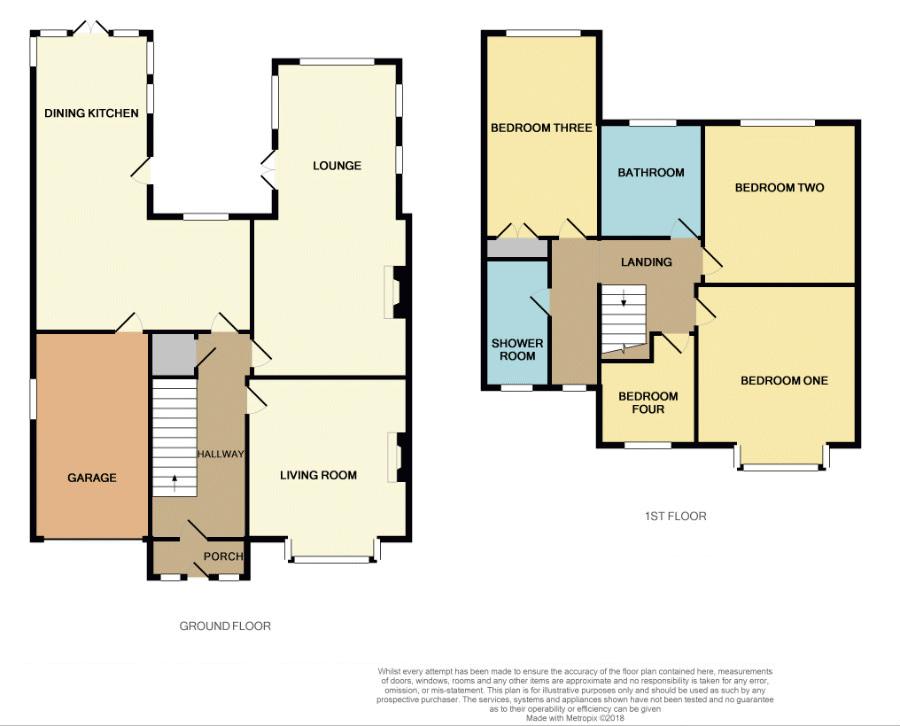4 Bedrooms Semi-detached house for sale in Lark Hall Road, Macclesfield SK10 | £ 359,000
Overview
| Price: | £ 359,000 |
|---|---|
| Contract type: | For Sale |
| Type: | Semi-detached house |
| County: | Cheshire |
| Town: | Macclesfield |
| Postcode: | SK10 |
| Address: | Lark Hall Road, Macclesfield SK10 |
| Bathrooms: | 2 |
| Bedrooms: | 4 |
Property Description
This extended four bedroom semi-detached family home is located in one Macclesfield's most sought after areas, offering ease of access into the surrounding countryside and yet still being handy for town. The property benefits from two ground floor extensions and a first floor extension which, when combined with the original house, provide a particularly spacious home with flexible accommodation. In brief the property offers; entrance porch, entrance hall, living room, extended 23ft lounge (with an aspect over the garden), large extended dining kitchen (with an aspect over the garden), landing, three double bedrooms, single bedroom, re-fitted family bathroom and shower room. The rear garden is a further boon - measuring approximately 90ft and enjoying a sunny southerly aspect. Off road parking is also catered for with a driveway to the front leading to the attached garage. We have always found homes in this most popular area sell very well - please contact us for a viewing at your earliest convenience to avoid disappointment.
Entrance Porch
Double glazed front door and window.
Entrance Hall
Stained glass (sunshine) entrance door. Radiator. Staircase with stripped wooden spindles and nule posts. Picture rail. Laminate floor. Under stairs storage cupboard. Stripped wooden panel doors with bakelite door handles.
Living Room (12' 0'' x 12' 0'' (3.66m x 3.65m))
Living flame with gas fire, cast iron surround, tiled inserts and mantle over. Double glazed window to front. Picture rail. Radiator. Aspect onto hillside.
Lounge (23' 5'' x 11' 9'' reducing to 9' (7.13m x 3.57m reducing to 2.75m))
Cast iron fireplace with open fire and wooden mantle over. Wood floor. T.V point. Two radiators. Large picture window to rear with feature window over. Double glazed windows to both sides and double glazed patio doors.
Dining Kitchen (22' 2'' x 8' 6'' increasing to 16'1" (6.75m x 2.60m increasing to 4.91m))
Kitchen Area
Fitted kitchen units to base and eye level. One and a half bowl stainless steel sink unit with mixer tap. Stainless steel up-stands. Plumbing for dishwasher. Space for range type cooker. Stainless steel extractor hood. Stable door to side.
Dining Area
Exposed ceiling beam. Double glazed windows and double doors leading to garden. Laminate flooring. Access to garage.
Landing
Laminate flooring. Loft hatch. Double glazed window to front.
Bedroom One (12' 0'' x 11' 11'' (3.67m x 3.63m))
Double glazed window to front. Picture rail. Fitted wardrobes and cupboards. Radiator.
Bedroom Two (11' 11'' x 11' 9'' (3.63m x 3.57m))
Double glazed window to rear. Fitted wardrobes and cupboards. Laminate floor. Radiator.
Bedroom Three (15' 1'' x 8' 8'' (4.61m x 2.63m))
Double glazed window to rear. Radiator. Fitted wardrobes.
Bedroom Four (7' 1'' x 6' 3'' increasing to 8'3" (2.16m x 1.9m increasing to 2.52m))
Double glazed window to front. Laminate floor. Radiator.
Family Bathroom (8' 4'' x 7' 3'' (2.55m x 2.21m))
Modern white suite. Panel bath with mixer shower and glazed screen. Vanity sink unit with mixer tap. Push button w.C. Chrome ladder radiator. Tiled floor. Part tiled walls. Double glazed window.
Shower Room (9' 7'' x 4' 10'' (2.92m x 1.48m))
Semi-pedestal wash basin. Push button w.C. Bidet. Shower enclosure with electric shower. Tiled walls. Chrome ladder radiator. Tiled floor. Double glazed window to front.
Garage (18' 6'' x 8' 8'' (5.65m x 2.65m))
Up and over door. Double glazed window to side. Vaillant gas central heating boiler. Plumbing for washing machine. Light and power.
Outside
A stunning garden enjoying a southerly aspect. Approximately 90ft in length and being mainly laid to lawn. There are also patio areas and well-stocked borders and planting areas. The garden is hedged and fenced. To the side of the property is a narrow pathway.
To the front is a driveway leading to the garage and there is a paved garden.
Property Location
Similar Properties
Semi-detached house For Sale Macclesfield Semi-detached house For Sale SK10 Macclesfield new homes for sale SK10 new homes for sale Flats for sale Macclesfield Flats To Rent Macclesfield Flats for sale SK10 Flats to Rent SK10 Macclesfield estate agents SK10 estate agents



.png)











