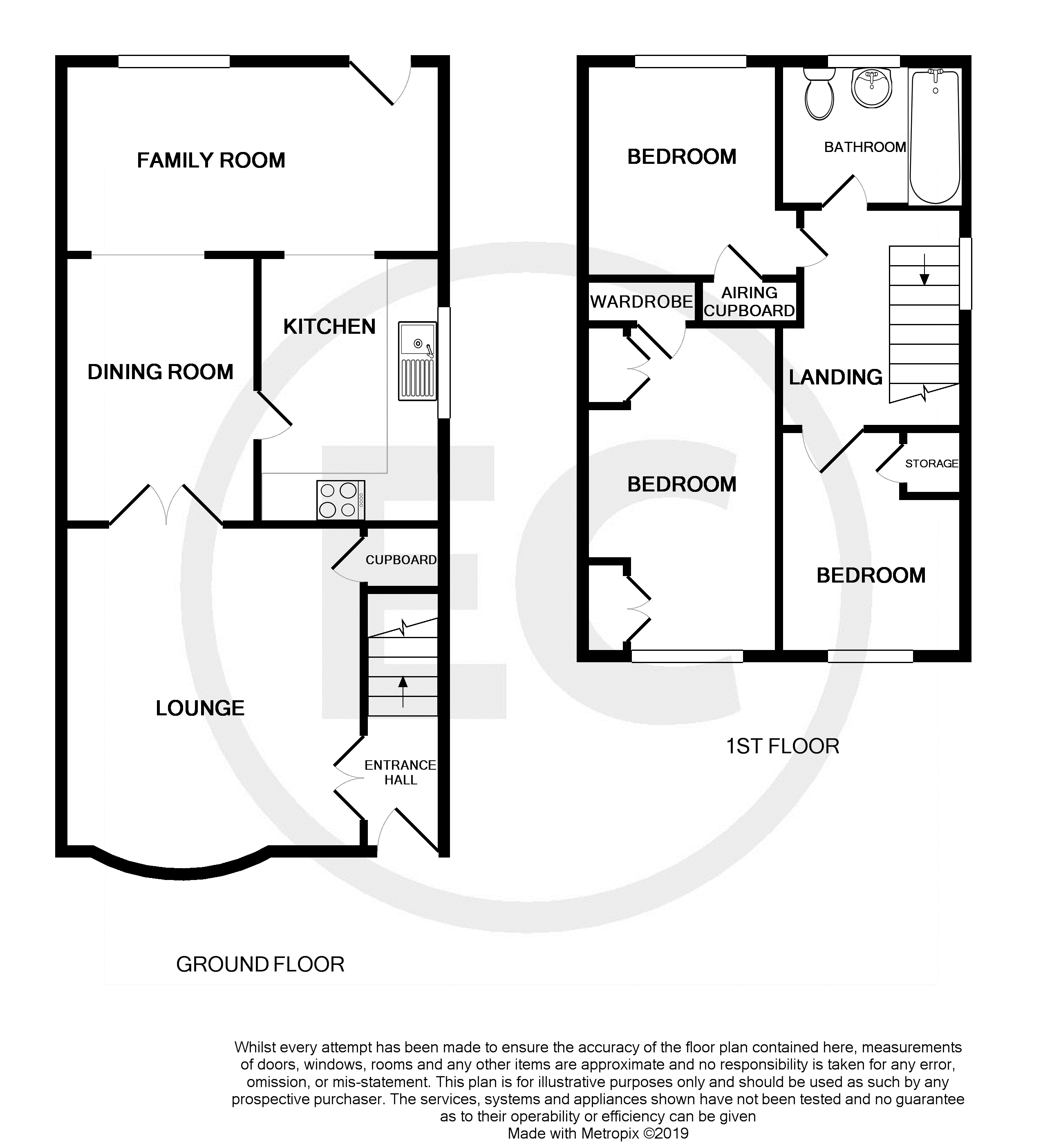3 Bedrooms Semi-detached house for sale in Latchingdon Close, Rayleigh SS6 | £ 325,000
Overview
| Price: | £ 325,000 |
|---|---|
| Contract type: | For Sale |
| Type: | Semi-detached house |
| County: | Essex |
| Town: | Rayleigh |
| Postcode: | SS6 |
| Address: | Latchingdon Close, Rayleigh SS6 |
| Bathrooms: | 1 |
| Bedrooms: | 3 |
Property Description
This fabulous 3 bedroom semi detached family home is situated in a quiet cul de sac. Boasting a spacious lounge/diner, a luxury kitchen and an extension offering A further lounge, snug or family room. The property is just over half a mile walk to the station and offers a detached garage and off street parking.
Entrance hall Entrance door to front with obscured double glazed window inset and a double glazed window to front. Stairs to first floor. Double doors with obscured glass leading into Lounge.
Lounge/diner 13' 2"' 12' 3"" x 10' 10"' 7' 11"" (4.27m x 3.23m) Open plan lounge/diner with half glazed double obscured glass doors leading to Dining Room. Bay window to front. Wall lights. Radiator. Power points. Gas effect Fire Place. Carpet throughout. Cupboard under the stairs. Archway through to Family Room.
Family room 12' 11"' 7' 9"" x 0' 0" (3.84m x 0m) Snug/Playroom. Radiator. Power Points. Window to rear and back door half glazed.
Kitchen 10' 10"' 7' 6"" x 0' 0" (3.23m x 0m) Arch through from playroom. Door to dining room. Luxury highly glazed fitted kitchen including a range of base and eye level units with roll edge work surfaces, sink unit and drainer. 5 ring gas hob with extractor fan and double oven. Space for washing machine and fridge/freezer. Splash back tiles. Tiled floor. Window to side. Power points.
Landing Carpet on stairs and landing. Window on landing to side access. Insulated loft with power and ladder.
Bedroom 1 15'' 2"" x 8'' 10"" (4.62m x 2.69m) Quality built in wardrobes and dressing table. Double glazed window to front. Fully carpeted. Radiator. Power points.
Bedroom 2 9' ' 2"" x 9'' 0" (2.79m x 2.74m) Window to rear. Carpet. Radiator. Power Point. Built in Airing Cupboard.
Bedroom 3 9' 7"' x 6' 5"' (2.74m x 1.83m) Window to front. Laminated floor. Radiator. Power Point. Built in Cupboard.
Bathroom 6' 2"' 6' 1" Obscured window to rear. Suite comprised of bath with shower over and glazed screen, low level WC and wash basin pedestal, Heated towel rail. Fully tiled floors and walls.
Front garden Slate and stone front boarder. Right hand side of property drive to garage. Side gate to garden. Parking for 2 cars.
Back garden Attractive, well maintained garden with hard standing patio area. Laid to lawn with slate borders. Detached garage to right with door to garden. Side gate.
Detached garage One and half length garage. Side window and door to garden. Power.
Property Location
Similar Properties
Semi-detached house For Sale Rayleigh Semi-detached house For Sale SS6 Rayleigh new homes for sale SS6 new homes for sale Flats for sale Rayleigh Flats To Rent Rayleigh Flats for sale SS6 Flats to Rent SS6 Rayleigh estate agents SS6 estate agents



.png)

