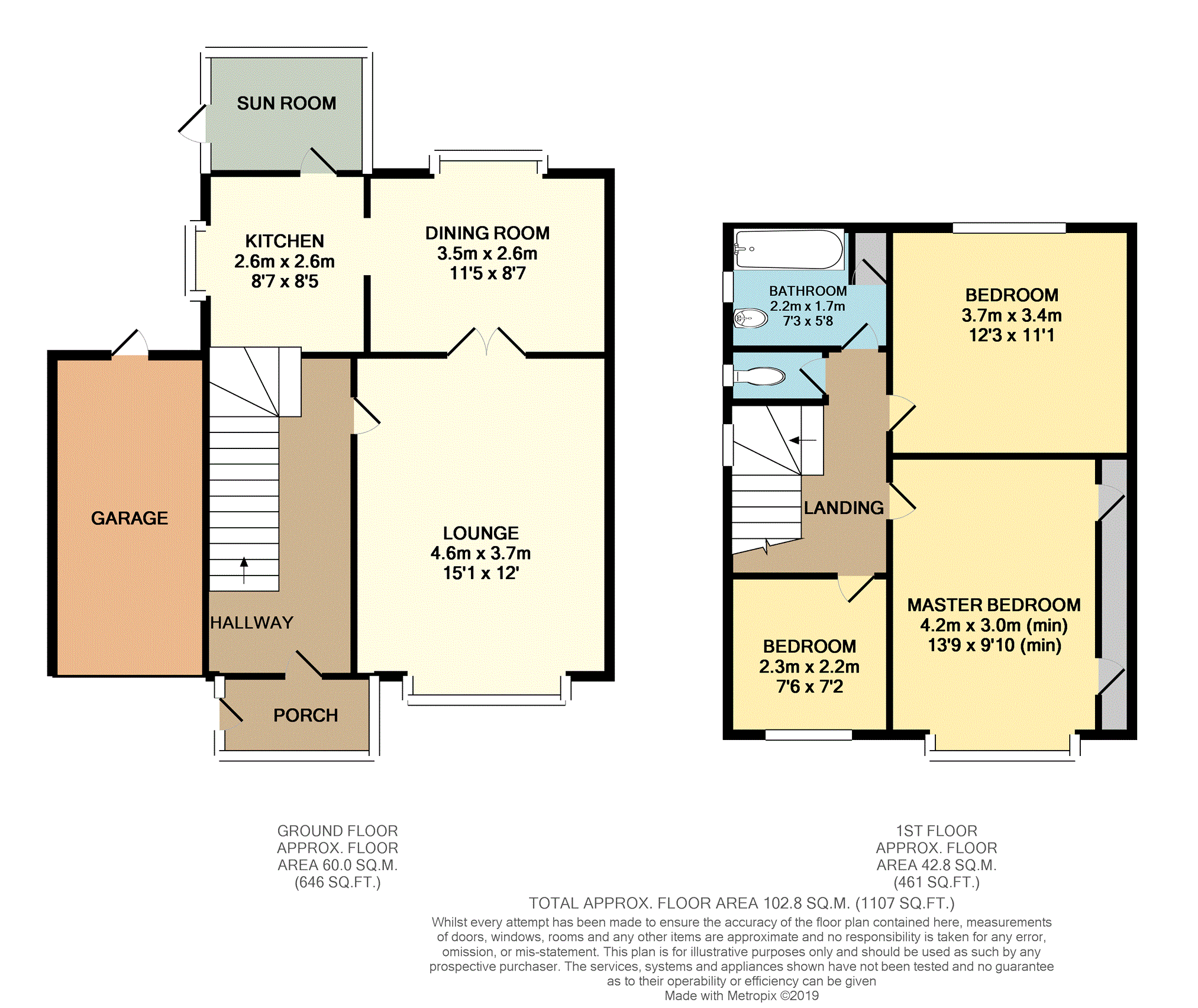3 Bedrooms Semi-detached house for sale in Laurel Avenue, Chorley PR7 | £ 140,000
Overview
| Price: | £ 140,000 |
|---|---|
| Contract type: | For Sale |
| Type: | Semi-detached house |
| County: | Lancashire |
| Town: | Chorley |
| Postcode: | PR7 |
| Address: | Laurel Avenue, Chorley PR7 |
| Bathrooms: | 1 |
| Bedrooms: | 3 |
Property Description
**ideal first time buy or family home**
Situated in a quiet location in the popular area of Euxton sits this family three bedroom semi-detached home.
Close to local amenties, walking distance to shops and doctors surgery, well regarded Schools and supermarkets as well as close road links to Chorley Town Centre and Leyland.
In need of tlc and with an abundance of living space this home briefly comprises; entrance porch, entrance hallway, lounge with double doors through to dining room and kitchen with lean to at the rear. To the first floor there is three bedrooms (two doubles) and a bathroom and separate W.C. Externally it comprises; front garden which is driveway for two cars leading to an integral garage and a large rear garden.
This property won't be on the market very long, don't miss out!
Front View
Wall enclosed front garden which is mainly laid to stone to provide off road parking for two cars and access to garage.
Porch
Enter the property into the porch, ceiling light point and wood effect flooring. Door into entrance hallway.
Entrance Hallway
Large and wide entrance hallway with staircase to first floor, understairs storage and ceiling light point.
Lounge
15'1" x 12'0"
Large, spacious lounge with double glazed bay window to front aspect. Feature fireplace with inset gas coal effect living flame fire. Wood effect flooring, radiator, TV point, ceiling light point and wall lights. Double doors into dining room.
Dining Room
11'5" x 8'7"
Double glazed bay window to rear aspect, feature stone fireplace. Radiator and ceiling light point and open to kitchen.
Kitchen
8'7" x 8'5"
Fitted kitchen with wall and base units and contrasting worksurfaces. Sink and drainer with mixer tap, four ring electric hob and electric oven and grill with extractor over. Wood effect flooring, radiator, double glazed bay window to side and door leading into lean to.
Lean To
Tile flooring and door out onto rear garden.
Landing
Landing
Master Bedroom
13'9" x 9'10" (min)
Large master bedroom with double glazed bay window to front elevation. Fitted wardrobes, radiator and ceiling light point.
Bedroom Two
12'3" x 11'1"
Double bedroom with double glazed window to rear elevation, radiator and ceiling light point.
Bedroom Three
7'6" x 7'2"
Double glazed window to front elevation, radiator and ceiling light point.
Upstairs W.C.
Double glazed obscured window to side. Low level flush W.C, ceiling light point and tile flooring.
Bathroom
Two piece suite comprising bath and hand wash basin. Fitted airing cupboard, part tiled elevations, tile flooring and ceiling light point.
Garage
Up and over door, power, lighting and water.
Rear Garden
Fence enclosed rear garden which is mainly laid to lawn.
Property Location
Similar Properties
Semi-detached house For Sale Chorley Semi-detached house For Sale PR7 Chorley new homes for sale PR7 new homes for sale Flats for sale Chorley Flats To Rent Chorley Flats for sale PR7 Flats to Rent PR7 Chorley estate agents PR7 estate agents



.png)











