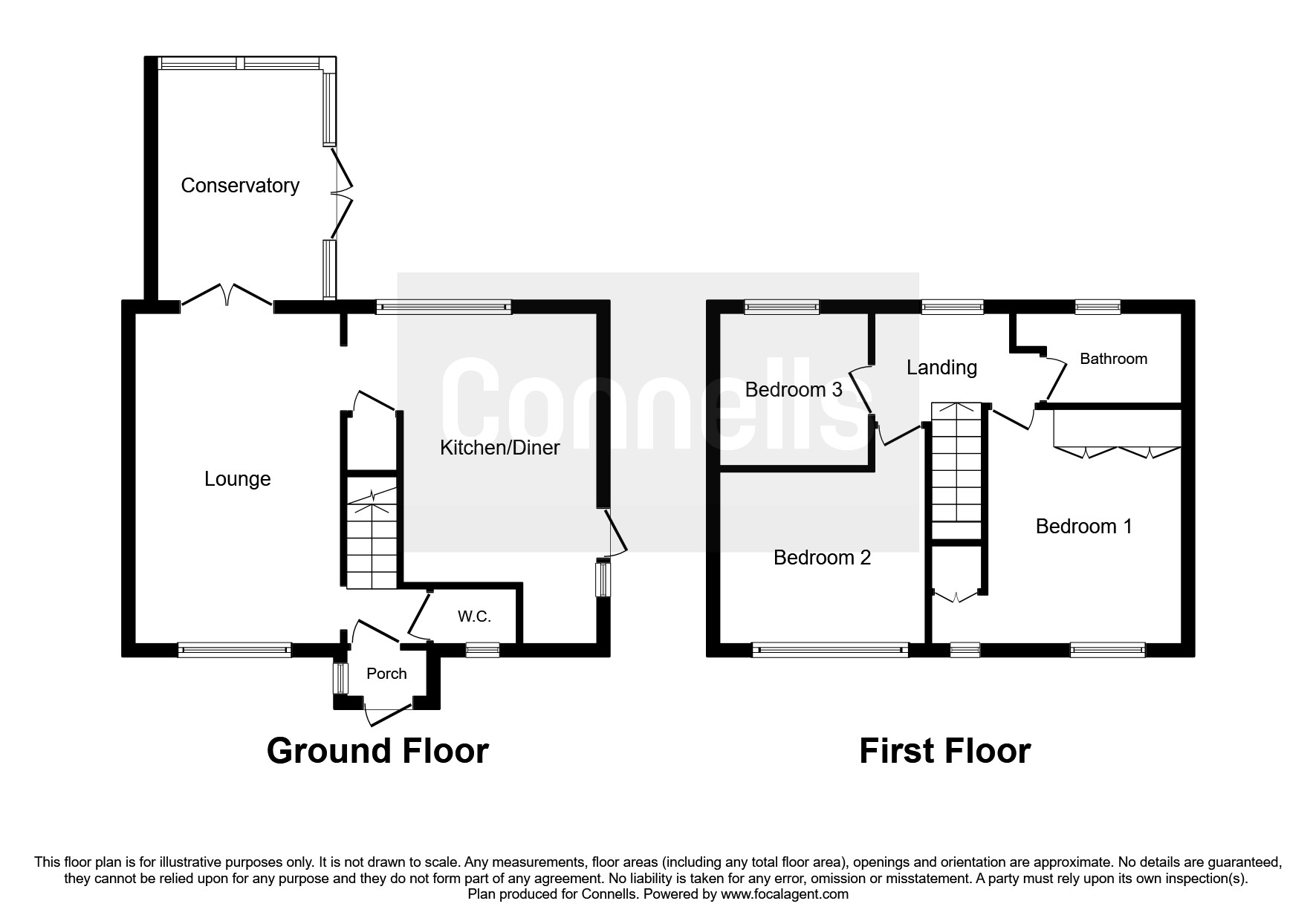3 Bedrooms Semi-detached house for sale in Lavender Close, East Malling, West Malling ME19 | £ 300,000
Overview
| Price: | £ 300,000 |
|---|---|
| Contract type: | For Sale |
| Type: | Semi-detached house |
| County: | Kent |
| Town: | West Malling |
| Postcode: | ME19 |
| Address: | Lavender Close, East Malling, West Malling ME19 |
| Bathrooms: | 1 |
| Bedrooms: | 3 |
Property Description
Summary
If you are looking for a property with abundance of space and ready to move into, then you must come and take a look at this spacious, attractive and immaculately presented end of terrace family home. Offering a good living space newly decorated and newly fitted kitchen / diner, large rear garden.
Description
If you are looking for a property with abundance of space and ready to move into, then you must come and take a look at this spacious, attractive and immaculately presented end of terrace family home.
The property, boasting in excess of 1100 Sq Ft, is located in a quiet cul de sac location with off road parking to the front and potential for a further space to be created.
Internally, the ground floor comprises of an entrance porch, downstairs cloakroom, 17ft lounge which leads through to the open plan newly fitted kitchen/breakfast room and a further reception room.
Upstairs there are three goed size bedrooms, two of which offer built in storage. Furthermore there is a modern and contemporary family bathroom.
To the rear of the property is the extremely private rear garden, boasting a favourable westerly aspect. Mainly laid to lawn with a patio area, there is also a useful brick built shed with power and light.
Entrance Porch
UPVC front door to inner porch, double glazed window to side.
Entrance Hall
Inner door leading to hallway, laminate flooring, stairs to first floor.
Cloakroom
Double glazed window to front, low level WC, wash basin.
Lounge 17' 4" Max x 10' 8" Max ( 5.28m Max x 3.25m Max )
Double glazed window to front, laminate flooring, radiator, french doors leading to conservatory,
Conservatory / Dining Room 12' 8" x 8' 7" ( 3.86m x 2.62m )
Part brick and UPVC construction, laminate flooring French doors leading to rear garden.
Kitchen / Diner 17' 4" Max x 10' 1" Max ( 5.28m Max x 3.07m Max )
Double glazed window to rear, Double glazed door to side leading to rear garden, a range of wall and base units, inset sink / drainer, five ring gas hob with extractor over, eye level fitted oven and microwave, tiled splashback, American style fridge freezer, radiator, laminate flooring.
Landing
Double glazed window to rear, a large open space with storage cupboard and doors leading to bedrooms and bathroom.
Bedroom One 12' 4" x 10' 3" ( 3.76m x 3.12m )
Double glazed windows to front, double fitted wardrobes and one single fitted wardrobe, radiator, fitted carpet.
Bedroom Two 10' 9" x 9' 6" ( 3.28m x 2.90m )
Double glazed window to front, radiator and fitted carpet.
Bedroom Three 7' 8" x 7' 6" ( 2.34m x 2.29m )
Double glazed window to rear, radiator, fitted carpet.
Family Bathroom
Doulbe glazed window to rear, panelled bathe with shower over, local tiling, vanity wash basin, low level WC.
Front Garden
Block paved driveway, raised area with slate finishing.
Rear Garden
Secluded rear garden offering a large block paved patio area also layed to lawn with shrubs and borders, large storage shed with light and power.
1. Money laundering regulations - Intending purchasers will be asked to produce identification documentation at a later stage and we would ask for your co-operation in order that there will be no delay in agreeing the sale.
2: These particulars do not constitute part or all of an offer or contract.
3: The measurements indicated are supplied for guidance only and as such must be considered incorrect.
4: Potential buyers are advised to recheck the measurements before committing to any expense.
5: Connells has not tested any apparatus, equipment, fixtures, fittings or services and it is the buyers interests to check the working condition of any appliances.
6: Connells has not sought to verify the legal title of the property and the buyers must obtain verification from their solicitor.
Property Location
Similar Properties
Semi-detached house For Sale West Malling Semi-detached house For Sale ME19 West Malling new homes for sale ME19 new homes for sale Flats for sale West Malling Flats To Rent West Malling Flats for sale ME19 Flats to Rent ME19 West Malling estate agents ME19 estate agents



.png)






