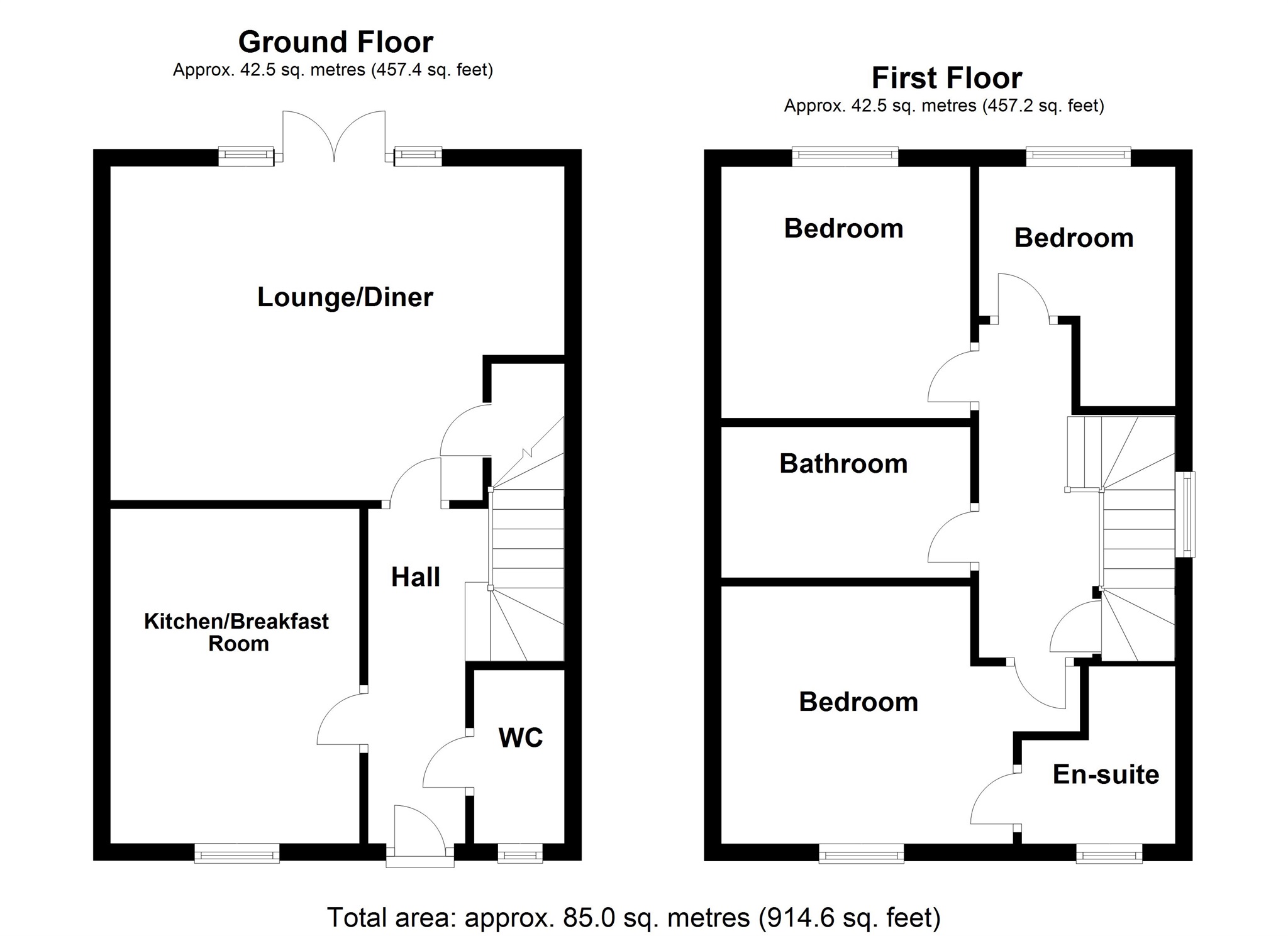3 Bedrooms Semi-detached house for sale in Lawnt Y Marlat, Margam, Port Talbot SA13 | £ 175,000
Overview
| Price: | £ 175,000 |
|---|---|
| Contract type: | For Sale |
| Type: | Semi-detached house |
| County: | Neath Port Talbot |
| Town: | Port Talbot |
| Postcode: | SA13 |
| Address: | Lawnt Y Marlat, Margam, Port Talbot SA13 |
| Bathrooms: | 1 |
| Bedrooms: | 3 |
Property Description
Summary
With no on going chain is this well presented semi detached home located on the sought after Coed Hirwaun development adjacent to the 850 acre country park of Margam. Hall, cloakroom, kitchen, lounge/ diner, three bedrooms, ensuite & bathroom. Backing onto Woodland. Er = B
description
With no on going chain is this well presented semi detached home located on the sought after Coed Hirwaun development adjacent to the 850 acre country park of Margam. Entrance hallway with stairs to the first floor and a cloakroom. There is a breakfast kitchen to the front of the property with space for appliances and room for a table and chairs. Along the rear and with french doors leading out onto decking is the Lounge Diner. On the first floor there are three bedrooms including the master bedroom with an en-suite shower room. Completing the accommodation is the bathroom. Lawn to the front. Driveway to the side providing off road parking and access to the garage. A gate leads through to the rear garden which backs on to a woodland area. The rear garden is laid to lawn with decking adjacent to the french doors from the lounge. Viewing highly recommended. Energy Efficiency Rating = B
Hallway
Wood effect flooring. Carpet to the stairs. Access to the cloakroom, kitchen and living area
Cloakroom
Window to the front. Continuationof the wood effect flooring from the hall. Suite comprising Wc and wash hand basin. Radiator.
Kitchen Breakfast Room 11' 7" x 7' 10" ( 3.53m x 2.39m )
Fitted with a range of wall and base units with worktops over. Built in oven and hob with extractor and splash back. Space for washing machine and fridge freezer. Room for a table and chairs or further storage. Window to the front.
Lounge & Dining Room 15' 2" x 14' 8" ( 4.62m x 4.47m )
Opening on to the decking in the rear garden are the french doors with windows to either side. Fitted carpet. Radiator. Under stairs storage cupboard.
Landing
Feature arched window to the side. Fitted carpet. Airing cupboard. Access to the three bedrooms and the bathroom.
Bedroom One 11' 7" x 11' ( 3.53m x 3.35m )
Window to the front. Fitted carpet. Radiator. Access to the en-suite.
En-Suite Shower Room
Window to the front. Suite comprising shower, wash hand basin and Wc. Radiator.
Bedroom Two 10' 2" x 7' 9" ( 3.10m x 2.36m )
Window to the rear. Fitted carpet. Radiator.
Bedroom Three 9' 3" x 7' 1" ( 2.82m x 2.16m )
Window to the rear. Fitted carpet. Radiator.
Bathroom
Suite comprising bath, wash hand basin and Wc. Radiator.
External
Lawn to the front. Driveway to the side providing off road parking and access to the garage. A gate leads through to the rear garden which backs on to a woodland area. The rear garden is laid to lawn with decking adjacent to the french doors from the lounge.
Property Location
Similar Properties
Semi-detached house For Sale Port Talbot Semi-detached house For Sale SA13 Port Talbot new homes for sale SA13 new homes for sale Flats for sale Port Talbot Flats To Rent Port Talbot Flats for sale SA13 Flats to Rent SA13 Port Talbot estate agents SA13 estate agents



.png)











