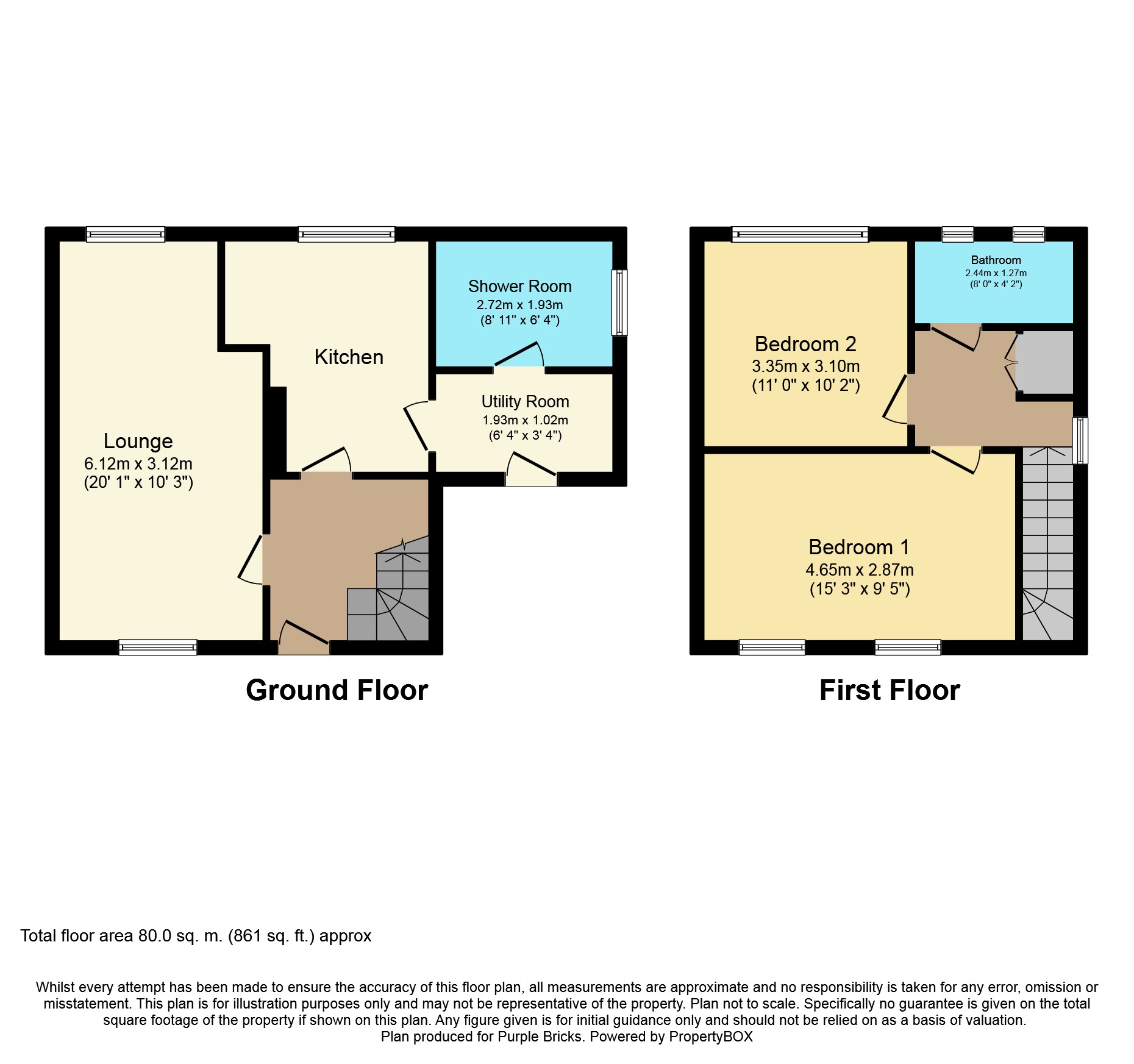2 Bedrooms Semi-detached house for sale in Lea Lane, Purston, Featherstone, Pontefract WF7 | £ 110,000
Overview
| Price: | £ 110,000 |
|---|---|
| Contract type: | For Sale |
| Type: | Semi-detached house |
| County: | West Yorkshire |
| Town: | Pontefract |
| Postcode: | WF7 |
| Address: | Lea Lane, Purston, Featherstone, Pontefract WF7 |
| Bathrooms: | 2 |
| Bedrooms: | 2 |
Property Description
A first time buyers dream! This immaculate two bedroom semi detached house is offered with no upward chain and a generous rear garden. The property benefits from having gas central heating, UPVC double glazing, downstairs shower/wet room and an upstairs bathroom. Ideally being suited to the first time buyer or young family.
The property briefly comprises of: Entrance hall, lounge, kitchen, downstairs shower room, utility room, stairs and landing leading to two bedrooms and bathroom. To the outside there is a driveway to the front providing off street parking. To the rear there is a larger than average garden having a lawned garden area and decorative pebbled areas.
Located within the local school catchment area, close to public transport and all local amenities.
This property would suit a professional couple or a growing family. Early viewing is recommended to appreciate the size of this home and what it has to offer. Viewings can be booked 24/7 at or call us 24/7 on .
Entrance Hall
Front entrance door. Double glazed window to side aspect. Door to understairs cupboard. Central heating radiator. Laminate flooring.
Lounge
10'3" x 20'1"
Feature electric fire with surround and hearth. Solid wood flooring. Two central heating radiator. Double glazed window to front and rear aspect.
Kitchen
Fitted with a range of wall and base units. Double electric oven with gas hob and extractor fan over. Space for fridge and space for freezer. Integrated slimline dishwasher. One and a half bowl sink unit with drainer and mixer tap. Splashback tiling. Double glazed window to rear aspect. Tiled flooring. Heated towel rail.
Utility Room
6'4" x 3'4"
Space for dryer and washer. Worktop. Central heating radiator. Front entrance door.
Shower Room
6'4" x 8'11"
Furnished with a walk in shower cubicle with electric shower over, vanity sink unit and low level flush W.C. Central heating radiator. Double glazed window to side aspect.
Landing
Double glazed window to side aspect. Door to airing cupboard with wall mounted gas boiler.
Bedroom One
15'3" x 9'5" max
Two double glazed windows to front aspect. Central heating radiator.
Bedroom Two
10'2" x 11'0"
Double glazed window to rear aspect. Central heating radiator.
Bathroom
8'0" x 4'2"
Furnished with a three piece suite briefly comprising of:- rectangular panelled bath with electric shower over, low level W.C and pedestal wash hand basin. Central heating radiator. Two double glazed windows to rear aspect. Loft access. Part tiled to walls.
Outside
To the outside there is a driveway to the front providing off street parking. To the rear there is a larger than average garden having a lawned garden area and decorative pebbled areas. Outside tap.
Property Location
Similar Properties
Semi-detached house For Sale Pontefract Semi-detached house For Sale WF7 Pontefract new homes for sale WF7 new homes for sale Flats for sale Pontefract Flats To Rent Pontefract Flats for sale WF7 Flats to Rent WF7 Pontefract estate agents WF7 estate agents



.png)











