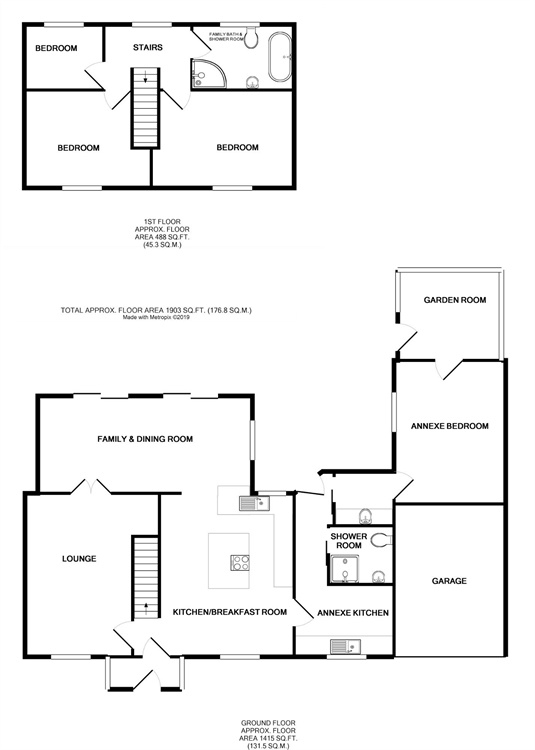4 Bedrooms Semi-detached house for sale in Leaden Roding, Dunmow, Essex CM6 | £ 550,000
Overview
| Price: | £ 550,000 |
|---|---|
| Contract type: | For Sale |
| Type: | Semi-detached house |
| County: | Essex |
| Town: | Dunmow |
| Postcode: | CM6 |
| Address: | Leaden Roding, Dunmow, Essex CM6 |
| Bathrooms: | 0 |
| Bedrooms: | 4 |
Property Description
Key features:
- Four Bedrooms
- Substantial Semi-Detached House
- Oversized Garage & Carport
- Ample Driveway Parking
- Enclosed Rear Garden
- Open Plan Kitchen/Dining/Family Room
- Lounge & Garden Room
- Utility Room
- Luxury Bathroom & Shower Room
- Lapsed Planning Permission
Full description:
Located in a quiet cul-de-sac in the sought after village of Leaden Roding is this substantial four bedroom semi-detached family home boasting an oversized single garage with ample driveway parking. The ground floor accommodation comprises:- lounge, open plan kitchen/dining/family room, utility room, shower room, bedroom four and a garden room. On the first floor are three bedrooms and a family bathroom. The property also benefits from an enclosed rear garden, carport and lapsed planning permission for a rear extension.
Ground Floor
Entrance Porch
Windows to multiple aspects, radiator, tiled flooring, door to.
Kitchen Area
Windows to multiple aspects, base and eye level units with working surface over & breakfast bar area, island with base level units & working surface over, under cupboard lighting, 1 1/2 bowl sink with drainer unit, integrated dishwasher, space for American style fridge/freezer, part tiled walls, tiled flooring, inset spotlights, power points, stairs rising to the first floor, door to lounge, door to utility and opening to.
Dining/Family Room
22' 3" x 9' 1" (6.78m x 2.77m) Window to side aspect, feature fireplace, two radiators, power points, tiled flooring, two sliding doors to rear aspect, French doors to.
Lounge
17' 3" x 11' 10" (5.26m x 3.61m) Window to front aspect, two radiators, power points, T.V point, telephone point.
Utility Room
9' 9" x 7' 8" (2.97m x 2.34m) Two windows to front aspect, base and eye level units with working surface over, sink with drainer unit, space for washing machine, space for tumble dryer, power points, built-in storage cupboard, door to garage, door to.
Inner Hallway
radiator, door to rear aspect, door to.
Shower Room
Enclosed shower cubicle, wash hand basin with pedestal, W.C, heated towel rail, fully tiled, inset spotlights, extractor fan.
Vanity Area
Window to rear aspect, wash hand basin with drawers below.
Bedroom Four
15' 1" x 11' 8" (4.60m x 3.56m) Window to side aspect, fitted wardrobes, radiator, power points, T.V point, door to.
Garden Room
10' 1" x 9' 2" (3.07m x 2.79m) Windows to multiple aspects, tiled flooring, door to side aspect, laminate flooring, power points.
First Floor
Landing
Window to rear aspect, loft access (loft ladder, lighting, partly boarded), doors to.
Master Bedroom
14' x 10' 2" (4.27m x 3.10m) Window to front aspect, fitted wardrobes, radiator, power points, T.V point.
Bedroom Two
11' 3" x 10' 1" (3.43m x 3.07m) Window to front aspect, radiator, power points, T.V point.
Bedroom Three
8' 2" x 7' 2" (2.49m x 2.18m) Window to rear aspect, radiator, power points.
Family Bathroom
Opaque window to rear aspect, freestanding bath with mixer taps & shower attachment, enclosed shower cubicle with jets & additional attachment, wash hand basin with pedestal, W.C, heated towel rail, inset spotlights, extractor fan, fully tiled.
Exterior
Garden
To the rear of the property is a patio area leading tow lawn with a raised decked area to the foot of the garden. The garden boast two water features, summer house, side access and is fully enclosed by timber fencing.
Oversized Garage With Driveway & Carport
To the side of the property is an oversized single garage measuring 16' 1" x 11' 7" (4.90m x 3.53m) with centre opening doors, power and lighting. Adjoined to the garage is a carport. To the front of the property is driveway parking for multiple vehicles with mature shrubs and side access.
Property Location
Similar Properties
Semi-detached house For Sale Dunmow Semi-detached house For Sale CM6 Dunmow new homes for sale CM6 new homes for sale Flats for sale Dunmow Flats To Rent Dunmow Flats for sale CM6 Flats to Rent CM6 Dunmow estate agents CM6 estate agents



.jpeg)











