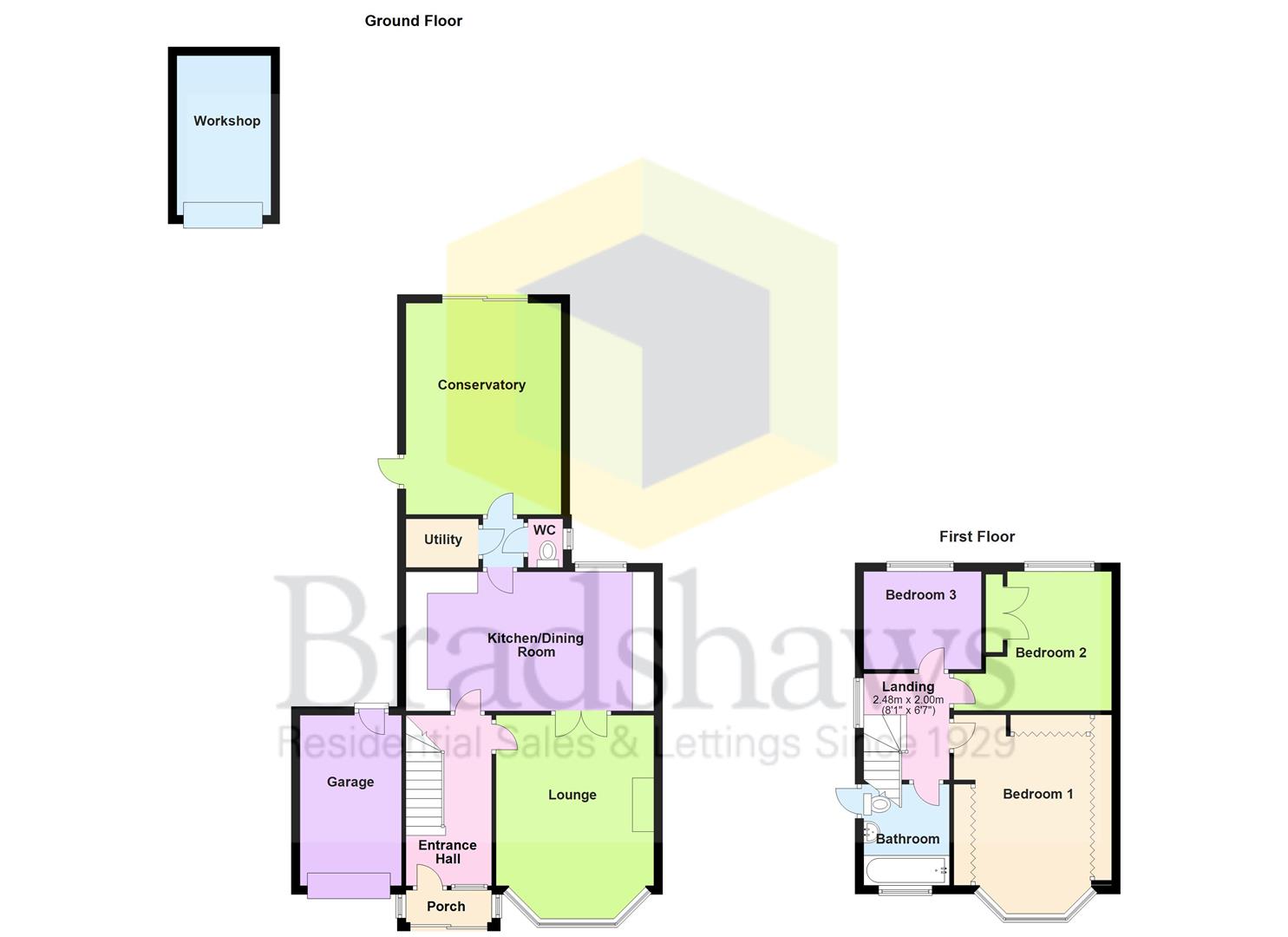3 Bedrooms Semi-detached house for sale in Leafields, Houghton Regis, Dunstable LU5 | £ 299,995
Overview
| Price: | £ 299,995 |
|---|---|
| Contract type: | For Sale |
| Type: | Semi-detached house |
| County: | Bedfordshire |
| Town: | Dunstable |
| Postcode: | LU5 |
| Address: | Leafields, Houghton Regis, Dunstable LU5 |
| Bathrooms: | 1 |
| Bedrooms: | 3 |
Property Description
* superb & spacious family home * immaculately presented throughout * offering versatile accommodation * three bedrooms * spacious lounge with feature bay window * rear aspect kitchen/dining room * conservatory * ground floor cloakroom * delightful rear garden * off road parking & garage * detached workshop * gas central heating * double glazing (where specified) * popular residential location * internal viewing A must to appreciate this ideal family home *
Entrance Porch
Providing access to the entrance hall with a double glazed sliding door to the front aspect, double glazed windows to the front and side aspects, tiled floor.
Entrance Hall
Providing access to all ground floor accommodation, under stairs storage cupboard, radiator, fitted carpet, central heating thermostat, stairs rising to the first floor accommodation, door and window to the front aspect.
Lounge (5.05m x 3.66m (16'7 x 12))
Feature walk in double glazed bay window to the front aspect with fitted shutters, radiator, fitted carpet, glazed door leading to the kitchen/dining room.
Kitchen/Dining Room (5.56m x 3.18m (18'3 x 10'5))
A delightful rear aspect area that provides the perfect space for the family to relax, entertain and enjoy with a kitchen area fitted to comprise a range of eye, drawer and base level units with work surfaces over, space for a freestanding cooker with an extractor hood over, gas cooker point, integrated fridge/freezer, larder cupboard, double glazed windows to the side and rear aspects, double glazed door to the rear lobby.
Rear Lobby
Providing access to the conservatory, utility cupboard, and cloakroom.
Utility Cupboard
Wall mounted gas boiler, space for a tumble dryer.
Cloakroom
Fitted to comprise a low level w/c, double glazed window to the side aspect.
Conservatory (4.88m x 3.73m (16 x 12'3))
Of brick, Upvc frame and double glazed sealed unit construction with a double glazed door to the side aspect and sliding patio door to the rear garden, radiator, tiled flooring, TV point, blinds as fitted.
First Floor Landing
Providing access to all first floor accommodation with a double glazed window to the side aspect, hatch to loft space (with loft ladder), radiator, fitted carpet, wall light point.
Bedroom One (4.04m x 3.68m (13'3 x 12'1))
Double glazed walk in bay window to the front aspect, full range of his and hers fitted wardrobes and drawers, fitted carpet, radiator.
Bedroom Two (3.45m x 3.00m (11'4 x 9'10))
Double glazed window to the rear aspect, fitted carpet, radiator, airing cupboard (housing the insulated hot water tank), fitted wardrobes.
Bedroom Three (2.36m x 2.29m (7'9 x 7'6))
Double glazed window to the rear aspect, fitted carpet, radiator, fitted wardrobe.
Bathroom (1.96m x 1.73m (6'5 x 5'8))
Fully tiled walls and fitted to comprise a three piece suite with a panelled bath, with electric shower over, low level WC, pedestal wash hand basin, double glazed window to the front aspect, heated towel rail.
To The Front
Driveway providing off road parking and access to the garage, brick retaining wall, area laid to shingle.
Garage
With up and over door, light and power, door leading to the rear garden.
Rear Garden
A good sized rear garden with a patio area adjacent to the rear and side of the property, the remainder being laid to lawn, boundary fencing.
Workshop
Located to the rear of the garden there is a detached workshop of pre-fabricated construction with light and power.
Viewing
By appointment through Bradshaws.
Nb
Services and appliances have not been tested.
Disclaimer
These details have been prepared by Warren Lightfoot and the statements contained therein represent his honest personal opinions on the condition of this home. No type of survey has been carried out and therefore no guarantee can be provided in the structure, fixtures and fittings, or services. Where heating systems, gas water or electric appliances are installed. We would like to point out that their working conditions has not been checked. Measurements are taken with Sonic or cloth tape and should not be relied upon for the ordering of carpets or associated goods as accuracy cannot be guaranteed (although they are with a 3" differential.)
Property Location
Similar Properties
Semi-detached house For Sale Dunstable Semi-detached house For Sale LU5 Dunstable new homes for sale LU5 new homes for sale Flats for sale Dunstable Flats To Rent Dunstable Flats for sale LU5 Flats to Rent LU5 Dunstable estate agents LU5 estate agents



.png)











