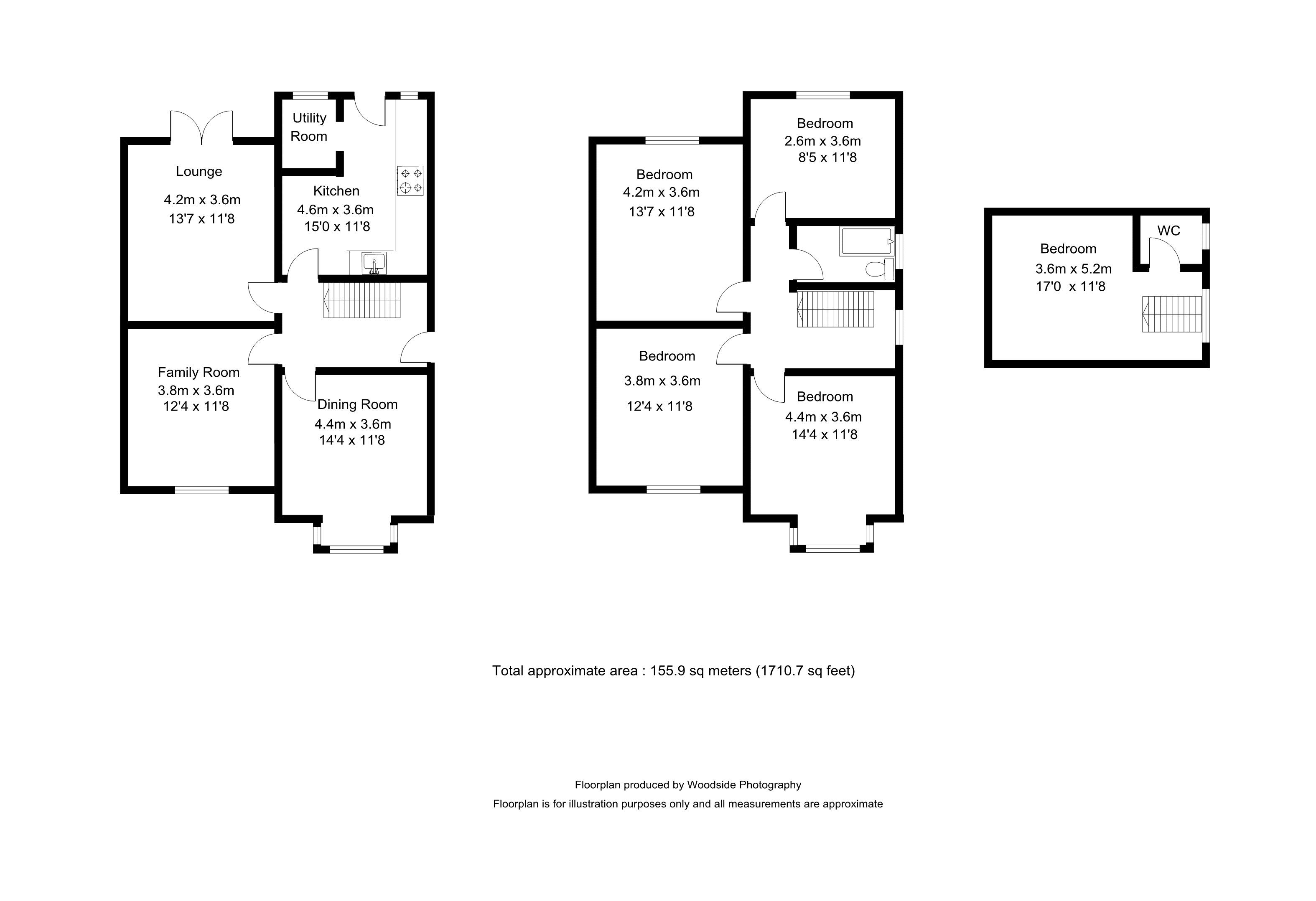5 Bedrooms Semi-detached house for sale in Leagrave Road, Luton LU3 | £ 450,000
Overview
| Price: | £ 450,000 |
|---|---|
| Contract type: | For Sale |
| Type: | Semi-detached house |
| County: | Bedfordshire |
| Town: | Luton |
| Postcode: | LU3 |
| Address: | Leagrave Road, Luton LU3 |
| Bathrooms: | 1 |
| Bedrooms: | 5 |
Property Description
This extremely spacious five-bedroom property has been well looked after by the current vendors and features are numerous and include, fitted kitchen, double glazing and central heating add to this three large ground floor reception rooms, multi car garaging and car parking.
The property is situated ion the popular Leagrave Road with excellent access to rail, motorway and air travel hubs as well as shops schools’ places of worship and doctors’ surgeries.
The size and scale of the property create further usage possibilities of the hmo or business nature.
The accommodation comprises entrance hall, lounge, dining room, sitting room, kitchen, 4 first floor bedrooms, family bathroom, second floor bedroom and WC, front garden, gated access to parking and multi car garage with work pit.
Ideal purchase.
Telephone
Entrance
Composite entrance door to.
Entrance Hall
Stairs rising to first floor, natural wood flooring, dado railing to walls, single panel radiator and coving to ceiling, understairs storage cupboard housing electric meters, doors leading to.
Dining Room (14' 4'' x 11' 8'' (4.37m x 3.55m))
Bay window to front elevation with double panel radiator below, centrally appointed fireplace, with inset coal effect gas fire, two double glazed windows to side elevation, natural wood flooring.
Living Room (13' 7'' x 11' 8'' (4.14m x 3.55m))
Double glazed window to front elevation, radiator below, centrally appointed coal effect gas fire, natural stone hearth, coving to ceiling and natural wood flooring.
Sitting Room (12' 4'' x 11' 8'' (3.76m x 3.55m))
Centrally appointed coal effect gas fire with tiled hearth and wooden surround, french style doors to the rear elevation, coving to ceiling, natural wood flooring, single panel radiator.
Kitchen (15' 0'' x 11' 8'' (4.57m x 3.55m))
Single drainer double bowl sink unit with cupboards and drawers below and to sides, further cupboards at base and eye level, five ring hob with extractor fan over, split level oven and built in microwave, tiling to splash areas, complimentary tiling to floor, double glazed windows to side and rear elevation, casement door to garden, doorway to utility room with plumbing for automatic washing machine and dishwasher, double glazed window to the rear elevation, wall mounted boiler that serves central heating and domestic hot water, spotlights to ceiling and radiator.
First Floor Landing
Double glazed window to side elevation, radiator, dado railing to walls, doors leading to.
Bedroom 1 (14' 4'' x 11' 8'' (4.37m x 3.55m))
Double glazed window to rear elevation, single panel radiator, range of fitted wardrobes including mirror door frontage and vanity unit, coving to ceiling.
Bedroom 2 (13' 7'' x 11' 8'' (4.14m x 3.55m))
Bay window to front elevation, radiator below, coving to ceiling, wall light points.
Bedroom 3 (12' 4'' x 11' 8'' (3.76m x 3.55m))
Leaded light double glazed window to front elevation, coving to ceiling.
Bedroom 4 (8' 5'' x 11' 8'' (2.56m x 3.55m))
Wood style flooring, double glazed window to rear elevation, radiator below, coving to ceiling.
Family Bathroom
Low flush WC, vanity wash hand basin with drawers below, panel bath with mixer taps and shower attachment, tiling to floor, complimentary tiling to walls, double glazed window to side elevation.
Second Floor
Bedroom 5/Playroom (17' 0'' x 11' 8'' (5.18m x 3.55m))
Double glazed window to side elevation, two doors giving access to eaves storage.
Cloakroom
Low flush WC, wash hand basin, window to side elevation.
Outside
Front
Laid partly to paving, small lawn area and concrete area giving access to double gates, further access to drive area with parking for a number of vehicles.
Rear
Double gates giving further drive area offering hard standing parking which is paved and concrete for 2 to 3 vehicles, remainder of rear garden consists of large crazy paved patio area and steps down to two hard standing areas and further access to.
Garage
Minimum three car width with three sliding folding glazed doors and the garage has power and light and water services, also car inspection pit.
Property Location
Similar Properties
Semi-detached house For Sale Luton Semi-detached house For Sale LU3 Luton new homes for sale LU3 new homes for sale Flats for sale Luton Flats To Rent Luton Flats for sale LU3 Flats to Rent LU3 Luton estate agents LU3 estate agents



.png)











