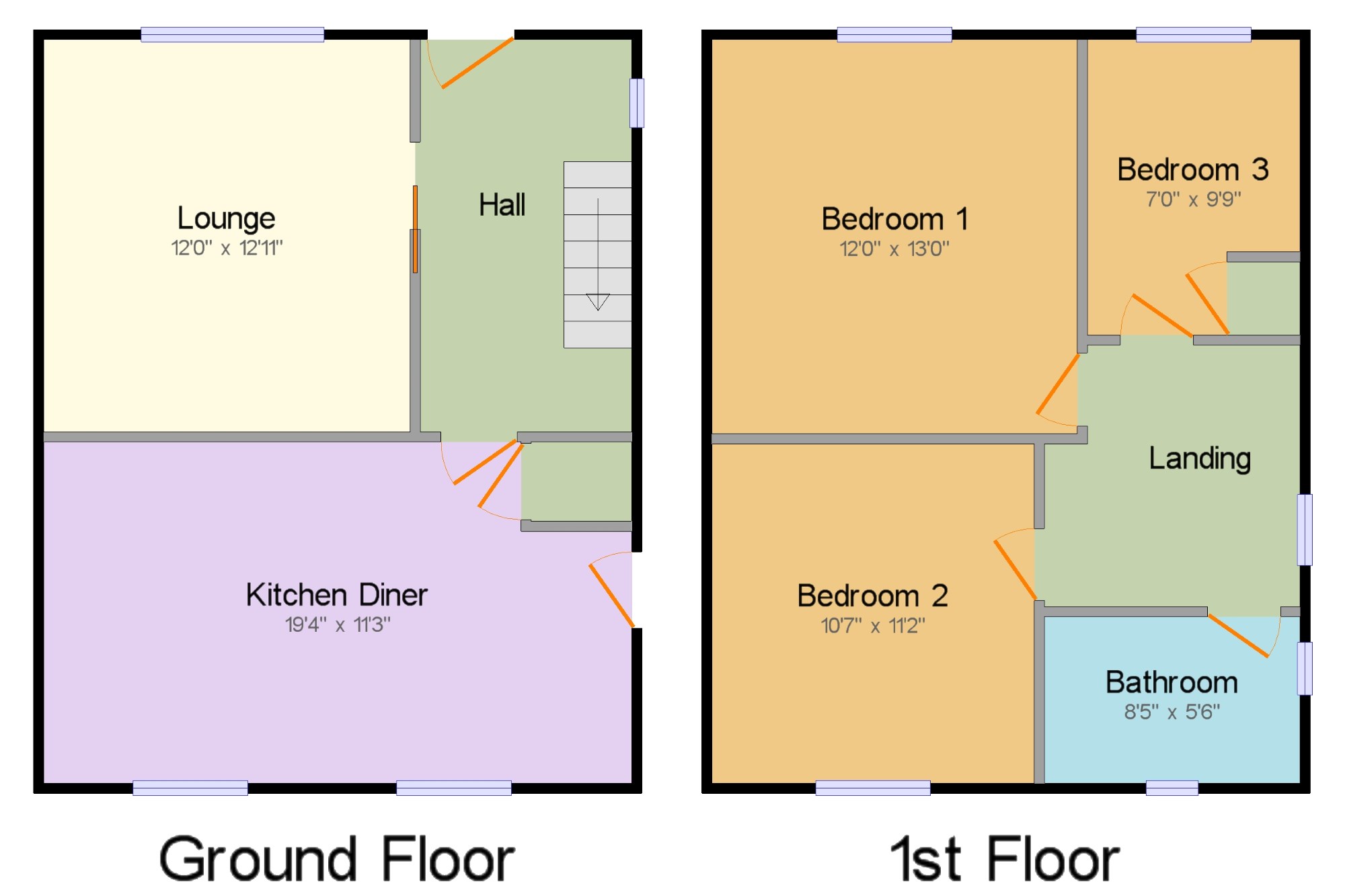3 Bedrooms Semi-detached house for sale in Leamington Avenue, Burnley, Lancashire BB10 | £ 95,000
Overview
| Price: | £ 95,000 |
|---|---|
| Contract type: | For Sale |
| Type: | Semi-detached house |
| County: | Lancashire |
| Town: | Burnley |
| Postcode: | BB10 |
| Address: | Leamington Avenue, Burnley, Lancashire BB10 |
| Bathrooms: | 1 |
| Bedrooms: | 3 |
Property Description
A wonderful semi detached home ideal for any growing family, located on a popular avenue close to the Burnley General Hospital. Comprising entrance hallway, lounge and spacious dining kitchen with much potential on the ground floor. Three well proportioned bedrooms and gorgeous modern bathroom on the first floor, there are delightful gardens to the front and rear, two handy storage areas to the rear. A viewing is essential to appreciate.
A semi detached family home
Popular and convenient location
Lounge and dining kitchen
Three well proportioned bedrooms
Recently fitted modern bathroom
Gardens to the front and rear
Hall x . Entrance is gained at the front of the property into the hallway. Double glazed uPVC window facing the side. Radiator, laminate flooring, ceiling light. Stairs leading to the first floor, access into the lounge and dining kitchen.
Lounge12' x 12'11" (3.66m x 3.94m). Double glazed uPVC window facing the front. Radiator and modern electric fire, laminate flooring, ceiling light.
Kitchen Diner19'4" x 11'3" (5.9m x 3.43m). Double aspect double glazed uPVC windows facing the rear overlooking the garden. Radiator, laminate flooring, built-in storage cupboard, ceiling light. Roll edge work surface, fitted base units, stainless steel sink with mixer tap and drainer, space for electric oven, space for washing machine. External door to the side leading out to the rear garden.
Landing x . Loft access. Double glazed uPVC window facing the side. Built-in storage cupboard, ceiling light.
Bedroom 112' x 13' (3.66m x 3.96m). Double glazed uPVC window facing the front. Radiator, ceiling light.
Bedroom 210'7" x 11'2" (3.23m x 3.4m). Double glazed uPVC window facing the rear overlooking the garden. Radiator, laminate flooring, ceiling light.
Bedroom 37' x 9'9" (2.13m x 2.97m). Double glazed uPVC window facing the front. Radiator, built-in storage cupboard, ceiling light.
Bathroom8'5" x 5'6" (2.57m x 1.68m). Double aspect double glazed uPVC windows with obscure glass facing the rear and side. Heated towel rail, laminate style tiled flooring, tiled walls, spotlights. Low level WC, panelled bath with mixer tap thermostatic shower over, wash hand basin with mixer tap.
Property Location
Similar Properties
Semi-detached house For Sale Burnley Semi-detached house For Sale BB10 Burnley new homes for sale BB10 new homes for sale Flats for sale Burnley Flats To Rent Burnley Flats for sale BB10 Flats to Rent BB10 Burnley estate agents BB10 estate agents



.png)











