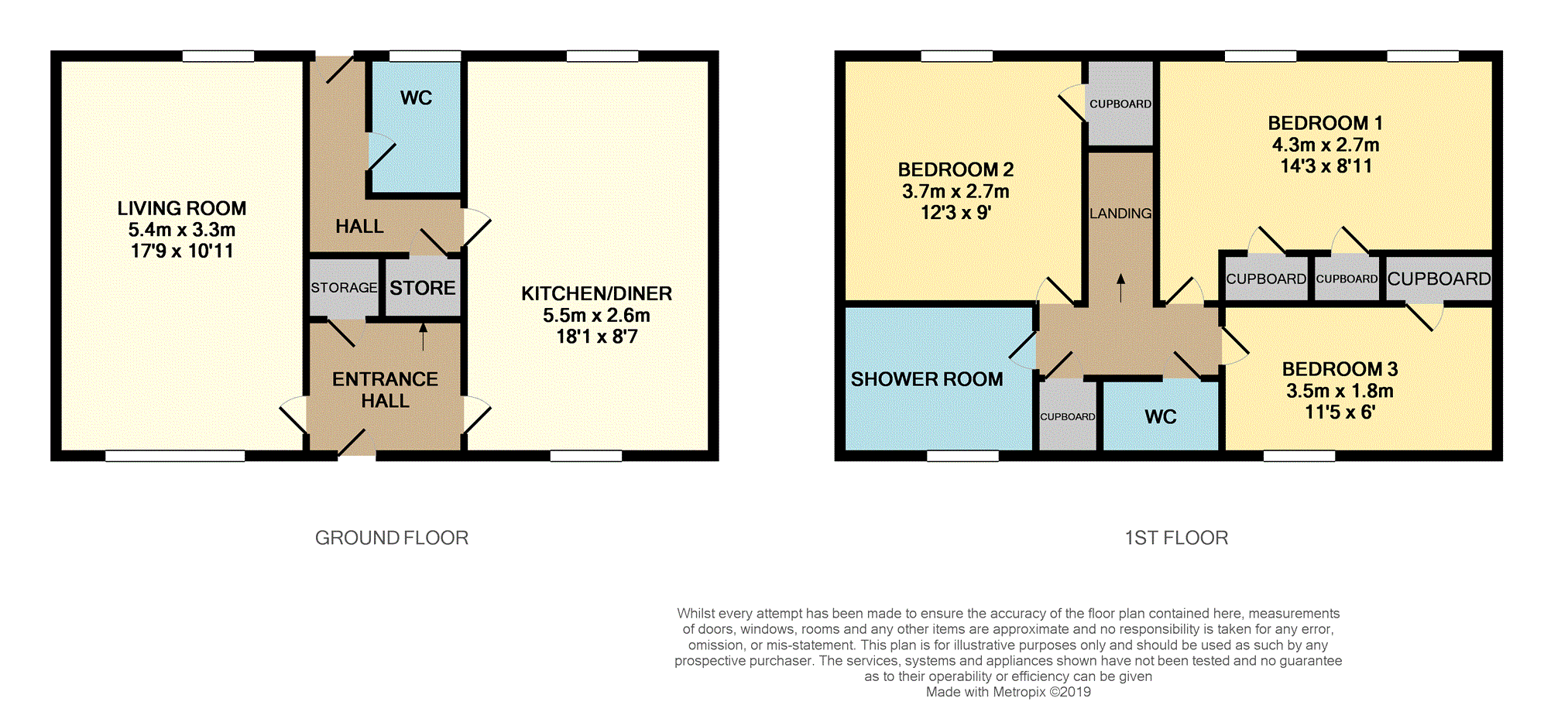3 Bedrooms Semi-detached house for sale in Leaside, Runcorn WA7 | £ 90,000
Overview
| Price: | £ 90,000 |
|---|---|
| Contract type: | For Sale |
| Type: | Semi-detached house |
| County: | Cheshire |
| Town: | Runcorn |
| Postcode: | WA7 |
| Address: | Leaside, Runcorn WA7 |
| Bathrooms: | 1 |
| Bedrooms: | 3 |
Property Description
A three bedroom semi -detached house offering an excellent investment/First time buyer opportunity in a popular residential area.
Features include; entrance hall, living room, kitchen/dining room, ground floor W.C, three generous size bedrooms, bathroom, separate WC to the first floor. Ample storage cupboards. Low maintenance gardens to the front and rear. Detached garage with parking.
Local amenities and excellent road links close by.
No Chain Delay With This Sale. Book Your Viewing Now We Are Open 24/7.
Entrance Hall
Wood and glazed front door and glazed side panel, under stairs storage cupboard, stairs to first floor.
Kitchen/Diner
18’01 x 8’07
Fitted with a range of wall and base units with complementary work tops above, stainless steel sink unit with mixer tap, electric oven, 4 ring gas hob with extractor above, cupboard housing gas central heating boiler, space and plumbing for washing machine, space for appliances, double glazed windows to front and rear, wood effect laminate flooring.
Inner Hall
Built in storage cupboard, glazed and wood door to rear, wood effect laminate flooring, door into:-
W.C.
Fitted with low level W.C, wash hand basin, wood effect laminate flooring, double glazed window.
Living Room
17’09 x 10’11
Fitted with feature electric fire with fire surround, double glazed window to front and rear, wood effect laminate flooring.
First Floor Landing
Two built in storage cupboards, wood effect laminate flooring.
Bedroom One
14’03 x 8’11
Three built in storage cupboards, two double glazed windows to the front, wood effect laminate flooring.
Bedroom Two
12’03 x 9’
Built in storage cupboard, double glazed window to the front, wood effect laminate flooring. Loft access.
Bedroom Three
11’05 x 6
Built in storage cupboard, wood effect laminate flooring, double glazed window to the rear.
Shower Room
Designed and fitted as a wet room, wall mounted electric shower, wash hand basin, double glazed window to the rear.
Upstairs W.C.
Fitted with low level W.C, double glazed window to rear, wood effect laminate flooring.
Outside
Front garden with lawned areas, paved pathway, fenced with gate.
Rear garden paved for low maintenance, rear access gate, side access gate leading to driveway with double gates leading to garage.
Detached garage with up and over door, side access door, power and light
Property Location
Similar Properties
Semi-detached house For Sale Runcorn Semi-detached house For Sale WA7 Runcorn new homes for sale WA7 new homes for sale Flats for sale Runcorn Flats To Rent Runcorn Flats for sale WA7 Flats to Rent WA7 Runcorn estate agents WA7 estate agents



.png)



