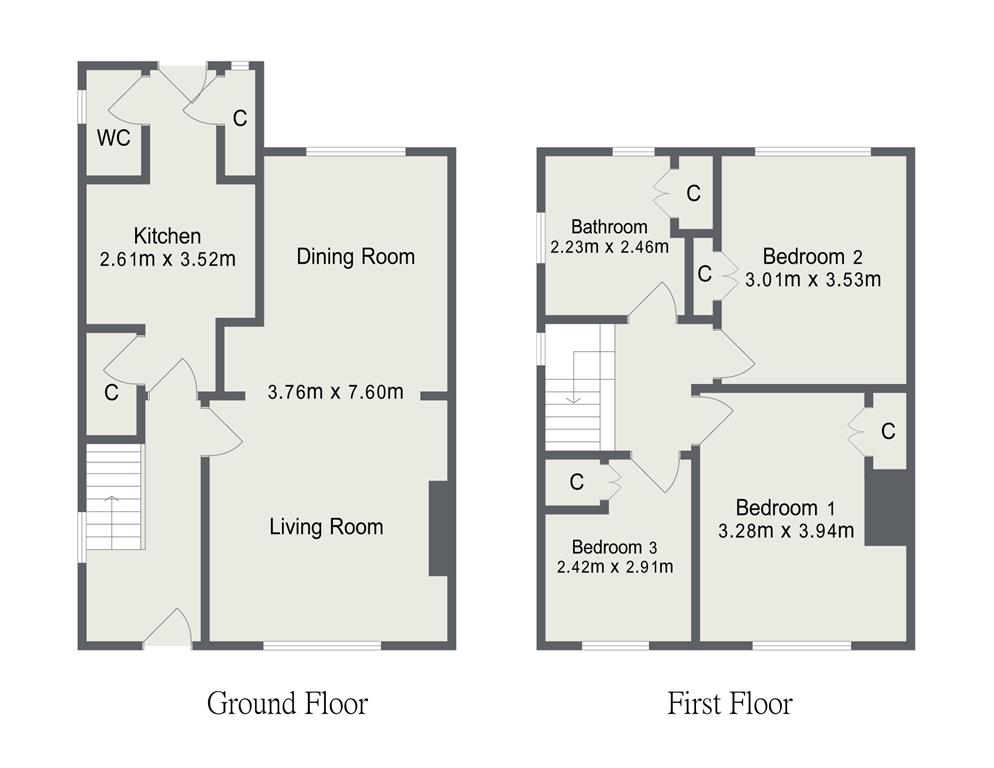3 Bedrooms Semi-detached house for sale in Leatham Park Road, Purston, Featherstone WF7 | £ 120,000
Overview
| Price: | £ 120,000 |
|---|---|
| Contract type: | For Sale |
| Type: | Semi-detached house |
| County: | West Yorkshire |
| Town: | Pontefract |
| Postcode: | WF7 |
| Address: | Leatham Park Road, Purston, Featherstone WF7 |
| Bathrooms: | 0 |
| Bedrooms: | 3 |
Property Description
Hunters are thrilled to offer for sale this simply beautiful property which has been modernised recently to provide a fabulous family home. The property has benefited from new upvc double glazed windows and doors, new flooring, new decor, new kitchen and general improvements throughout. The accommodation comprises: Entrance hall, living room, open access to the dining room, kitchen, rear lobby, pantry, store room, ground floor cloakroom, landing, bathroom, three spacious bedrooms, front and rear gardens. The location allows easy access to local schools, commuter / transport links and local amenities. This property simply must be viewed !
Hallway
This spacious hallway benefits from staircase to the first floor, side upvc double glazed window, central heating radiator and a newly installed front upvc door to the front aspect.
Living room
3.76m (12' 4") max x 7.60m (24' 11")
A truly spacious room having a upvc double glazed window to the front aspect, central heating radiator and open access to the dining room.
Dining room
3.76m (12' 4") max x 7.60m (24' 11")
A truly spacious room having a upvc double glazed window to the rear aspect, central heating radiator and open access to the living room.
Cloakroom
A useful ground floor w, c featuring a upvc double glazed window and newly fitted top flush w.C.
Kitchen
3.52m (11' 7") x 2.61m (8' 7")
A stylish contemporary newly fitted kitchen with a good range of white gloss units to high and low levels set within a laminate work surface with contemporary tiling, with a stainless steel sink and drainer with chrome mixer tap, space and plumbing for washing machine and space for a cooker. Their is a upvc double glazed window to the side aspect.
Pantry
A useful pantry with upvc double glazed window to the side aspect.
Rear hall
Directly off the kitchen and having a newly installed upvc rear glazed door onto the rear garden.
Store
Located off the rear hallway is this useful store cupboard with upvc double glazed window.
Landing
A spacious landing with upvc double glazed window to the side aspect and access to all first floor rooms.
Bedroom 1
3.94m (12' 11") x 3.28m (10' 9")
A spacious bedrooms with fitted cupboard, upvc double glazed window to the front aspect and a central heating radiator.
Bedroom 2
3.53m (11' 7") x 3.01m (9' 10")
A spacious bedrooms with fitted cupboard, upvc double glazed window to the rear aspect and a central heating radiator.
Bedroom 3
2.91m (9' 7") x 2.42m (7' 11")
A spacious bedrooms with fitted cupboard, upvc double glazed window to the front aspect and a central heating radiator.
Family bathroom
2.46m (8' 1") x 2.24m (7' 4")
A spacious bathroom which features a modern white suite consisting of rectangular bath, low level flush w.C, pedestal wash basin. There is attractive modern brick style wall tiling, central heating radiator, two upvc double glazed windows and a cupboard housing the combi boiler. Loft access.
Outside
To the front is a garden laid to lawn with established planting. To the rear is a large garden laid to lawn with a corner patio area.
Property Location
Similar Properties
Semi-detached house For Sale Pontefract Semi-detached house For Sale WF7 Pontefract new homes for sale WF7 new homes for sale Flats for sale Pontefract Flats To Rent Pontefract Flats for sale WF7 Flats to Rent WF7 Pontefract estate agents WF7 estate agents



.png)











