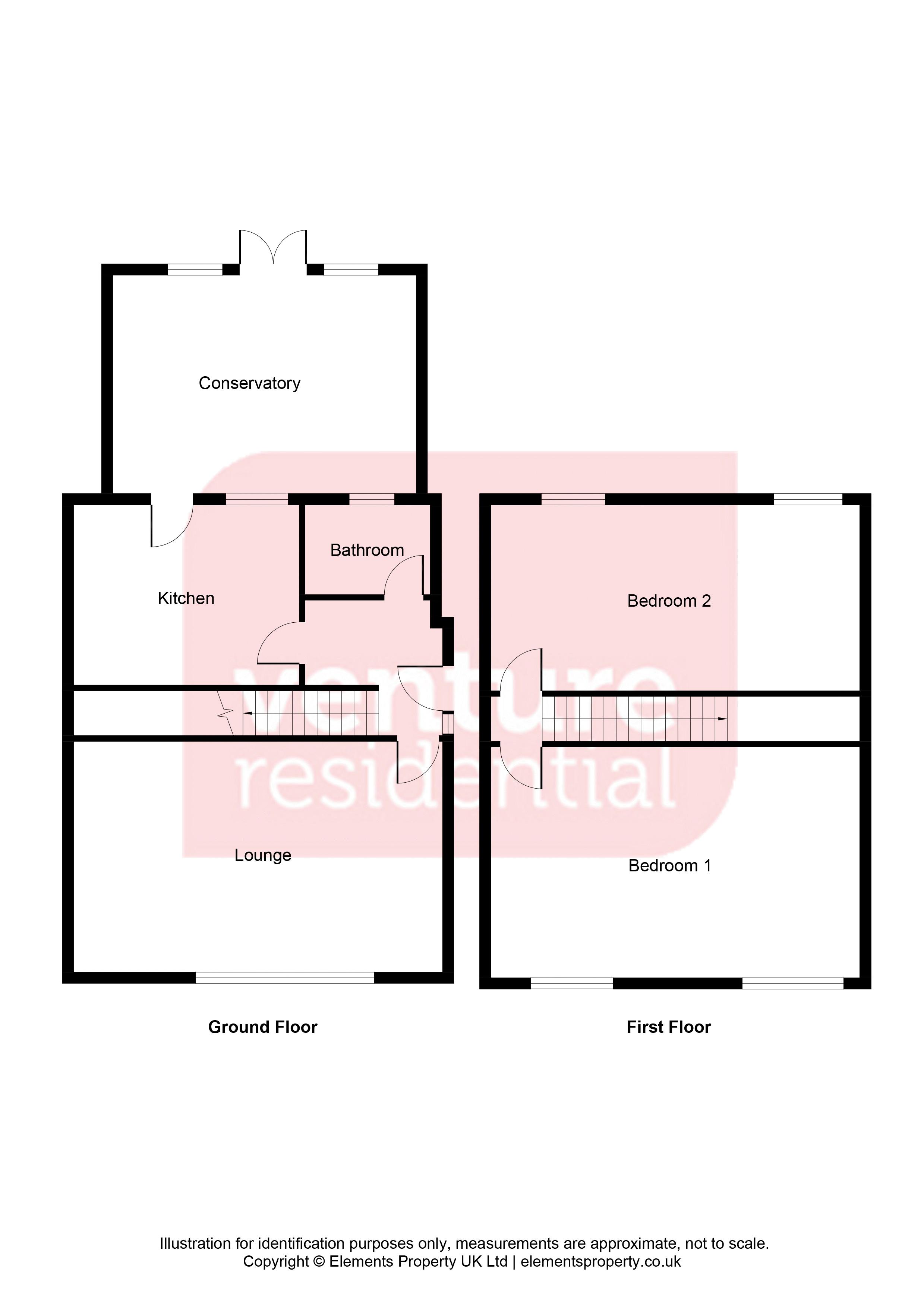2 Bedrooms Semi-detached house for sale in Leathwaite Close, Luton LU3 | £ 245,000
Overview
| Price: | £ 245,000 |
|---|---|
| Contract type: | For Sale |
| Type: | Semi-detached house |
| County: | Bedfordshire |
| Town: | Luton |
| Postcode: | LU3 |
| Address: | Leathwaite Close, Luton LU3 |
| Bathrooms: | 1 |
| Bedrooms: | 2 |
Property Description
Venture Residential are delighted to offer you this immaculate two bed semi detached home in a quiet cul de sac location with off road parking and garage.
This property benefits from an amazing white high gloss fitted kitchen part tiled with a modern finish you have an integrated oven and hob as well as extractor fan and space for a fridge freezer and washing machine, there is a double glazed single door leading out to the conservatory which is part bricked and part glazed, there is laminate flooring, high window sills and french doors opening out to the rear garden, the lounge has a feature fireplace, TV point and a double glazed window to the front of the property, you have a ground floor bathroom consisting of bath with shower attachment, low level W/C and pedestal hand basin. The first floor benefits from two double bedrooms both with double glazing carpet and radiator's and have been decorated to a high standard, the rear garden has a fence and hedged surround and patio area with a single up and over garage leading up from the driveway.
This lovely home is situated within close proximity to local shops and amenities as well as being close to Leagrave train station.
To view this delightful property please call Venture Residential today on .
Lounge (13' 9'' x 10' 2'' (4.2m x 3.1m))
Double glazed window to front aspect, open gas fire place radiator and television aerial point.
Kitchen (8' 2'' x 11' 2'' (2.5m x 3.4m))
Fitted kitchen with a range of wall and base units with work surfaces, stainless steel sink unit, electric oven and hob, cooker hood, plumbing for washing machine, space for fridge freezer, central heating boiler, double glazed window to rear aspect and door to conservatory.
Conservatory (9' 2'' x 13' 5'' (2.8m x 4.1m))
Upvc construction and radiator.
Front Garden
Laid to lawn with driveway leading up to the property and single garage.
Rear Garden
Mainly laid to lawn with plants and shrubs, patio area and fence surround.
First Floor Landing
Stairs from entrance hall and loft access.
Bedroom 1 (13' 9'' x 11' 10'' (4.2m x 3.6m))
Double glazed window to front aspect and radiator.
Bedroom 2 (13' 9'' x 8' 6'' (4.2m x 2.6m))
(plus recess area). Double glazed window to rear aspect and radiator.
Bathroom
Double glazed frosted window to rear aspect, bath, wash hand basin, low level WC part tiled wall and ceramic floor tiles.
Garage
Single garage with up and over door, power and lighting.
Property Location
Similar Properties
Semi-detached house For Sale Luton Semi-detached house For Sale LU3 Luton new homes for sale LU3 new homes for sale Flats for sale Luton Flats To Rent Luton Flats for sale LU3 Flats to Rent LU3 Luton estate agents LU3 estate agents



.png)











