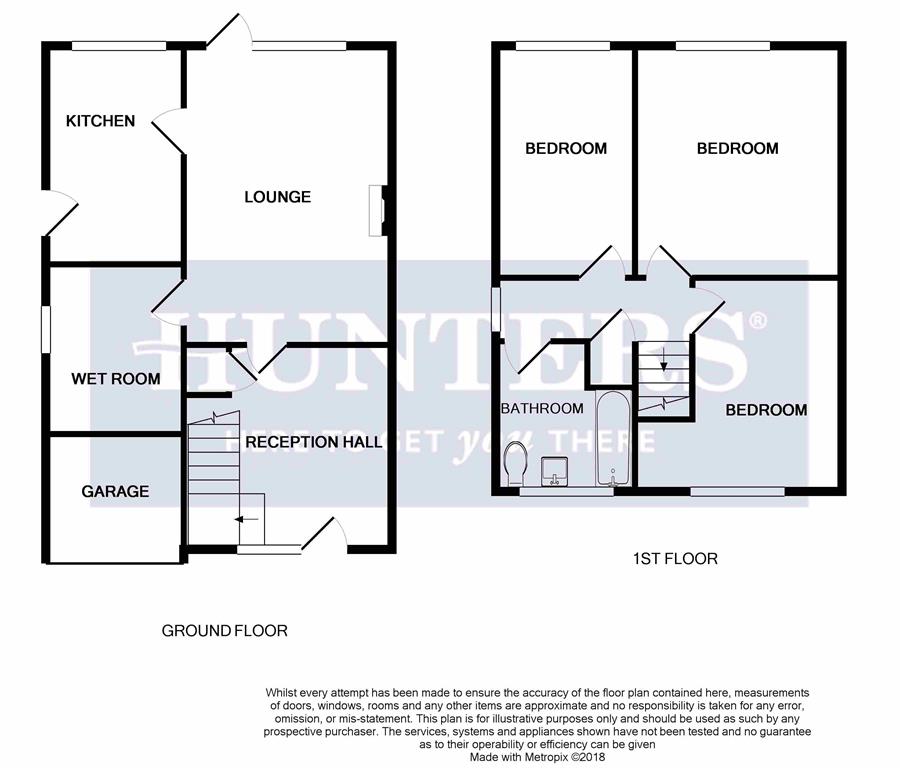3 Bedrooms Semi-detached house for sale in Leavale Road, Stourbridge DY8 | £ 225,000
Overview
| Price: | £ 225,000 |
|---|---|
| Contract type: | For Sale |
| Type: | Semi-detached house |
| County: | West Midlands |
| Town: | Stourbridge |
| Postcode: | DY8 |
| Address: | Leavale Road, Stourbridge DY8 |
| Bathrooms: | 0 |
| Bedrooms: | 3 |
Property Description
This three bedroom semi detached home in need of some modernisation briefly comprises reception hall, lounge, kitchen, ground floor wet room, three good sized bedrooms, family bathroom and front driveway with garage store. This property benefits from being situated on a generous size plot providing a spacious rear garden.
Front of the property
To the front of the property there is a chipping stone driveway, with lawn to side, shrub borders and gate to side providing access to the rear garden.
Reception hall
2.74m (9' 0") x 2.54m (8' 4")
With a double glazed door to front, double glazed window to front, stairs to the first floor landing, under stairs storage cupboard, door to lounge and a central heating radiator.
Lounge
4.90m (16' 1") x 3.40m (11' 2")
With a door leading from the reception hall, double glazed door to rear garden, double glazed window to rear, gas fire place and a central heating radiator.
Kitchen
3.35m (11' 0") x 2.31m (7' 7")
With a door leading from the lounge, fitted with a range of wall and base units, work surfaces with tiled splash back, stainless steel sink and drainer, space for tall fridge freezer, space for cooker, double glazed window to rear and a central heating radiator.
Wet room
2.64m (8' 8") x 2.13m (7' 0")
With a door leading from the lounge, walk in shower area, WC, wash hand basin, part tiled walls, double glazed window to side and a central heating radiator.
Landing
With stairs leading from the reception hall, double glazed window to side, loft access and built in storage cupboard.
Bedroom one
3.86m (12' 8") x 3.38m (11' 1")
With a door leading from the landing, double glazed window to rear and a central heating radiator.
Bedroom two
3.66m (12' 0") x 2.39m (7' 10")
With a door leading from the landing, double glazed window to front and a central heating radiator.
Bedroom three
3.84m (12' 7") x 2.29m (7' 6")
With a door leading from landing, double glazed window to rear, shower cubicle, wash hand basin with tiled splash back and a central heating radiator.
Bathroom
With a door leading from the landing, WC, wash hand basin, bath, part tiled walls, double glazed window to front and a central heating radiator.
Garden
With a double glazed door from the lounge to a generous sized patio area, with large lawn to rear, gate to side providing access to the front of the property.
Garage store
2.31m (7' 7") x 2.03m (6' 8")
With up and over door, power and light.
Property Location
Similar Properties
Semi-detached house For Sale Stourbridge Semi-detached house For Sale DY8 Stourbridge new homes for sale DY8 new homes for sale Flats for sale Stourbridge Flats To Rent Stourbridge Flats for sale DY8 Flats to Rent DY8 Stourbridge estate agents DY8 estate agents



.png)











