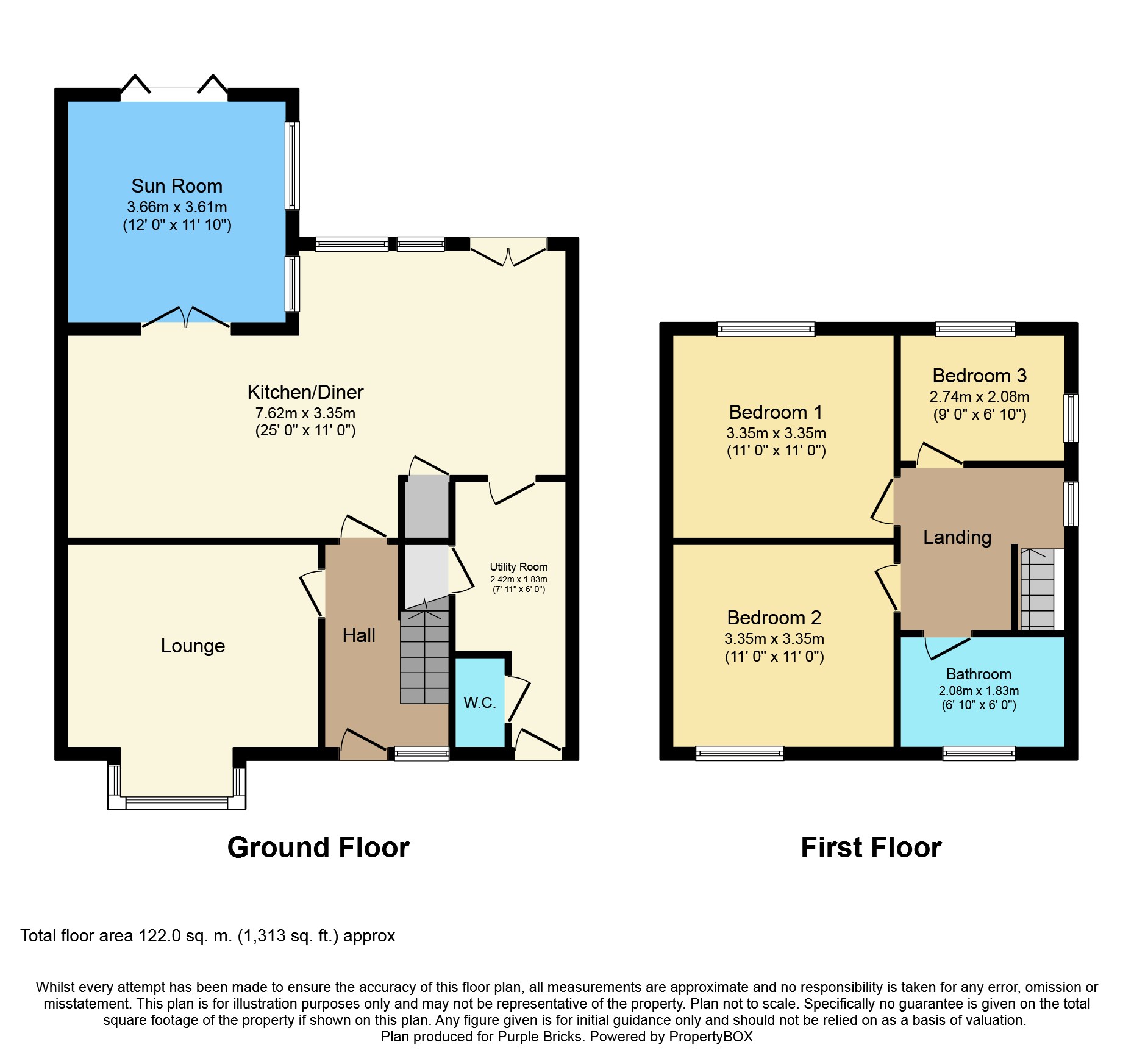3 Bedrooms Semi-detached house for sale in Leaventhorpe Lane, Bradford BD13 | £ 220,000
Overview
| Price: | £ 220,000 |
|---|---|
| Contract type: | For Sale |
| Type: | Semi-detached house |
| County: | West Yorkshire |
| Town: | Bradford |
| Postcode: | BD13 |
| Address: | Leaventhorpe Lane, Bradford BD13 |
| Bathrooms: | 1 |
| Bedrooms: | 3 |
Property Description
This is a larger than average and very well presented extended three bedroom semi detached Property. Situated in a pleasant location with far reaching views to the rear and offers easy access to Thornton Grammar School and local amenities.
The property briefly comprises of lounge, large kitchen/diner, sun room, utility and downstairs WC. With three bedrooms and family bathroom. The property enjoys lawned gardens to front & back and back patio area with fantastic open outlook to rear. Additional benefits include gas central heating, Upvc double glazing, alarm and driveway to the front providing off street parking.
Entrance Hall
Entrance Hall- Is tiled with dado rail, has a radiator & 1 double electric socket
Lounge
12' x 11'
With bay window giving excellent natural light and feature fire fireplace. The room has a radiator & 4 double electric sockets
Kitchen/Diner
25' x 11' Max
Spacious kitchen/dining area with a modern range of wall and base units with inset sink. Integrated fridge, freezer, dishwasher, washing machine and electric oven with four ring gas hob, Double doors lead to the sun room and the delightful rear garden. Plentiful storage cupboards & Velux windows and access to the utility room and downstairs WC. Gas fire, 2 radiators & 5 double sockets
Sun Room
12' 11'10
Recently built light room with Velux windows, over looking the rear garden area with far reaching views. Has 4 double electric sockets & radiator . Switch in room for control of outside double electric socket
Utility Room
Useful storage area & cupboard and access to the downstairs WC. Velux windows, radiator & 2 double electric sockets
Downstairs Cloakroom
With WC and sink.
First Floor Landing
First Floor Landing
Bedroom One
11' x 11'
Has the benefit of 2 large wardrobes, radiator & 3 double electric sockets. The room has far reaching views.
Bedroom Two
11' x 11' 2 large wardrobes, radiator & 3 double electric sockets
Bathroom
Modern white three piece suite with shower over bath, vanity sink unit and WC.
Bedroom Three
9' x 6'10
With far reaching views. Radiator & 3 double electric sockets, BT phone socket
Outside
The property enjoys lawned and patio gardens with far reaching views to the rear. With the addition of an outside tap & encased double power point also at the rear. With double driveway to the front providing off street parking, which has the added benefit of steel ram raid posts
Property Location
Similar Properties
Semi-detached house For Sale Bradford Semi-detached house For Sale BD13 Bradford new homes for sale BD13 new homes for sale Flats for sale Bradford Flats To Rent Bradford Flats for sale BD13 Flats to Rent BD13 Bradford estate agents BD13 estate agents



.png)











