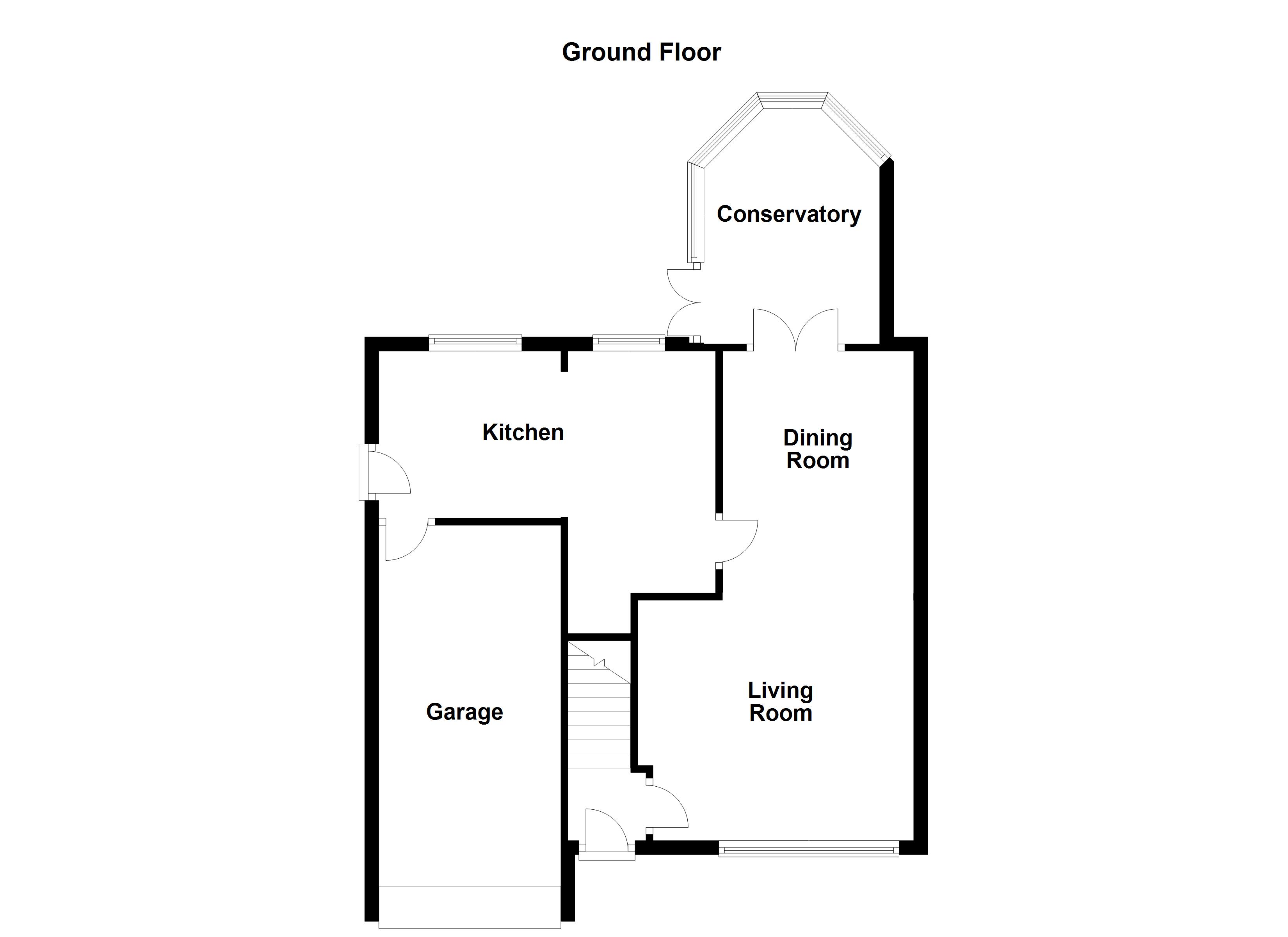5 Bedrooms Semi-detached house for sale in Lee Brigg, Altofts, Normanton WF6 | £ 215,000
Overview
| Price: | £ 215,000 |
|---|---|
| Contract type: | For Sale |
| Type: | Semi-detached house |
| County: | West Yorkshire |
| Town: | Normanton |
| Postcode: | WF6 |
| Address: | Lee Brigg, Altofts, Normanton WF6 |
| Bathrooms: | 1 |
| Bedrooms: | 5 |
Property Description
Extended and improved, a deceptively spacious five bedroom semi detached house set in the heart of this sought after village.
With UPVC double glazed windows and a gas fired central heating system, this comfortable family home is approached via a modest entrance hallway that opens into a well proportioned living room overlooking the front of the house and having an attractive fireplace. To the rear there is an adjoining dining room that leads on through to a conservatory overlooking the back garden. The kitchen has been extended to the side to create an enviable family space. The ground floor accommodation is completed by an integral garage with an automated up and over door. To the first floor there are a total of five bedrooms, the master having an en suite shower room and also being served by the family bathroom. Outside, the property has a shared driveway with parking leading up to a private gated drive with additional parking and access to the garage. To the rear of the house there is an attractive garden with sitting areas and lawn.
The property is situated in the heart of Altofts within easy reach of a good range of local shops, schools and recreational facilities. A wider range of amenities are available in the nearby towns of Normanton and Castleford and there is convenient access to the national motorway network.
Accommodation
entrance hall Double glazed front entrance door, central heating radiator and stairs to the first floor.
Living room 12' 9" x 11' 1" (3.9m x 3.4m) max Oriel bay window to the front, double central heating radiator and a feature fireplace with a limestone surround housing an electric fire. Archway through to the adjoining dining room.
Dining room 10' 5" x 8' 10" (3.2m x 2.7m) Central heating radiator, laminate flooring and double doors through to the conservatory.
Conservatory 11' 5" x 8' 6" (3.5m x 2.6m) max Windows overlooking the back garden and French doors to the side. Laminate flooring and double central heating radiator.
Kitchen 16' 4" x 9' 2" (5.0m x 2.8m) Extended to the side to create an impressive family room and fitted with an attractive range of wood effect fitted cupboards with dark laminate work tops, matching upstands and incorporating a stainless steel sink unit and four ring ceramic hob. Built in oven, integrated dishwasher, space and plumbing for washing machine and space for a side by side American style fridge/freezer. Double central heating radiator, two windows overlooking the back garden and an external door to the side. Connecting door through to the garage.
Garage 17' 0" x 8' 6" (5.2m x 2.6m) Automated up and over door to the front, electric light and power and a useful understairs store off to the side. Connecting door off to the kitchen.
First floor landing Loft access point.
Bedroom one 12' 5" x 8' 6" (3.8m x 2.6m) Window to the front, central heating radiator and door to the adjoining en suite.
En suite 5' 6" x 2' 3" (1.7m x 0.7m) Fitted with a two piece suite comprising low suite w.C. And shower cubicle. Extractor fan.
Bedroom two 12' 1" x 9' 6" (3.7m x 2.9m) Window to the front and central heating radiator.
Bedroom three 10' 2" x 9' 6" (3.1m x 2.9m) Window overlooking the rear garden and central heating radiator.
Bedroom four 8' 6" x 5' 10" (2.6m x 1.8m) Window to the rear and central heating radiator.
Bedroom five 6' 6" x 4' 7" (2.0m x 1.4m) Window to the front, central heating radiator and an overstairs bulkhead storage area that also houses the gas fired combination central heating boiler.
Bathroom 6' 2" x 5' 10" (1.9m x 1.8m) Fitted with a three piece white and chrome suite comprising panelled bath with electric shower over, pedestal wash basin and low suite w.C. Fully tiled walls, chrome ladder style heated towel rail and frosted window to the rear.
Outside To the front the property is approached via a shared driveway with ample parking spaces leading up to a private driveway that is gated and provides additional parking space and also leads up to the integral garage. To the rear of the house there is a very pleasant garden with a surfaced sitting area, lawn and established beds and borders.
EPC rating To view the full Energy Performance Certificate please call into one of our six local offices.
Layout plans These floor plans are intended as a rough guide only and are not to be intended as an exact representation and should not be scaled. We cannot confirm the accuracy of the measurements or details of these floor plans.
Viewings To view please contact our Normanton office and they will be pleased to arrange a suitable appointment.
Please note This property is located in an area which may be affected by the proposed Phase Two of the high speed rail network link known as HS2. A map showing the proposed route is available from our Normanton office. Full details are available online by visiting the HS2 portal at .
Property Location
Similar Properties
Semi-detached house For Sale Normanton Semi-detached house For Sale WF6 Normanton new homes for sale WF6 new homes for sale Flats for sale Normanton Flats To Rent Normanton Flats for sale WF6 Flats to Rent WF6 Normanton estate agents WF6 estate agents



.png)











