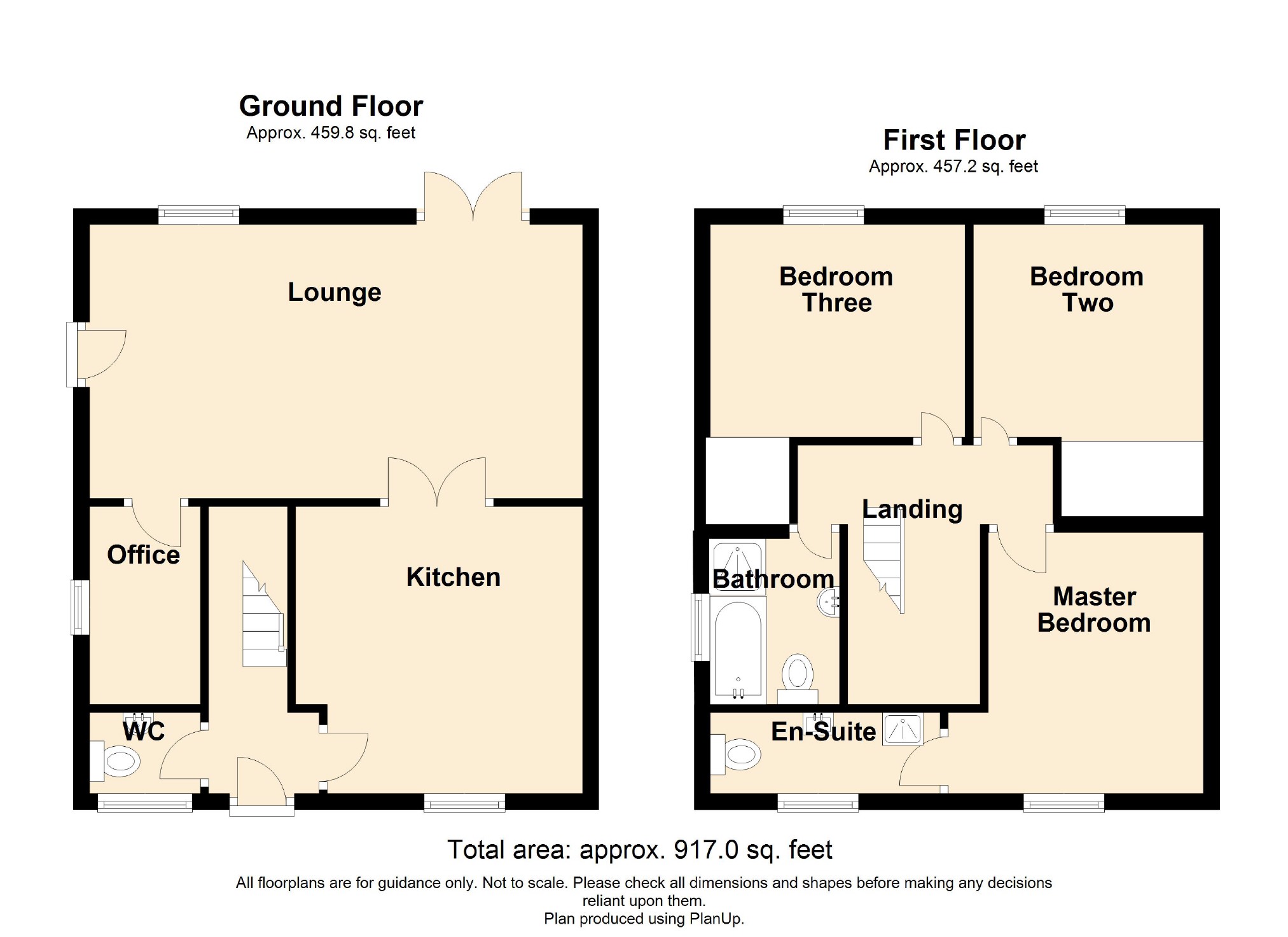3 Bedrooms Semi-detached house for sale in Lee Road, Stacksteads, Rossendale OL13 | £ 169,950
Overview
| Price: | £ 169,950 |
|---|---|
| Contract type: | For Sale |
| Type: | Semi-detached house |
| County: | Lancashire |
| Town: | Bacup |
| Postcode: | OL13 |
| Address: | Lee Road, Stacksteads, Rossendale OL13 |
| Bathrooms: | 2 |
| Bedrooms: | 3 |
Property Description
** Show home Coming Soon ** Register your Interest today! **
Introducing Lee Wood, a private development of 4 three bedroom semi detached properties finished to a high modern standard. Each property offers spacious living accommodation and private gardens.
Lee Wood properties Comprise briefly of; Entrance hallway with staircase to the first floor and doors leading to a WC and a spacious kitchen. The kitchen is fitted with stylish wall and base units with integrated Lamona appliances. The kitchen has enough space for a dining area. Through the kitchen you can access an extensive living space which has french doors to the garden and access to a study. To the first floor, you will find three double bedrooms, one of which benefits from an en suite and a modern three piece bathroom suite.
Externally the property will feature an enclosed, laid to lawn garden with refuge access down the side, open woodland outlook and steps leading to a further elevated garden area. The front will have a double driveway laid with red block pave, with a dividing lawn and picket fence. Viewings can be arranged and site plans can be viewed by speaking to our Rawtenstall office today.
Ground Floor
Entrance Hallway (6'01 x 4'03 (1.85m x 1.30m))
Central heating radiator staircase to the first floor, doors leading to a WC and a kitchen.
Wc (6'07 x 3'08 (2.01m x 1.12m))
UPVC double glazed frosted window, dual flush WC, wall mounted wash basin, fitted storage cupboard housing a combination boiler and a fuse box, central heating radiator.
Kitchen (13'09 x 11'00 (4.19m x 3.35m))
UPVC double glazed window, central heating radiator, range of wood panelled wall and base units with wood effect surfaces and tiled splashbacks, electric oven with a four ring electric hob, extractor hood, stainless steel one and a half sink, drainer and mixer taps, integrated fridge freezer and dishwasher, plumbing for washing machine, spotlights, door to lounge.
Lounge (21'08 x 14'02 (6.60m x 4.32m))
UPVC double glazed French doors and window to the rear, central heating radiator, television point, door to study.
Study (9'08 x 7'00 (2.95m x 2.13m))
UPVC double glazed window, central heating radiator.
First Floor
Landing (11'06 x 3'01 (3.51m x 0.94m))
Loft access, smoke alarm, doors to three bedrooms and bathroom.
Bedroom One (15'09 x 11'00 (4.80m x 3.35m))
UPVC double glazed window, central heating radiator, multiple double sockets, door to en suite.
En Suite (10'05 x 5'06 (3.18m x 1.68m))
UPVC double glazed frosted window, single shower enclosure with direct feed shower, dual flush WC, wall mounted wash basin, chrome heated towel rail, partial tiled elevations, spotlights.
Bedroom Two (14'01 x 10'07 (4.29m x 3.23m))
UPVC double glazed window, central heating radiator, multiple double sockets.
Bedroom Three (12'03 x 10'08 (3.73m x 3.25m))
UPVC double glazed window, central heating radiator, multiple double sockets.
Bathroom (9'03 x 7'00 (2.82m x 2.13m))
UPVC double glazed frosted window, three piece suite, panelled p shaped bath with a direct feed shower, dual flush WC, wall mounted wash basin, shaver point, chrome heated towel rail, partial tiled elevations, extractor fan, spotlights
External
Front
Double driveway of red block pave, with separating lawn and a picket fence divide.
Rear
Enclosed laid to lawn garden, steps leading to further elevated garden and open woodland outlook.
Location & Agents Notes
Lee Road in Bacup is in the North West region of England. The postcode is within the Greensclough ward/electoral division, which is in the constituency of Rossendale.
Ideally situated for a family looking for a quiet area, with the added benefit of being close to commuter links and local schools with Ofsted rating of good and above.
The photographs are of the Lee Wood Development but are used for impression only for the different plots available.
Disclaimer
All descriptions advertised digitally or printed in regards to this property are the opinions of Keenans Estate Agents and their employees with any additional information advised by the seller. Properties must be viewed in order to come to your own conclusions and decisions. Although every effort is made to ensure measurements are correct, please check all dimensions and shapes before making any purchases or decisions reliant upon them. Please note that any services, appliances or heating systems have not been tested by Keenans Estate Agents and no warranty can be given or implied as to their working order.
Property Location
Similar Properties
Semi-detached house For Sale Bacup Semi-detached house For Sale OL13 Bacup new homes for sale OL13 new homes for sale Flats for sale Bacup Flats To Rent Bacup Flats for sale OL13 Flats to Rent OL13 Bacup estate agents OL13 estate agents



.png)










