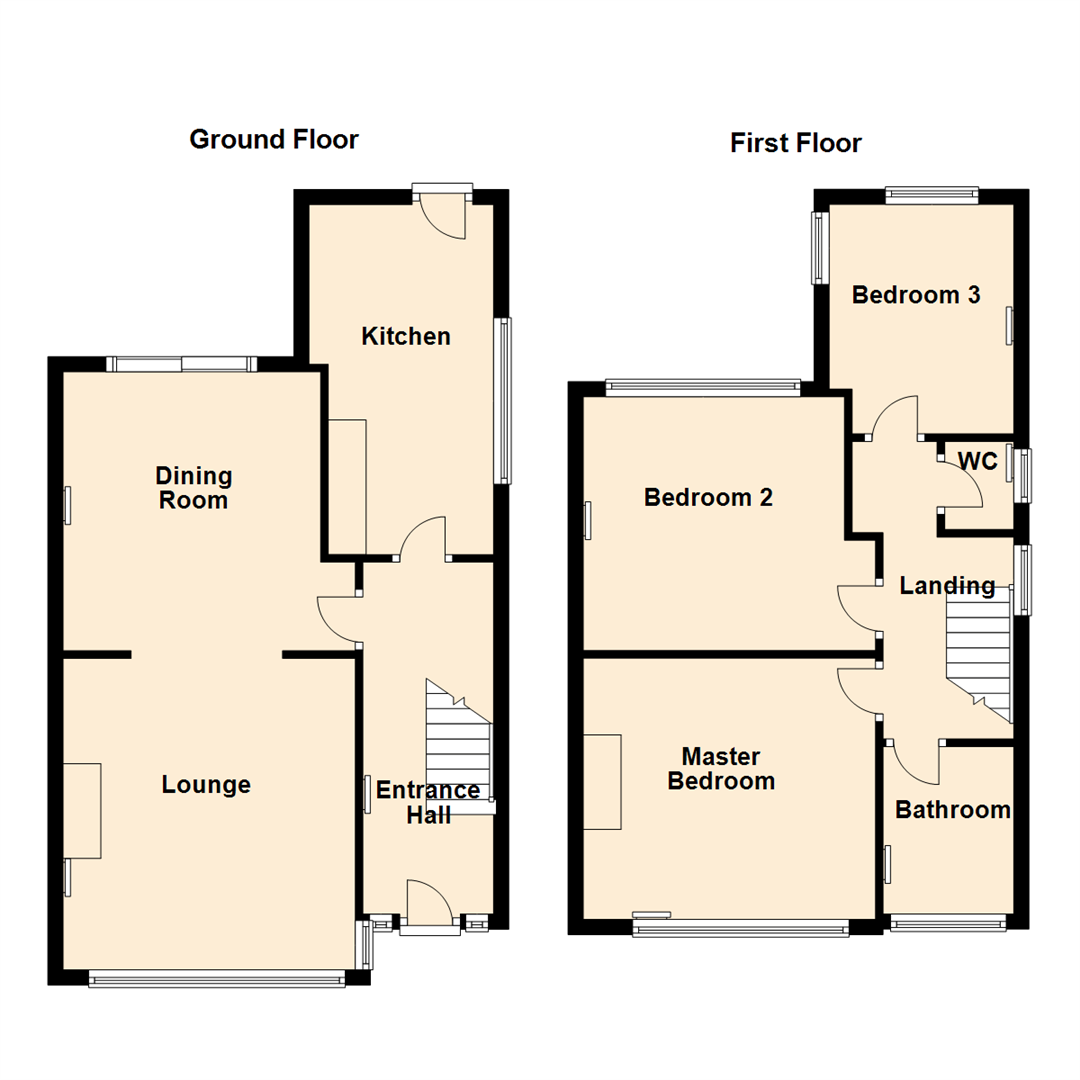3 Bedrooms Semi-detached house for sale in Leeds Road, Allerton Bywater, Castleford WF10 | £ 155,000
Overview
| Price: | £ 155,000 |
|---|---|
| Contract type: | For Sale |
| Type: | Semi-detached house |
| County: | West Yorkshire |
| Town: | Castleford |
| Postcode: | WF10 |
| Address: | Leeds Road, Allerton Bywater, Castleford WF10 |
| Bathrooms: | 1 |
| Bedrooms: | 3 |
Property Description
*** Extended three bedroom semi-detached property * Large detached garage and workshop * no chain! ***
Are you looking for a property that offers space, but is very much a blank canvas to make your own mark on? With the added bonus of having no chain! Then you must view this property.
Extended three bedroom semi-detached property, offered for sale with no chain! Excellent property, ideal for a wide range of buyers. The property needs cosmetically updating and modernisation, but benefits from a double storey extension to the rear, together with majority double-glazed windows, central heating and a larger than average detached garage with workshop space.
The accommodation briefly comprises: Entrance hallway, lounge which is open-plan into the dining room - with sliding patio doors to the rear garden, and extended kitchen with fridge/freezer, hob and oven. To the first floor, there are three bedrooms - the master being of a very generous size, bathroom and separate W.C.
To the outside, there is lawn garden to the front with side gated access leading to a driveway and offers off-road parking which leads to the garage. To the rear, there is lawn garden with a small fish pond, and paved patio seating area. Excellent value for money!
** Call now 24 hours a day, 7 days a week to arrange a viewing **
Ground Floor
Entrance Hall
Composite front door with two side windows. Radiator, coving to the ceiling, built-in under-stairs storage cupboard with gas boiler, stairs to first floor landing and door to:
Lounge (4.11mmax x 3.86m max (13'6"max x 12'8" max ))
Radiator, two wall light points and double-glazed window to the front. Open-plan to:
Dining Room (3.68m x 3.40m max (12'1" x 11'2" max ))
Radiator, coving to the ceiling and double-glazed sliding patio door to the garden.
Kitchen (4.62m x 2.44m max (15'2" x 8'0" max ))
Fitted with a range of base and eye level units with worktop space over with drawers. Stainless steel sink unit with single drainer and mixer tap, tiled splashbacks, built-in fridge/freezer, plumbing for automatic washing machine, built-in electric oven and built-in four ring gas hob. Window to the side and double-glazed rear door to the garden.
First Floor
Landing
Access to the loft space, double-glazed window to the side and door to:
Bathroom
Two piece suite comprising; panelled bath with shower over and pedestal wash hand basin, tiled surround, radiator, coving to the ceiling and double-glazed window to the front.
Master Bedroom (3.51m x 3.89m max (11'6" x 12'9" max))
Radiator, coving to the ceiling and double-glazed window to the front.
Bedroom 2 (3.43m min x 3.35m (11'3" min x 11'0"))
Radiator, coving to the ceiling and double-glazed window to the rear.
Bedroom 3 (2.87m max x 2.49m max (9'5" max x 8'2" max ))
Radiator, coving to the ceiling, double-glazed window to the rear and double-glazed window to the side.
Wc
Low-level WC, tiled splashback, radiator, coving to the ceiling and double-glazed window to the side.
Outside
There is a lawn garden to the front, with double-gated access leading to a driveway and offers off-road parking for at least three cars. To the rear, there is a lawn garden with plant and shrub bed, a small fish pond and a raised paved patio seating area. In addition, there is a larger than average detached brick-built garage with double doors and room for workshop area.
Directions
From Kippax turn left to the mini-roundabout, bearing left down Butt Hill, at the bottom bear left onto Brigshaw Lane continue past the Brigshaw High School to the t-junction turning left onto Preston Lane, continue along turning right onto Leeds Road . Where number 109 can be found on the left hand side as indicated by our Emsleys for sale board.
Property Location
Similar Properties
Semi-detached house For Sale Castleford Semi-detached house For Sale WF10 Castleford new homes for sale WF10 new homes for sale Flats for sale Castleford Flats To Rent Castleford Flats for sale WF10 Flats to Rent WF10 Castleford estate agents WF10 estate agents



.png)











