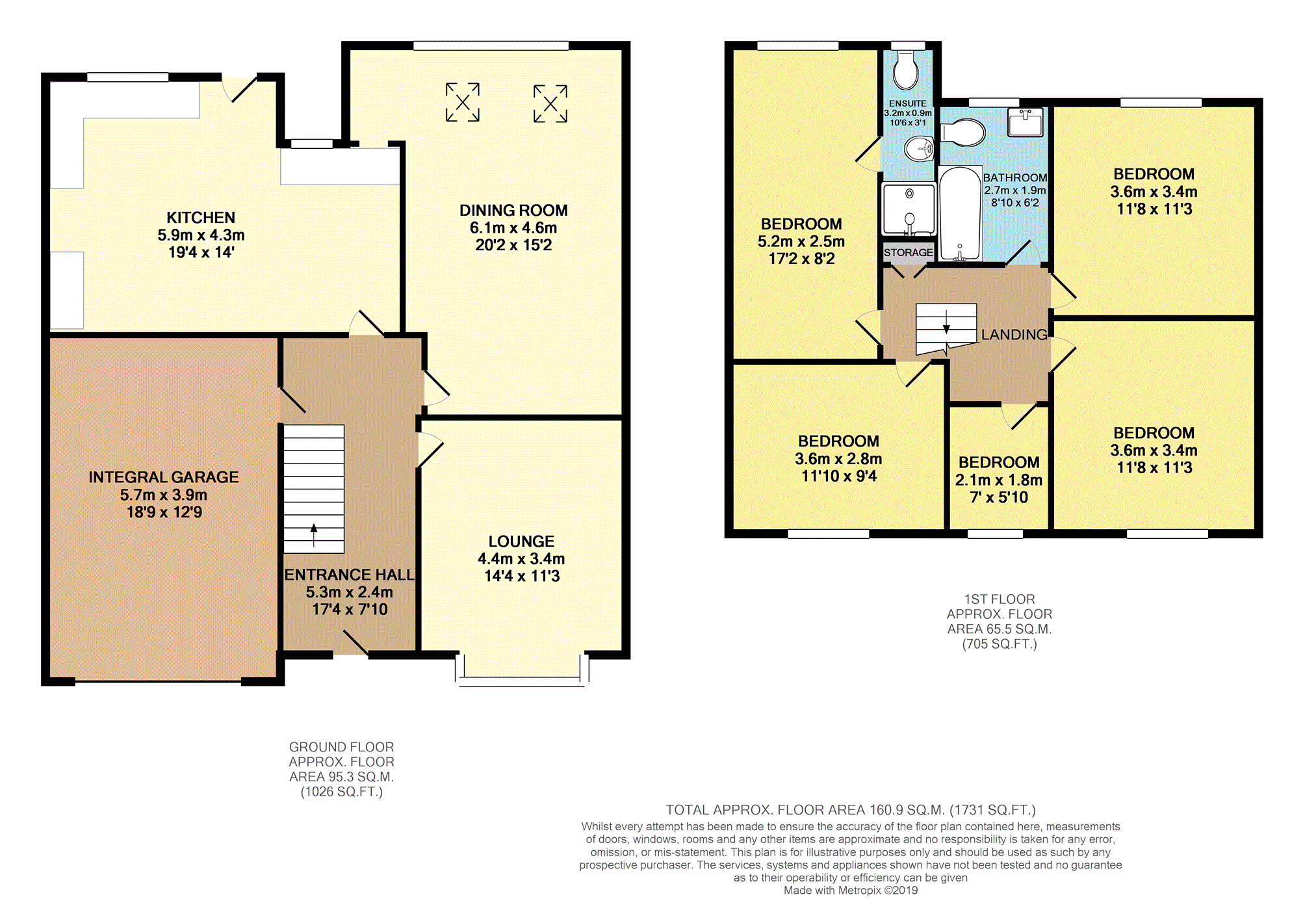5 Bedrooms Semi-detached house for sale in Leeds Road, Halifax HX3 | £ 300,000
Overview
| Price: | £ 300,000 |
|---|---|
| Contract type: | For Sale |
| Type: | Semi-detached house |
| County: | West Yorkshire |
| Town: | Halifax |
| Postcode: | HX3 |
| Address: | Leeds Road, Halifax HX3 |
| Bathrooms: | 1 |
| Bedrooms: | 5 |
Property Description
Guide price 300K-325K
Purple Bricks are delighted to present this stunning five bedroom extended semi detached property situated in the highly sought after location of Lower Brear, Hipperholme, and set in a position which offers stunning views across open countryside.
Internally the property briefly comprises large entrance hall, lounge, dining room/snug, large kitchen, integral garage, first floor landing leading to all five bedrooms, four of which are great sized double rooms, with the master having en-suite, and family bathroom.
Externally the property has a large driveway with space up to four cars, and to the rear a large garden with stunning countryside views. The property has the benefit of multiple solar panels fitted.
Don't miss this fantastic opportunity to acquire a stunning family property situated close to Shibden park, easy access to Halifax, restaurants, and brilliant commuting links via the M62.
***book your viewing online or call 24/7***
Entrance Hall
UPVC front double glazed door opening onto the large driveway for multiple cars. Double glazed uPVC window. Radiator, oak flooring, oak skirting boards, oak banister and spindles, under stair storage, painted plaster ceiling and ceiling light.
Lounge
14'4 x 11'3
Positioned to the front of the property with solid oak flooring, featured inset fire, uPVC double glazing and central heating radiator.
Dining Room
20'2 x 12'1
Positioned to the rear of the property is this stunning dining room, extended with picture window to the rear over looking the garden with amazing views. The room is fitted with solid Oak flooring which flows perfectly from the entrance hall, wood burning fire, and multiple sky lights.
Kitchen
19'4 x 12'1
This stunning kitchen is the heart of this family property, fitted with matching wall and base units, complementary granite work surface housing a Belfast sink, space for a rangemaster oven with extractor fan above, and integrated dishwasher.
The kitchen has a large breakfast bar section, tiled floor with underfloor heating, and wall radiator.
UPVC door opening to the rear garden.
Bedroom One
17'2 x 8'4
Double bedroom with double glazed uPVC window facing the rear overlooking the garden. Double radiator, oak flooring, oak skirting boards, a built-in wardrobe, painted plaster ceiling and ceiling light. Leading to en-suite shower room.
En-Suite
10'4 x 3'1
Double glazed uPVC window facing the rear overlooking the garden. Underfloor heating and heated towel rail, tiled flooring, tiled walls, painted plaster ceiling, downlights. Low level WC, double enclosure shower and wash hand basin.
Bedroom Two
11'8 x 11'3
Large double bedroom positioned to the front of the property, carpeted flooring fitted with uPVC double glazing and central heating.
Bedroom Three
11'9 x 11'3
Double bedroom with double glazed uPVC window facing the rear overlooking the garden. Double radiator, carpeted flooring, a built-in wardrobe
Bedroom Four
11'8 x 9'4
Another large double bedroom currently used as office space, positioned to the front of the property, fitted with uPVC double glazing, double radiator and solid oak flooring.
Bedroom Five
7'0 x 5'9
Positioned to the front of the property fitted with uPVC double glazing and central heating radiator.
Bathroom
8'10 x 6'2
Double glazed uPVC window with obscure glass facing the rear overlooking the garden. Heated towel rail, tiled flooring, tiled walls, painted plaster ceiling and downlights. Concealed cistern WC, jacuzzi bath, shower over bath and sink.
Integral Garage
18'9 x 12'2
Large integral garage fitted with power and lighting.
Outside
Recently finished drive way done to a high standard, with space for multiple cars, mini treatment plant located to the front corner of drive.
Garden
To the rear you have a stunning garden, with lawn leading to cosy paved area to the top of the garden with seating area over looking the stunning far reaching countryside views.
Property Location
Similar Properties
Semi-detached house For Sale Halifax Semi-detached house For Sale HX3 Halifax new homes for sale HX3 new homes for sale Flats for sale Halifax Flats To Rent Halifax Flats for sale HX3 Flats to Rent HX3 Halifax estate agents HX3 estate agents



.png)











