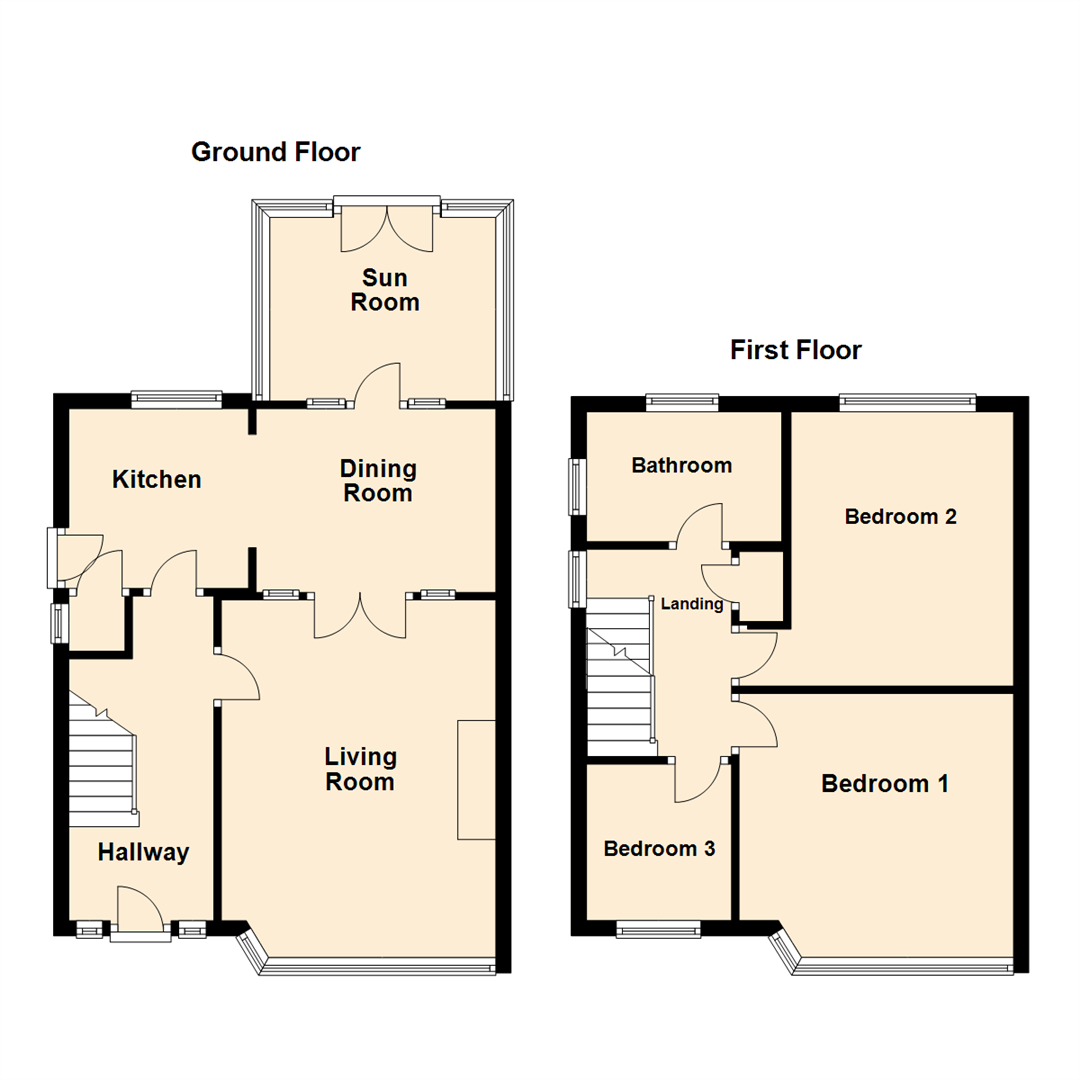3 Bedrooms Semi-detached house for sale in Leeds Road, Scholes, Leeds LS15 | £ 230,000
Overview
| Price: | £ 230,000 |
|---|---|
| Contract type: | For Sale |
| Type: | Semi-detached house |
| County: | West Yorkshire |
| Town: | Leeds |
| Postcode: | LS15 |
| Address: | Leeds Road, Scholes, Leeds LS15 |
| Bathrooms: | 1 |
| Bedrooms: | 3 |
Property Description
***open views to both aspects over farmland! Excellent family home with lots of potential***
Emsleys are delighted to offer to the market this three bedroom semi-detached home which is situated in the sought after village location of Scholes. The property has PVCu double-glazing and benefits from a new boiler installed in 2018.
The accommodation briefly comprises; entrance hall, lounge, dining room, kitchen and sun room. To the first floor there are two double bedrooms and a single bedroom plus a family bathroom. Outside there is a lawned garden to the front with ample off-road parking and a driveway which in turn leads to a detached brick-built garage. There is a good sized rear garden with two patio seating areas and views over farmland.
This is a sought after village location but also offers easy access to the excellent shopping facilities at Crossgates including the Crossgates shopping centre. Scholes is an excellent location for commuters, with easy access to Leeds city centre, the Leeds Ring Road, A64 York Road and A1/M1 Link Road. No chain.
***Call now 24 hours a day 7 days a week to arrange your viewing ***
Ground Floor
Hallway
Entry through a hardwood glazed entry door with leaded side windows leading to a traditional hallway with central heating radiator, timber panelling and delph rail.
Living Room (4.70m x 3.61m (15'5 x 11'10))
A feature stone fireplace incorporates an electric coal effect fire. There is a square leaded PVCu double-glazed window overlooks the front garden, coving to the ceiling and a gas central heating radiator. Double timber glazed doors open to;
Dining Room (3.15m x 2.41m (10'4 x 7'11))
With space for a dining table and chairs, central heating radiator, picture rail and coving to the ceiling. There is a single timber glazed door with side windows which opens to;
Kitchen (2.36m x 2.36m (7'9 x 7'9))
With a range of beech effect shaker style wall and base units with contrasting roll top work surfaces over. Built-under stainless steel electric oven with matching gas hob over and inset stainless steel sink with side drainer and mixer tap. Space and plumbing for a dishwasher and an integrated washing machine. Wall mounted 'Vokera' central heating radiator installed 2018. A fixture pantry cupboard with a window houses the utility meters, gas central heating radiator and double-glazed window overlooking the rear garden. A hardwood entry door opens to the side elevation and driveway.
Sun Room (2.97m x 2.41m (9'9 x 7'11))
With single-glazed window and hardwood double French doors opening onto the rear garden.
First Floor
Landing
With double-glazed window to the side elevation and a loft hatch. A fixture storage cupboard plus additional storage to the bulk head.
Bedroom 1 (3.68m x 3.58m (12'1 x 11'9))
With a double fitted wardrobe, gas central heating radiator and square leaded double-glazed window overlooking the front garden and fields beyond.
Bedroom 2 (3.61m x 3.58m (11'10 x 11'9))
A range of louvre door wardrobes to one wall, gas central heating radiator and double-glazed window overlooking the rear garden and farmland beyond.
Bedroom 3 (2.11m x 1.96m (6'11 x 6'5))
A single bedroom with gas central heating radiator and double-glazed window to the front elevation.
Bathroom (2.62m x 1.65m (8'7 x 5'5))
Fully tiled with a fitted Jacuzzi shower/bath with seat and shower ideal for anyone with mobility needs. There is a pedestal hand wash basin and close coupled WC. Wall mounted 'Dimplex' fan heater and central heating radiator plus two double-glazed windows to the side and rear elevations.
Exterior
Wrought-iron driveway gates give entry to the property via the driveway which provides off-road parking for multiple vehicles. There is a small manicured lawn with a deep border full of mature shrubs and trees. The driveway leads to the detached brick-built garage that has an up-and-over door with power and light plus a pedestrian access door to the rear garden. The rear garden is a true delight with lawns, two patio seating areas, borders with mature shrubs and an open aspect to farmland beyond.
Directions
From our Crossgates office turn right onto the A6120 and at the roundabout take the third exit to continue on the A6120/Ring Road. At the next roundabout take the third exit again onto Barwick Road. Follow this road for just over one mile into Leeds Road where the property can be found on the right hand side and identified by our Emsleys for sale board.
Property Location
Similar Properties
Semi-detached house For Sale Leeds Semi-detached house For Sale LS15 Leeds new homes for sale LS15 new homes for sale Flats for sale Leeds Flats To Rent Leeds Flats for sale LS15 Flats to Rent LS15 Leeds estate agents LS15 estate agents



.png)











