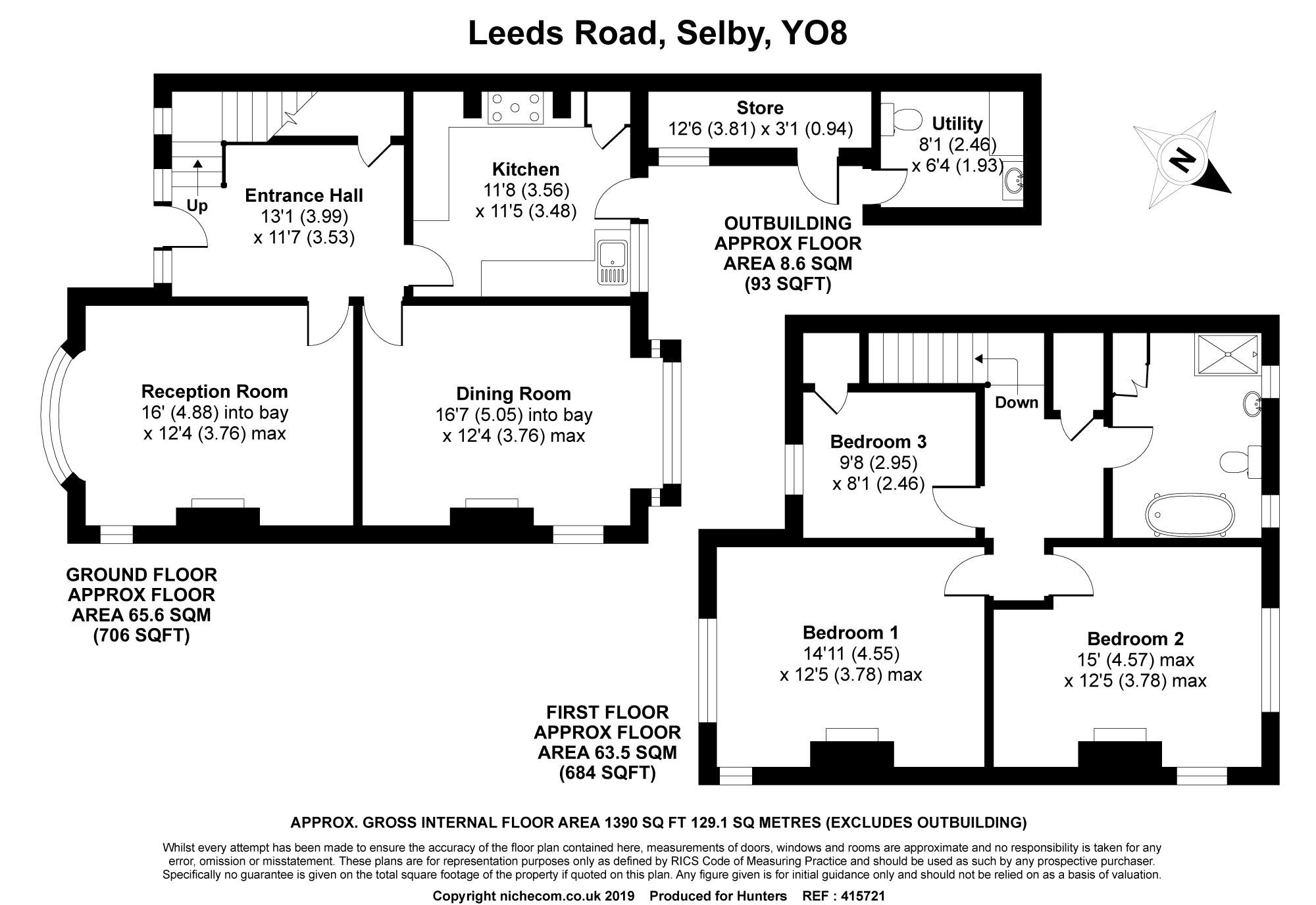3 Bedrooms Semi-detached house for sale in Leeds Road, Selby YO8 | £ 300,000
Overview
| Price: | £ 300,000 |
|---|---|
| Contract type: | For Sale |
| Type: | Semi-detached house |
| County: | North Yorkshire |
| Town: | Selby |
| Postcode: | YO8 |
| Address: | Leeds Road, Selby YO8 |
| Bathrooms: | 0 |
| Bedrooms: | 3 |
Property Description
Beautifully appointed and sympathetically modernised three bedroom semi detached home situated within one of the finest locations in Selby. The property benefits from a gas central heating system, UPVC double glazing and a security alarm and briefly comprises an entrance hall, lounge/reception room, separate dining room, kitchen to the first floor are three bedrooms and a bathroom. Outside to the front is a garden laid to lawn with mature shrubs and trees, a driveway leads down the size of the property. To the rear is a generous size garden again laid to lawn with patio area enjoying open rear views. An early inspection comes highly recommended to appreciate the accommodation on offer. Call Hunters Selby on , seven days a week to book a viewing.
Location
Selby Market town has a selection of shops, pubs, restaurants and a bustling market once a week. This property is ideally situated within easy walking distance of all local amenities including 3 main Supermarkets, Abbey Walk Retail Park and the Market Cross Shopping Centre, railway station, bus station and the famous Selby Abbey. The city of York is only 14 miles away and the new by-pass has enhanced the road networks with easy access to York, Leeds, Castleford, Doncaster with excellent road communications being A19, M62, A1041, A1 and M18 plus excellent local rail links including direct to London
directions
From Selby town take the A63 Leeds Road, continue along Leeds Road for approximately 3/4 mile where the property is located on the right hand side identified by our Hunters Exclusive For Sale Board.
Entrance hall
Original oak flooring, telephone point, radiator, under-stair storage cupboard.
Lounge/reception room
4.88m (16' 0") x 3.76m (12' 4")
Feature fireplace with wood log burner, television point, picture rail, radiator, window to front elevation.
Dining room
5.05m (16' 7") x 3.76m (12' 4")
Adam style fire place with open fire, original oak flooring, picture rail, radiator, window to rear elevation.
Kitchen
3.56m (11' 8") x 3.48m (11' 5")
Modern fitted kitchen with a range of base and wall mounted cupboard units with matching preparation surfaces, gas hob, electric oven, extractor fan, integral fridge/freezer, integral dishwasher, sink unit, door and window to rear elevation.
Stairs to first floor
landing
Storage cupboard. Loft access (part boarded).
Bedroom 1
4.55m (14' 11") x 3.78m (12' 5")
Fitted wardrobes, picture rail, radiator, window to front elevation.
Bedroom 2
4.57m (15' 0") x 3.78m (12' 5")
Feature fire place, television point, picture rail, radiator, window to rear elevation.
Bedroom 3
2.95m (9' 8") x 2.46m (8' 1")
Storage cupboard, radiator, window to front elevation.
Bathroom
Luxurious white suite comprising pedestal wash hand basin, free standing bath, separate walk in shower cubicle, push button w.C., storage cupboard, underfloor heating, heated towel rail, window to rear elevation.
Outside
Outside to the front is a garden laid to lawn with mature shrubs and trees, a driveway leads down the size of the property. To the rear is a generous size garden again laid to lawn with patio area enjoying open rear views. Outside store and utility area.
Store
3.81m (12' 6") x 0.94m (3' 1")
-
Utility
2.46m (8' 1") x 1.93m (6' 4")
W.C., plumbed for an automatic washing machine, wash hand basin.
Property Location
Similar Properties
Semi-detached house For Sale Selby Semi-detached house For Sale YO8 Selby new homes for sale YO8 new homes for sale Flats for sale Selby Flats To Rent Selby Flats for sale YO8 Flats to Rent YO8 Selby estate agents YO8 estate agents



.png)










