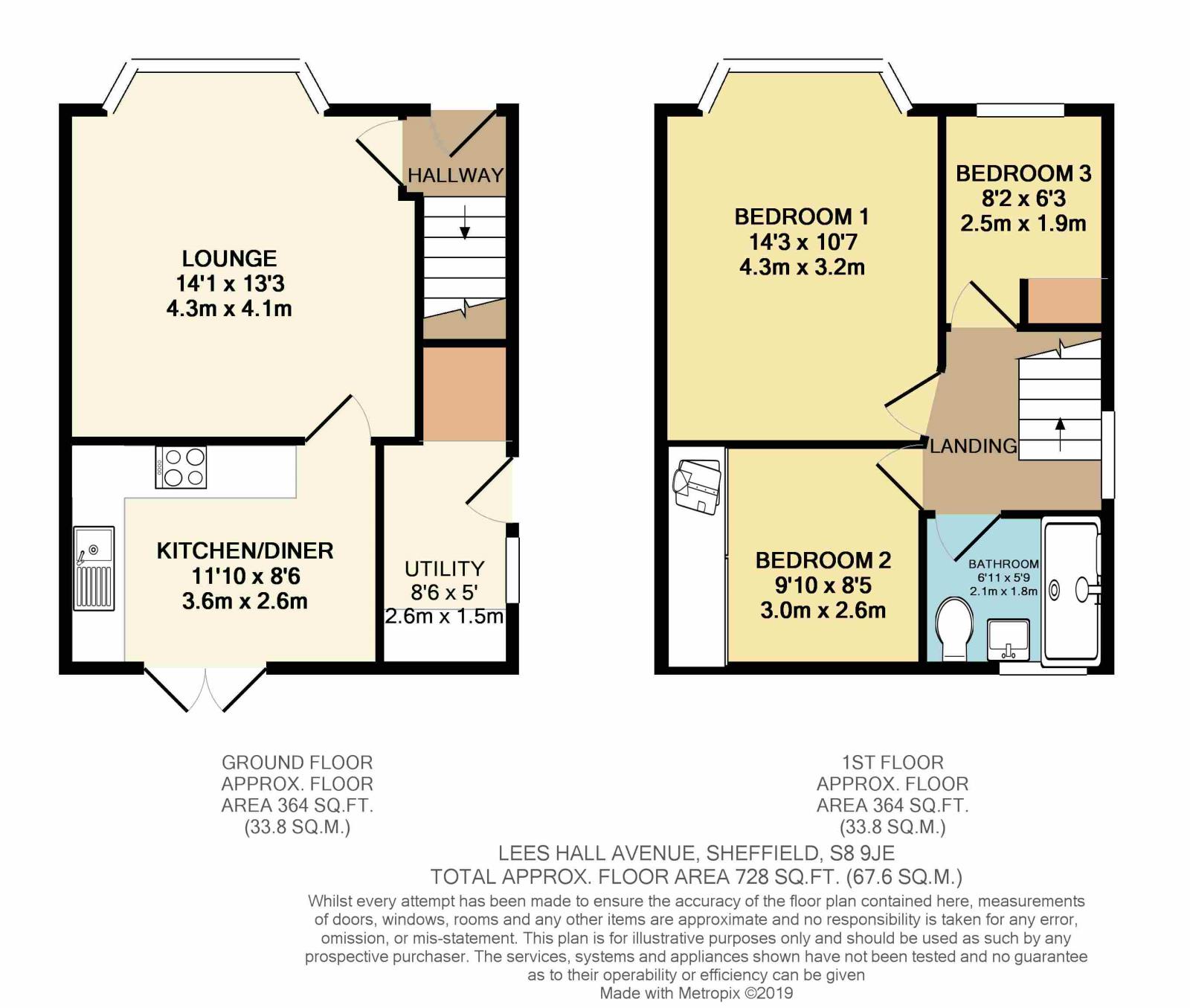3 Bedrooms Semi-detached house for sale in Lees Hall Avenue, Norton Lees, Sheffield S8 | £ 175,000
Overview
| Price: | £ 175,000 |
|---|---|
| Contract type: | For Sale |
| Type: | Semi-detached house |
| County: | South Yorkshire |
| Town: | Sheffield |
| Postcode: | S8 |
| Address: | Lees Hall Avenue, Norton Lees, Sheffield S8 |
| Bathrooms: | 1 |
| Bedrooms: | 3 |
Property Description
Guide Price £175,000-£180,000. Situated within this sought after area with good local shops and amenities close by as well as being within the catchment area for local schools of high repute, stands this 3 bedroom semi detached. The property stands on a generous plot and enjoys far reaching views. Being available with no chain, the property has gas central heating fired via a combination boiler and is UPVC double glazed throughout. An internal viewing is highly recommended.
Entrance Hall
Side facing UPVC entrance door, front facing stained glass port hole window and stairs leading to the first floor.
Lounge 4.3m x 4.1m
A good size room with large front facing UPVC bay window which enjoys a pleasant open aspect. Wall mounted contemporary living flame gas fire. Central heating radiator, ceiling coving and picture rail.
Dining Kitchen 3.6m x 2.6m
Enjoying a good range of fitted wall and base units which incorporate a built in stainless steel double oven and stainless steel 4 ring hob with stainless steel extractor hood above. Integrated dishwasher and fridge freezer. Marble effect worktop with stainless steel sink unit and drainer and tiled splashbacks. Rear facing UPVC French doors opening on to the rear garden. Central heating radiator.
Utility
Fitted worktop across one wall with plumbing and space for a washing machine below along with space for a tumble dryer. Large understairs storage cupboard. Central heating radiator and side facing UPVC entrance door and window.
First Floor Landing
Side facing UPVC window and access to the loft.
Bedroom One 4.3m x 3.2m
A good size double bedroom with large front facing UPVC bay window which takes in impressive city views. Central heating radiator and ceiling coving.
Bedroom Two 3m x 2.6m
Fitted wardrobes across one wall. Rear facing UPVC window overlooking the rear garden. Central heating radiator, picture rail and ceiling coving.
Bedroom Three 2.5m x 1.9m
Front facing UPVC window, central heating radiator, picture rail and built in storage cupboard.
Bathroom 2.1m x 1.8m
Being fully tiled with a low flush WC, wash hand basin and large walk-in shower cubicle. Rear facing obscure glazed UPVC window, extractor fan and chrome heated towel rail.
Outside
The property stands on a generous plot which consists of a sizeable lawned garden to the front with a driveway to the side which extends down the side of the property and provides off road parking. To the rear is a large lawned garden which is enclosed to all 3 sides and enjoys a good degree of privacy.
Property Location
Similar Properties
Semi-detached house For Sale Sheffield Semi-detached house For Sale S8 Sheffield new homes for sale S8 new homes for sale Flats for sale Sheffield Flats To Rent Sheffield Flats for sale S8 Flats to Rent S8 Sheffield estate agents S8 estate agents



.png)











