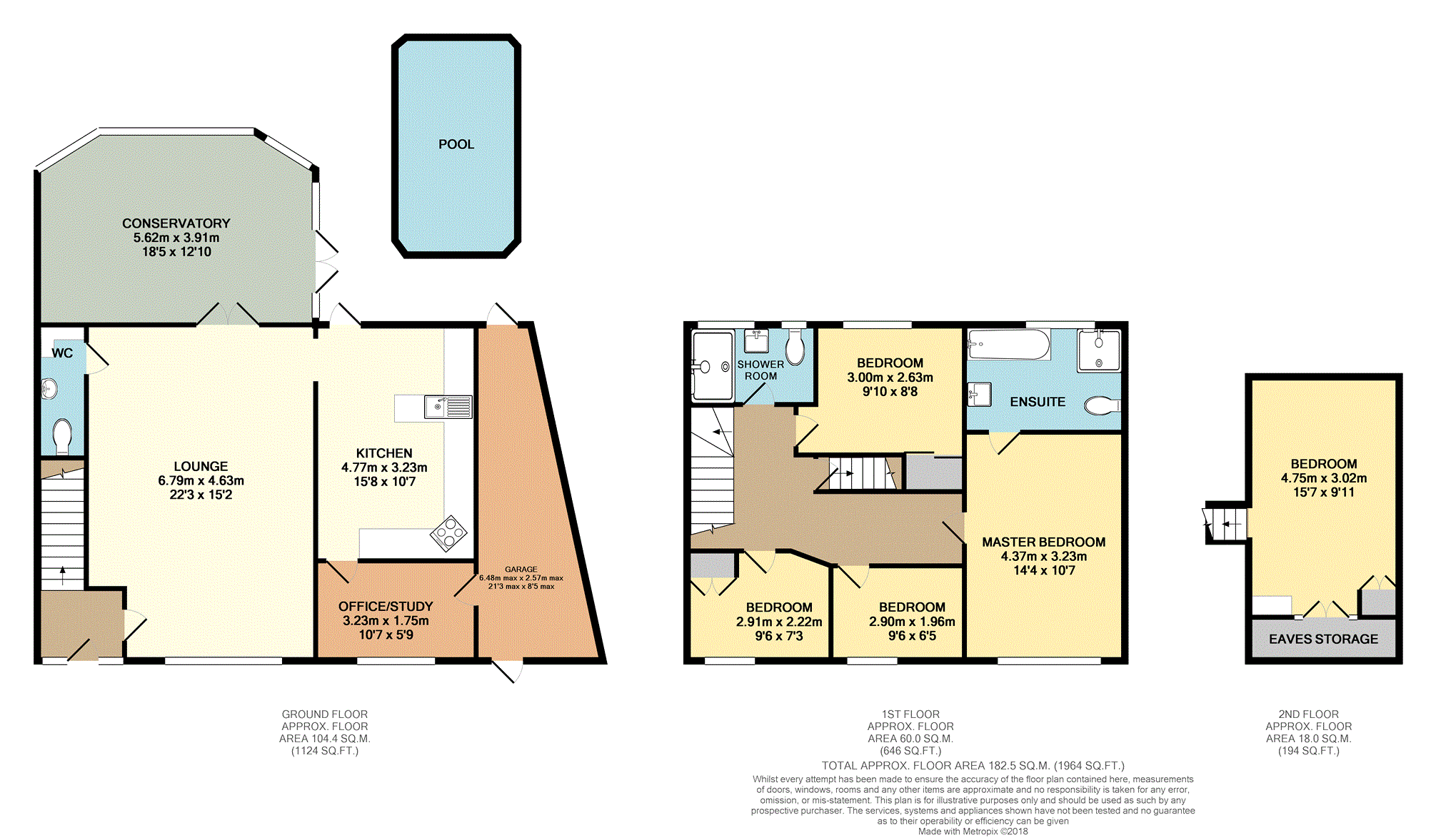5 Bedrooms Semi-detached house for sale in Leesons Way, Orpington BR5 | £ 500,000
Overview
| Price: | £ 500,000 |
|---|---|
| Contract type: | For Sale |
| Type: | Semi-detached house |
| County: | London |
| Town: | Orpington |
| Postcode: | BR5 |
| Address: | Leesons Way, Orpington BR5 |
| Bathrooms: | 1 |
| Bedrooms: | 5 |
Property Description
Guide Price £500,000-£525,000
Beautifully presented five bedroom extended semi detached family home which has been appointed to a very high standard throughout, and extremely well maintained by the current owner. The property offers stunning, bright and spacious accommodation throughout, stylishly furnished, including an impressive lounge/diner, modern well equipped kitchen/breakfast room, study, fully glazed conservatory, first floor family shower room and downstairs WC. The property, with fantastic far-reaching countryside views to the rear, further benefits from an extensive garden to the rear with a swimming pool and summerhouse, as well as integral garage and off street parking to the front.
The property is very conveniently located within easy access of both St Mary Cray and Orpington stations, each providing fast and frequent links into Central London, and close to an array of shopping and leisure facilities including the popular Nugent Centre. There are also a selection of excellent schools in the area, making this an ideal location for this wonderful family home.
Viewings are highly recommended to fully appreciate the size and overall quality of the accommodation on offer.
Ground Floor
Entrance Hall
With stairs rising to first floor.
Lounge/Dining Room
22'3" x 15'2"
Double glazed window to front, wooden flooring and double glazed doors leading out to conservatory.
Downstairs Cloakroom
With low flush WC and wash hand basin.
Kitchen/Breakfast
10'7" x 15'8"
Double glazed sliding doors to garden, tiled flooring, and comprehensive range of modern matching wall and base units with work surfaces and breakfast bar incorporating single drainer sink unit, inbuilt oven and hob with overhead extractor, and further range of integrated appliances.
Study
10'7" x 5'9"
Double glazed window to front.
Conservatory
18'5" x 12'10"
Fully double glazed conservatory with tiled flooring, and doors leading out to the garden.
First Floor Landing
With stairs rising to second floor/loft room.
Bedroom One
14'4" x 10'7"
Double glazed window to front, inbuilt wardrobes, wooden flooring, and access to:
En-Suite
Fully tiled en-suite with double glazed window to rear, bath with shower attachment, wash basin and low flush WC.
Bedroom Two
9'10" x 8'8"
Carpeted room with double glazed window to rear and inbuilt wardrobes.
Bedroom Three
9'6" x 7'3"
Carpeted room with double glazed window to rear and inbuilt wardrobe.
Shower Room
Fully tiled room with shower, wash basin, low flush WC and double glazed window to rear.
Bedroom Four
9'6" x 6'5"
Carpeted room with double glazed window to front.
Second Floor
Loft Room
15'7" x 9'11
Carpeted loft room/bedroom five with double glazed window to front and access to eaves space.
Outside
Garage
21'3" x 8'5"
To side of property.
Garden
Extensive garden, set out in sections and laid to areas of patio and lawn, with swimming pool and summerhouse to rear.
Driveway
Providing off street parking.
Property Location
Similar Properties
Semi-detached house For Sale Orpington Semi-detached house For Sale BR5 Orpington new homes for sale BR5 new homes for sale Flats for sale Orpington Flats To Rent Orpington Flats for sale BR5 Flats to Rent BR5 Orpington estate agents BR5 estate agents



.png)











