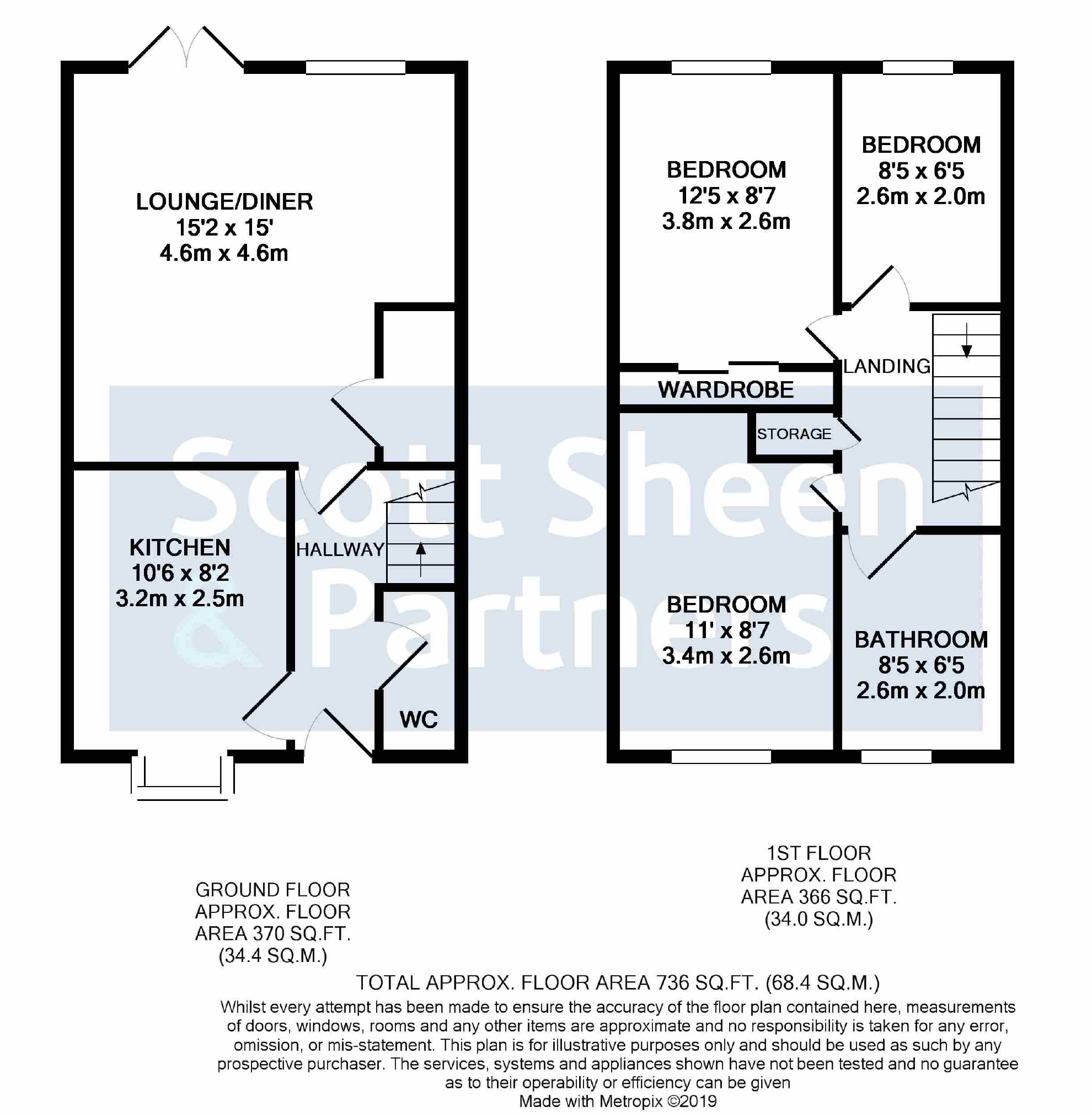3 Bedrooms Semi-detached house for sale in Legerton Drive, Clacton-On-Sea CO16 | £ 235,000
Overview
| Price: | £ 235,000 |
|---|---|
| Contract type: | For Sale |
| Type: | Semi-detached house |
| County: | Essex |
| Town: | Clacton-on-Sea |
| Postcode: | CO16 |
| Address: | Legerton Drive, Clacton-On-Sea CO16 |
| Bathrooms: | 1 |
| Bedrooms: | 3 |
Property Description
Still benefiting from 6 years NHBC warranty, Scott Sheen and Partners are pleased to offer this Well Presented Corner three bedroom semi-detached house situated on the Blenheim Gate Estate which is on the Northern outskirts of Clacton-on-Sea.
Details awaiting vendor(S) approval
The Accommodation comprises with Approximate Room Sizes:-
Double glazed composite entrance door to:
Entrance Hall
Stair flight to First Floor. Doors to:
Kitchen (10'6" into bay x 8'2" (3.20m into bay x 2.49m))
Newly Fitted with a range of wood laminated units at both floor and eye level. Laminated work surfaces and laminated tiled splash backs. Inset stainless steel single drainer sink unit with mixer tap. Electric hob with oven under and concealed extractor over. Integrated fridge freezer. Spaces for automatic washing machine and dishwasher. Double glazed bay window to front.
Cloakroom
Fitted White suite comprising low level WC. Pedestal wash hand basin. Radiator.
Lounge (15' into bay x 8'5" (4.57m into bay x 2.57m))
Radiator. Double glazed bay window to front. Double glazed window and patio doors to rear garden.
First Floor - Landing
Radiator. Double glazed window to front. Doors to:
Bedroom One (12'5" x 8'7" (3.78m x 2.62m))
Fitted wardrobes. Radiator. Double glazed window to Rear
Bedroom Three (8'5" x 6'5" (2.57m x 1.96m))
Radiator. Double glazed window to rear.
Bathroom
Half tiled. Fitted White suite comprising panelled bath
Bedroom Two (11' x 8'7" (3.35m x 2.62m))
Radiator. Double glazed window to front. Pedestal wash hand basin. Low level WC. Heated towel rail. Half tiled. Double glazed window to front.
Outside - Front
As previously mentioned situated on a corner plot being open plan. Ornamental flower bed with an array of shrubs and bushes. Off road parking leading to car port with wooden gates leading to rear garden. Remainder laid to lawn.
Outside - Rear
Slabbed patio area. Remainder laid to lawn. Enclosed by panelled fencing.
Additional Information
Council Tax Band - C
Energy Rating - B (82)
Heating - Gas Central Heating (N/T)
Vendors Position - Needs to find.
Agents Note
Please note - Although we have not tested any of the Gas/Electrical Fixtures & Fittings, we understand them to be in good working order, however it is up to any interested party to satisfy themselves of their condition before entering into any Legal Contract.
Sp/3.19.
These particulars do not constitute part of an offer or contract. They should not be relied on as statement of fact and interested parties must verify their accuracy personally. A wide angled lens is used for these photographs.
Money laundering regulations 2017 - Any prospective purchasers' will be asked to produce photographic identification and proof of residential documentation once entering into negotiations for a property in order for us to comply with current Legislation.
Property Location
Similar Properties
Semi-detached house For Sale Clacton-on-Sea Semi-detached house For Sale CO16 Clacton-on-Sea new homes for sale CO16 new homes for sale Flats for sale Clacton-on-Sea Flats To Rent Clacton-on-Sea Flats for sale CO16 Flats to Rent CO16 Clacton-on-Sea estate agents CO16 estate agents



.png)











