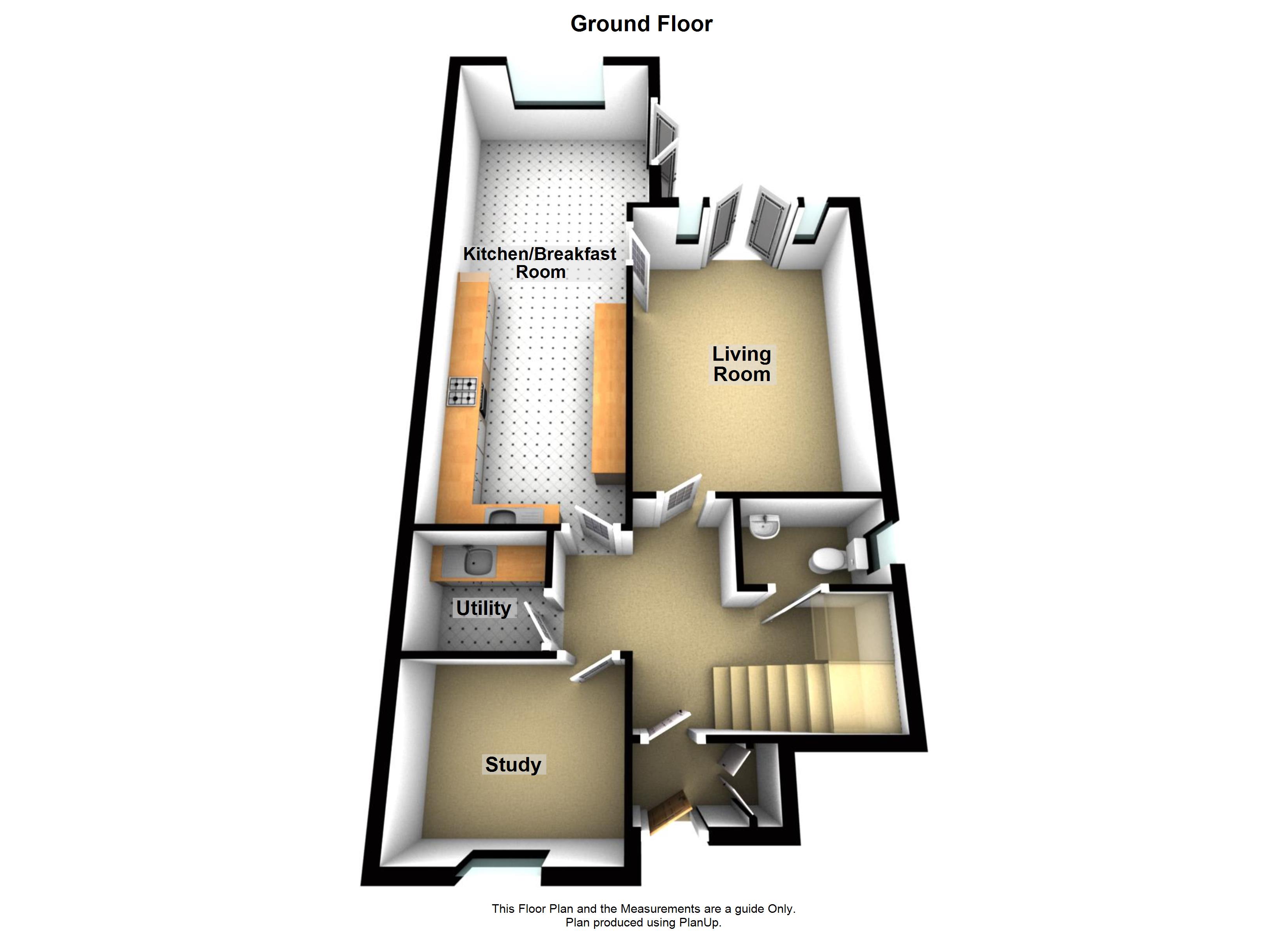4 Bedrooms Semi-detached house for sale in Leicester Road, Glen Parva, Leicester LE2 | £ 350,000
Overview
| Price: | £ 350,000 |
|---|---|
| Contract type: | For Sale |
| Type: | Semi-detached house |
| County: | Leicestershire |
| Town: | Leicester |
| Postcode: | LE2 |
| Address: | Leicester Road, Glen Parva, Leicester LE2 |
| Bathrooms: | 0 |
| Bedrooms: | 4 |
Property Description
Entrance Vestibule
Approached by a contemporary style composite door with uPVC double glazed full height window, built-in cupboard/cloaks housing consumer electric fuse box and gas boiler, glazed door leading to
Entrance Hall
Light and airy entrance hall with wooden style floor, stairs leading to first floor, useful under stairs storage recess, inset ceiling downlighters, radiator.
WC 6'4'' X 3'8''
With uPVC double glazed window to the side elevation, comprising: Wash hand basin with mixer tap, low level WC, extractor fan, radiator.
Utility Room 6'3'' x 5'2''
Comprising: Stainless steel sink and drainer with mixer tap, wall and base units with marble style worktop, plumbing for washing machine, additional space for condensing dryer, wooden style floor, extractor fan, radiator.
Sitting Room 16'3'' x 11'5'' measurement includes window and recess
This spacious light and airy sitting room enjoys uPVC double glazed twin doors providing open aspect to rear garden enjoying a pleasant leafy aspect including full height side windows, radiator, glazed door leading to
Stylish Open Plan Living Kitchen 26'6'' x 10'5'' narrowing to 9'4''
This superb, stylish light and airy open plan living kitchen has uPVC full height windows to the side elevation with twin glazed doors providing open aspect leading to natural stone paved terrace/ entertainment area, further uPVC double glazed window overlooking rear garden enjoying pleasant leafy aspect, kitchen in brief comprises: A comprehensive range of wall and base units including storage drawers and matching tall shelved larder cupboards with composite stone style worktops incorporating a stainless steel sink and drainer with ‘Franke' mixer tap, integrated appliances comprising: Hob further information to follow, with splashback and stainless steel/glass chimney hood over, ‘Bosch' oven and grill, dishwasher, larder fridge with separate freezer, wooden style floor, inset ceiling downlighters, radiators.
Study/Family Room 9'4'' x 7'8''
This versatile room provides ideal study, family room or additional fifth ground floor bedroom, enjoying uPVC double glazed window to the front elevation, radiator.
First Floor Landing
Attractive light and airy first floor landing with stairs leading to second floor with feature uPVC window to the front elevation, inset ceiling downlighters, built-in cupboard housing pressurised water system, radiator.
Bedroom Two/Teenage Suite 11'5'' x 10'5 narrowing to 9'7''
This spacious second bedroom provides excellent teenage/guest room, with uPVC double glazed window to the rear elevation overlooking rear garden enjoying a pleasant leafy aspect, radiator.
Stylish En-Suite Shower Room 7'7'' x 3'8'' measurement to maximum points
This stylish en-suite shower room comprises: Wash hand basin with mixer tap, low level WC, shower enclosure with glass shower doors, contemporary style chrome mixer shower, chrome ladder towel rail/radiator.
Bedroom Three 17' x 13'9'' narrowing to 9'5''
This spacious light and airy third bedroom enjoys pleasant view over rear garden with uPVC double glazed window, radiator, recess area for fitted wardrobes.
Bedroom Four 9'5'' x 8'6''
This generous size fourth bedroom has uPVC double glazed window to the front elevation, radiator.
Stylish Family Bathroom 7'7'' x 5'6''
Comprising: Wash hand basin with mixer tap, low level WC, panel bath with mixer tap, shower, glass shower screen, part tiled walls, inset ceiling downlighters, extractor fan, electric shaver point, chrome ladder towel rail/radiator.
Second Floor Galleried Landing
Attractive second floor galleried landing area with wooden balustrades, vaulted ceiling, radiator, door leading to
Master Suite 21'9'' x 14'6'' total floor space having part restricted headroom
Another superb feature of this home is this delightful spacious, light and airy master suite with treble double glazed Velux skylight windows to the rear elevation enjoying a pleasant private aspect, inset ceiling downlighters, access to loft storage space, radiator, door leading to
Stylish and Spacious En-Suite 13'5'' x 5'8'' total floor space having part restricted headroom
A particularly spacious and stylishly appointed en-suite shower room, still having excellent potential to provide bath if required, comprising: Low level WC, wash hand basin with mixer tap, spacious corner shower enclosure with chrome contemporary style drench rainfall showerhead, part tiled walls, inset ceiling downlighters, extractor fan, chrome ladder towel rail/radiator.
Frontage
Attractive low maintenance deep forecourt frontage providing ample vehicular off road parking with tarmac area leading to cobbled/paved forecourt, mature lime tree with flowerbed, paved side access with garden water supply leading to rear garden.
Rear Garden
A delightful deep landscaped rear garden enjoying a pleasant leafy aspect, comprising: Natural stone paved terrace/entertainment area with wall mounted contemporary style uplighter, flowerbed/vegetable plot, pathway leading to deep lawn, a range of mature trees including evergreen, lime trees and laurel.
Property Location
Similar Properties
Semi-detached house For Sale Leicester Semi-detached house For Sale LE2 Leicester new homes for sale LE2 new homes for sale Flats for sale Leicester Flats To Rent Leicester Flats for sale LE2 Flats to Rent LE2 Leicester estate agents LE2 estate agents



.png)











