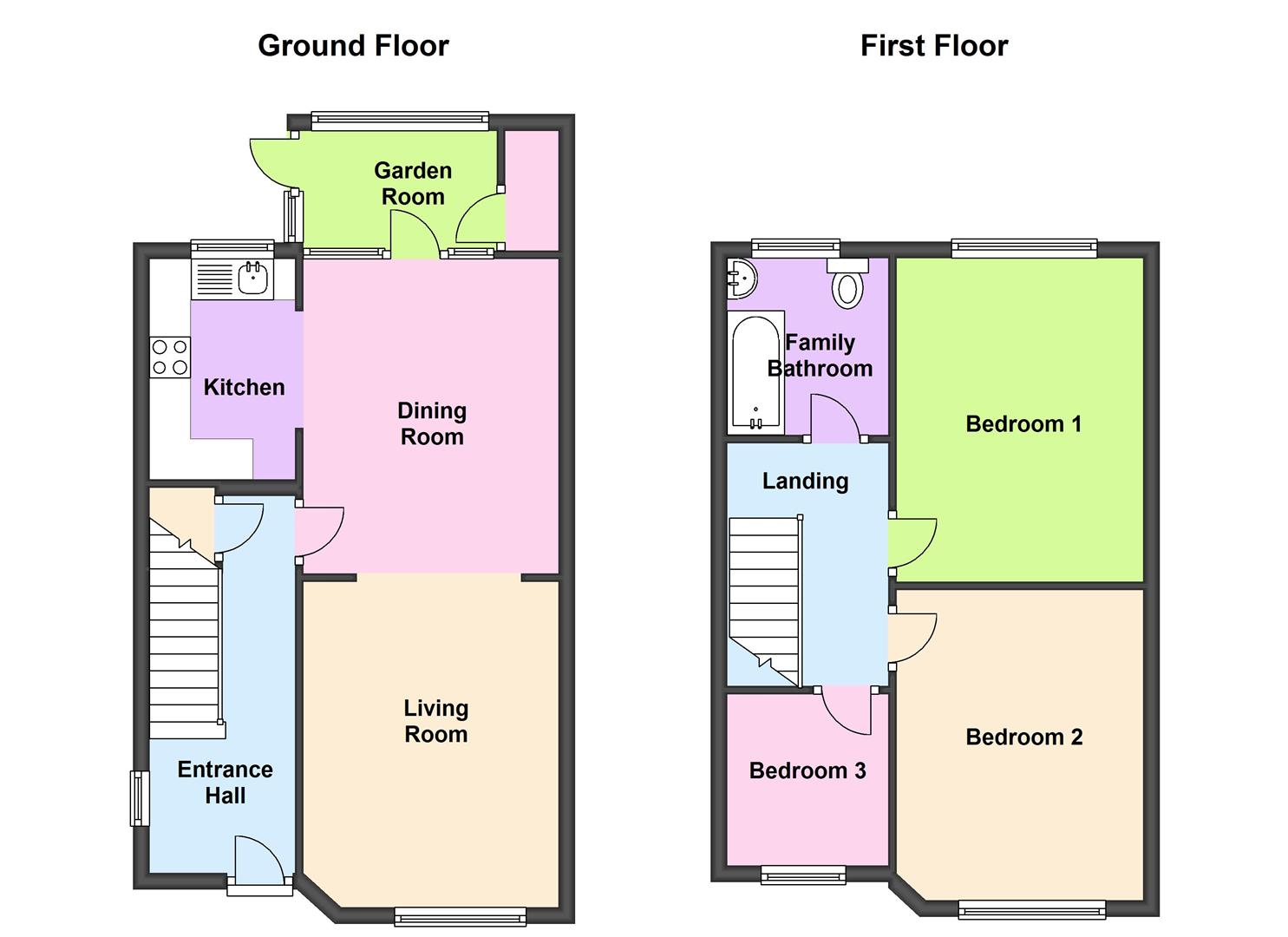3 Bedrooms Semi-detached house for sale in Leicester Road, Whitwick, Leicestershire LE67 | £ 180,000
Overview
| Price: | £ 180,000 |
|---|---|
| Contract type: | For Sale |
| Type: | Semi-detached house |
| County: | Leicestershire |
| Town: | Coalville |
| Postcode: | LE67 |
| Address: | Leicester Road, Whitwick, Leicestershire LE67 |
| Bathrooms: | 1 |
| Bedrooms: | 3 |
Property Description
A well-presented three bedroom semi-detached property located on the outskirts of the desirable village of whitwick, an internal inspection comes highly recommended in order to appreciate the property which has been improved by the current owners. In brief the property comprises an entrance hall leading through to open plan living accommodation consisting of a living room and separate dining room whilst being partly open plan into a modern fitted kitchen. Stairs rise from the entrance hall to the first floor landing offering three bedrooms and a contemporary three piece family bathroom suite. Externally, the property offers a driveway to front providing off road parking for multiple vehicles with side gates leading to side drive and garage whilst the rear of the property offers a substantial garden. Additional benefits include uPVC double glazing and gas central heating system with a new boiler fitted in 2013 that is annually service. EPC rating F.
Accommodation
Entrance Hall
Having uPVC double glazed front door, side glazed window, radiator, tiled floor and access to under stairs storage.
Living Room (3.96m x 3.12m (13'0" x 10'3"))
Having a uPVC double glazed bay window to front, double radiator and feature open fire with marble inset and hearth with decorative surround and being open plan into the dining room.
Dining Room (3.84m x 3.12m (12'7" x 10'3"))
Having double radiator, ceiling coving, glazed window and door into the lean-to whilst being partly open plan on the kitchen.
Fitted Kitchen (2.69m x 1.75m (8'10" x 5'9"))
Having a range of modern base and wall cupboards with integrated oven and grill and four ring gas hob with ceramic sink and drainer unit with mixer tap, uPVC double glazed window to rear, tiled splashbacks, tiled floor and space and plumbing for further appliances.
Garden Room (2.67m x 1.45m (8'9" x 4'9"))
Being timber framed and glazed construction with tiled floor, double radiator and brick store having space and plumbing for appliances.
First Floor Landing
With uPVC double glazed window and access to loft.
Bedroom One (3.81m x 3.18m (12'6" x 10'5"))
With uPVC double glazed window to rear, double radiator and airing cupboard housing the gas fired combination central heating boiler.
Bedroom Two (4.09m x 2.84m (13'5" x 9'4"))
With uPVC double glazed bay window to front and radiator.
Bedroom Three (2.08m x 2.03m (6'10" x 6'8"))
With uPVC double glazed window to front and radiator.
Family Bathroom
Having contemporary three piece white suite comprising panelled bath with electric shower over, low level w.C, wash hand basin, tiled floor and walls, uPVC double glazed opaque window to rear and chrome heated towel rail.
Outside
Rear Garden
Having block paved patio with steps leading up to laid to lawn area with barked planted borders, further planted borders, mature trees, fence and hedge row boundaries. Whilst the driveway is a combination of tarmac and pebbling providing off road parking for multiple vehicles with a planted rookery with side gates accessing further parking down the side of the drive leading to the garage.
Front Garden
The driveway is a combination of tarmac and pebbling providing off road parking for multiple vehicles with a planted rookery with side gates accessing further parking down the side of the drive leading to the garage.
Garage (4.88m x 2.46m (16'0" x 8'1"))
Of timber frame construction with front access door.
Property Location
Similar Properties
Semi-detached house For Sale Coalville Semi-detached house For Sale LE67 Coalville new homes for sale LE67 new homes for sale Flats for sale Coalville Flats To Rent Coalville Flats for sale LE67 Flats to Rent LE67 Coalville estate agents LE67 estate agents



.png)











