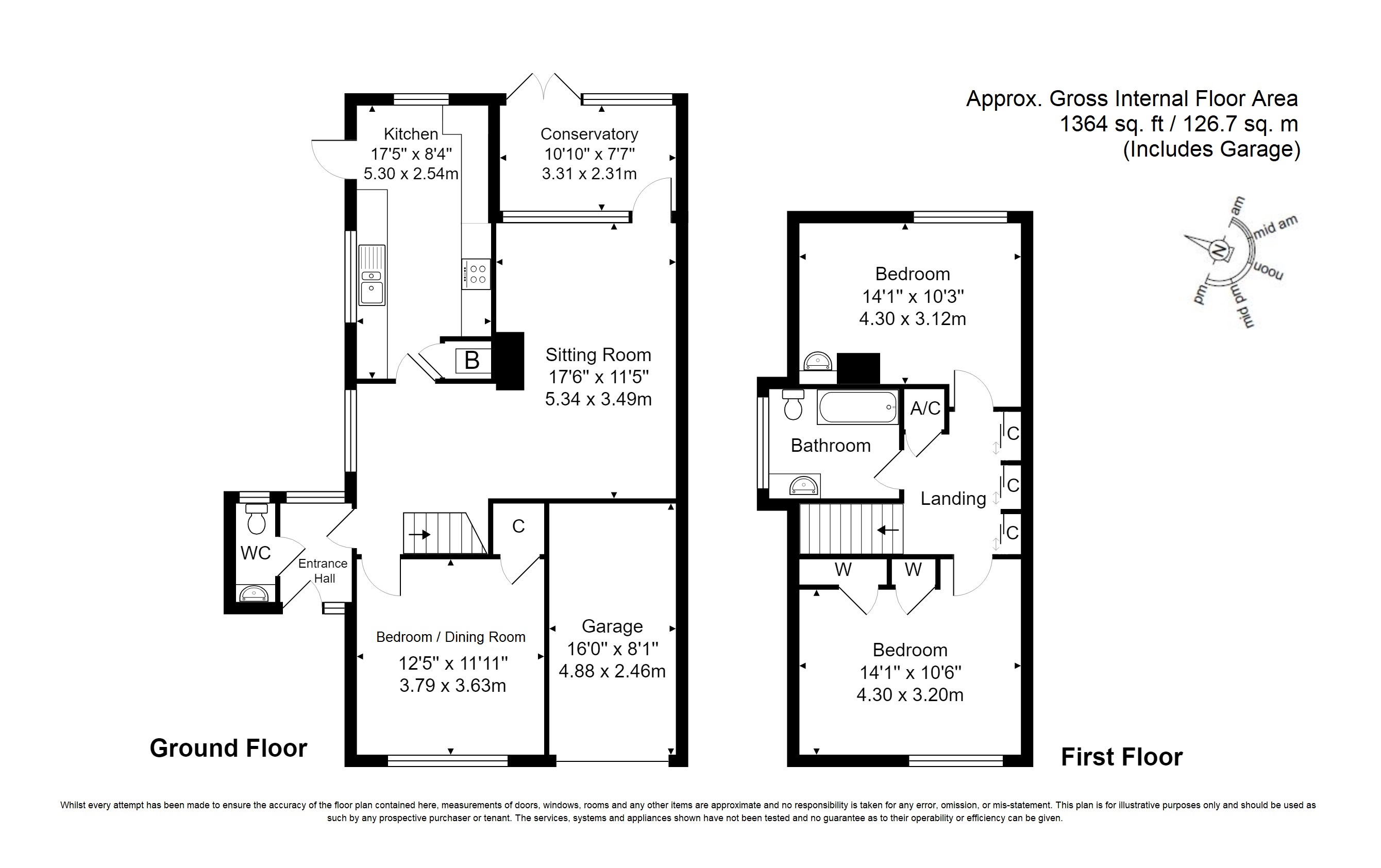2 Bedrooms Semi-detached house for sale in Leneda Drive, Tunbridge Wells TN2 | £ 375,000
Overview
| Price: | £ 375,000 |
|---|---|
| Contract type: | For Sale |
| Type: | Semi-detached house |
| County: | Kent |
| Town: | Tunbridge Wells |
| Postcode: | TN2 |
| Address: | Leneda Drive, Tunbridge Wells TN2 |
| Bathrooms: | 1 |
| Bedrooms: | 2 |
Property Description
Description Kings Estates are pleased to offer this deceptively spacious and versatile two / three bedroom chalet style semi detached house with garage and off road parking, situated in a popular and quiet cul de sac position on the south side of Tunbridge Wells. The house is in need of modernisation but offers much scope for potential. Available with the benefit of no onward chain, viewing comes highly recommended.
Situation This two / three bedroom semi detached bungalow is situated on the popular southern side of Tunbridge Wells town centre approx 1.4 miles from the historic Pantiles and Tunbridge Wells main line station is approx 1.6 miles distant offering regular services into London Charing Cross / London Bridge in under the hour.
The town of Royal Tunbridge Wells offers a unique shopping experience with its combination of small specialist shops, designer boutiques and High Street shops. The famous historic Pantiles with its colonnaded walkway is home to a variety of independent shops, galleries, cookery school and galleries. Chapel Place and the Old High Street still retain their Victorian frontage and offer home furnishings, designer clothing, a butchers and restaurants. Mount Pleasant leads to the modern part of Tunbridge Wells with the award winning Royal Victoria Shopping centre with is mix of both National / Independent shops.
Accommodation Sealed unit obscure double glazed entrance door and window panel to:-
entrance hall Obscure glazed window panels to rear. Door to WC and glazed door to dining room.
Downstairs WC Sealed unit obscure double glazed window to rear. Low level wc, wash hand basin set on work top with cupboard underneath.
Bedroom / dining room 12' 5" x 11' 11" (3.78m x 3.63m) Sealed unit double glazed windows to front. Built in cupboard with shelving.
Kitchen 17' 5" x 8' 4" (5.31m x 2.54m) Sealed unit double glazed windows to side and glazed window to rear overlooking the garden. Obscure glazed door to side gives access to and from the rear garden. A range of units with work surfaces over incorporating 2.5 bowl stainless steel sink unit, ceramic electric hob and built in double oven, space for fridge freezer, space and plumbing for washing machine, cupboard concealing the warm air central heating boiler.
Sitting room 17' 6" x 11' 5" (5.33m x 3.48m) Sealed unit double glazed window to side. Stairs to first floor landing. Door to kitchen. Glazed windows and door looking in to and giving access to the sun room. Wall mounted gas fire, wood panelling to one wall.
Conservatory 10' 10" x 7' 7" (3.3m x 2.31m) With a polycarbonate roof and sealed unit double glazed windows and double doors to rear overlooking and giving access to the garden. Exposed brick work on both walls.
First floor landing A spacious landing area with built in cupboards giving shelving space to one wall. Built in airing cupboard housing the hot water cylinder with slatted shelving above, access hatch to loft space (not inspected), doors leading off to:-
bedroom one 14' 1" x 10' 6" (4.29m x 3.2m) Sealed unit double glazed window to front with an open aspect and views. Two built in wardrobes.
Bedroom two 14' 1" x 10' 3" (4.29m x 3.12m) Sealed unit double glazed window to rear with an open aspect and view over the garden. Pedestal wash hand basin with localised wall tiling.
Bathroom Sealed unit obscure double glazed window to side. A coloured suite comprising low level wc, wash hand basin set in work top unit with drawers, wood panelled bath with mixer tap shower attachment and fitted glass shower screen, heated towel rail, localised wall tiling.
Outside to the front Driveway providing off road parking for one car in front of the garage. A brick paved pathway with hand rail leads to and from the entrance door and there is a lawned area with conifer trees and shrubs enclosed by a low level brick wall perimeter.
To the rear and side A fully enclosed east facing rear garden being mainly laid to lawn with steps leading to and from a paved patio area, with some trees, mature shrubs and hedging to its borders. Wide side area with cold water tap and pathway.
Garage 16' 0" x 8' 1" (4.88m x 2.46m) With up and over door to front. Wall mounted gas meter, and electric fuse board and meter, power and light connected.
Other information council tax band - E - £2,098.19 for the year 2018/19
Property Location
Similar Properties
Semi-detached house For Sale Tunbridge Wells Semi-detached house For Sale TN2 Tunbridge Wells new homes for sale TN2 new homes for sale Flats for sale Tunbridge Wells Flats To Rent Tunbridge Wells Flats for sale TN2 Flats to Rent TN2 Tunbridge Wells estate agents TN2 estate agents



.png)











