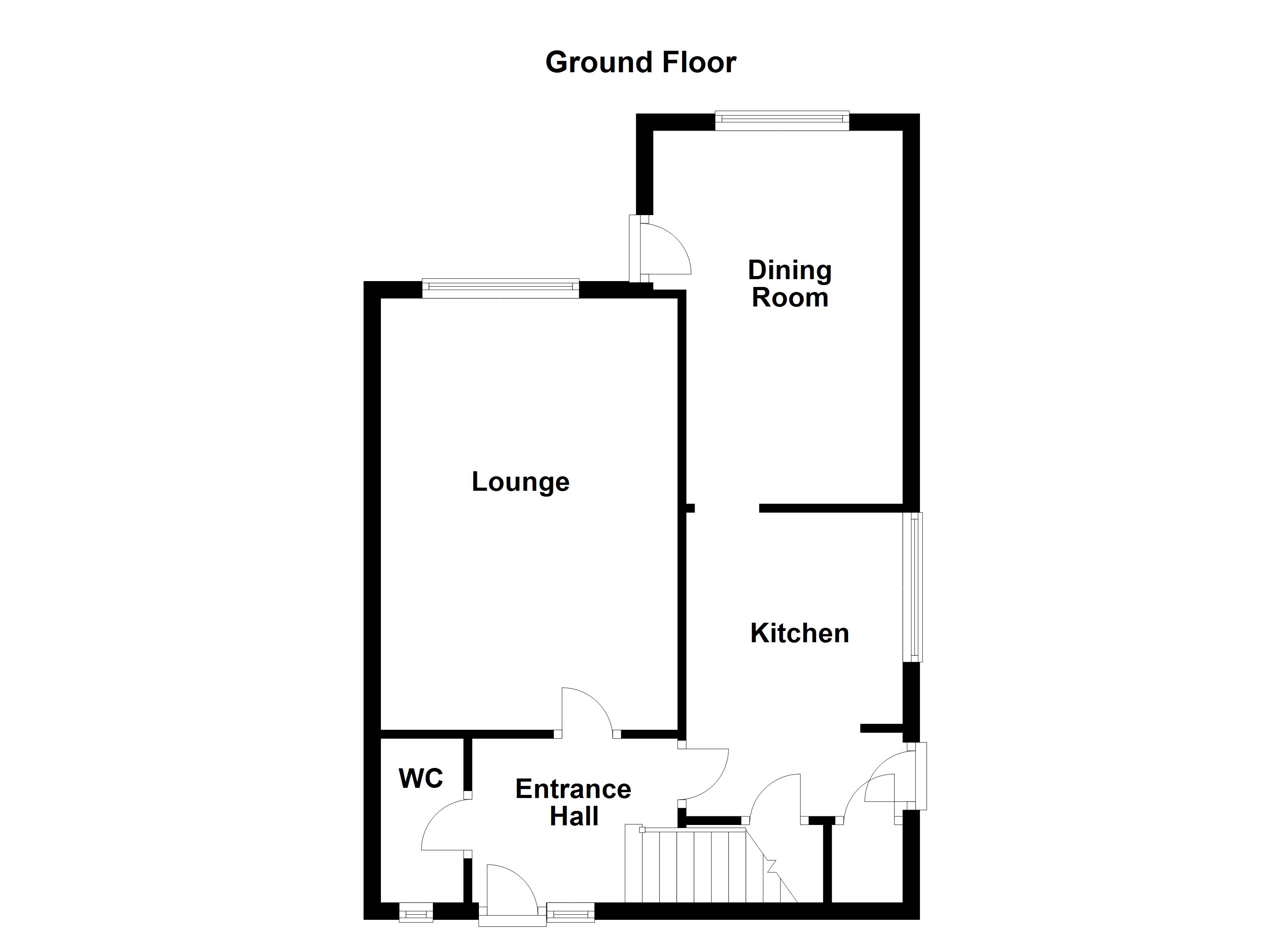3 Bedrooms Semi-detached house for sale in Lennox Drive, Lupset Park, Wakefield WF2 | £ 189,950
Overview
| Price: | £ 189,950 |
|---|---|
| Contract type: | For Sale |
| Type: | Semi-detached house |
| County: | West Yorkshire |
| Town: | Wakefield |
| Postcode: | WF2 |
| Address: | Lennox Drive, Lupset Park, Wakefield WF2 |
| Bathrooms: | 1 |
| Bedrooms: | 3 |
Property Description
Deceptively spacious semi detached family home having been extended to the rear and benefiting from a loft room in addition to three first floor bedrooms. Offered for sale with no chain involved.
The accommodation briefly comprises entrance hall, ground floor cloakroom/w.C., lounge fitted kitchen and the extended dining room. To the first floor there are three well-proportioned bedrooms, house bathroom and access to the loft room. Outside, the property has ample off street parking with a block paved driveway leading to a single garage. The rear garden is mainly laid to lawn with planted borders and a timber shed.
An ideal location with a range of amenities including shops and schools, whilst daily access to Leeds and further afield can be had via the M1 motorway, which is only a short distance away.
Properties of this type are rarely seen on the open market for long and have always proved in demand with the home buyer, therefore, a full internal inspection is recommended at your earliest convenience to avoid disappointment. All viewings are strictly by prior appointment only.
Accommodation
entrance hall UPVC double glazed front entrance door with glazed side screen leading into the entrance hall. Coving to the ceiling, central heating radiator, staircase to the first floor landing and doors to the kitchen, lounge and guest w.C.
Guest W.C. 6' 2" x 3' 1" (1.89m x 0.96m) Two piece suite comprising low flush w.C. And pedestal wash basin with tiled splash back. Towel radiator, laminate flooring and UPVC double glazed frosted window to the front elevation.
Lounge 17' 0" x 11' 5" (5.19m x 3.48m) Coving to the ceiling, UPVC double glazed window to the rear elevation, central heating radiator and an inset living flame gas fire with marble surround.
Kitchen 12' 0" x 8' 3" (3.66m x 2.54m) Fitted base and wall units with laminate work surface and tiled splash back. 1.5 stainless steel sink and drainer, plumbing and space for a washing machine, space for an under counter fridge, space with gas point for a free standing oven and hob, central heating radiator, UPVC double glazed window to the side elevation, UPVC double glazed side entrance door, understairs storage cupboard and further store. Opening to the extended dining room.
Dining room 14' 5" x 9' 8" (4.40m x 2.95m narrowing to 2.60m) UPVC double glazed window to the rear elevation, coving to the ceiling, two central heating radiators, laminate flooring and UPVC double glazed rear entrance door.
First floor landing A spacious landing with a UPVC double glazed window to the front elevation, coving to the ceiling and doors to three bedrooms, house bathroom/w.C. And staircase to the loft room.
Bedroom one 12' 3" x 10' 7" (3.74m x 3.25m) UPVC double glazed window to the rear elevation and central heating radiator.
Bedroom two 10' 10" x 10' 7" (3.32m x 3.24m) UPVC double glazed window to the front elevation and central heating radiator.
Bedroom three 9' 4" x 7' 8" (2.86m x 2.35m) UPVC double glazed window to the rear elevation, central heating radiator and understairs storage cupboard.
House bathroom/W.C. 6' 9" x 6' 2" (2.08m x 1.90m) Three piece suite comprising panelled bath with electric shower over, pedestal wash basin and low flush w.C. Fully tiled walls, shaver socket point, central heating radiator and UPVC double glazed frosted window to the side elevation.
Loft room 17' 1" x 9' 1" (5.21m x 2.78m) Two double glazed Velux style windows, UPVC double glazed window to the side elevation and built-in storage space into the eaves.
Outside The property has a block paved driveway to the front and side, providing ample off street parking leading to a detached single garage. To the rear, the property has a large lawned garden with well stocked shrubbery borders, timber shed and greenhouse.
Viewings To view please contact our Wakefield office and they will be pleased to arrange a suitable appointment.
EPC rating To view the full Energy Performance Certificate please call into one of our six local offices.
Layout plans These floor plans are intended as a rough guide only and are not to be intended as an exact representation and should not be scaled. We cannot confirm the accuracy of the measurements or details of these floor plans.
Property Location
Similar Properties
Semi-detached house For Sale Wakefield Semi-detached house For Sale WF2 Wakefield new homes for sale WF2 new homes for sale Flats for sale Wakefield Flats To Rent Wakefield Flats for sale WF2 Flats to Rent WF2 Wakefield estate agents WF2 estate agents



.png)










