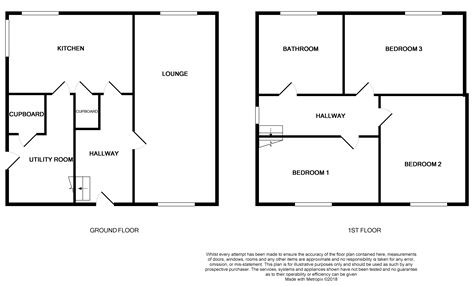3 Bedrooms Semi-detached house for sale in Lesley Place, Stevenston KA20 | £ 85,000
Overview
| Price: | £ 85,000 |
|---|---|
| Contract type: | For Sale |
| Type: | Semi-detached house |
| County: | North Ayrshire |
| Town: | Stevenston |
| Postcode: | KA20 |
| Address: | Lesley Place, Stevenston KA20 |
| Bathrooms: | 1 |
| Bedrooms: | 3 |
Property Description
• Semi Detached
• 3 Bedrooms
• Lounge
• Dining Kitchen
• Utility Room
• Family Bathroom
• Double Glazing
• Gas Central Heating
• Driveway
Entrance
Through white UPVC storm door with opaque glass centres leading to hallway.
Hallway
Double radiator, power point, access to all lower accommodation.
Lounge (18’3” x 10’6”)
Bright spacious lounge, neutral décor, carpeted flooring, double glazed windows to front & back, modern electric fire, double radiator, tv & aerial point, telephone point, ample power points.
Kitchen (12’2” x 9’7”)
Bright spacious modern fitted kitchen with ample base units, double glazed windows to rear & side, fully tiled walls, white wet wall panel ceiling with integrated spotlights, integrated stainless steel electric oven and hob, stainless steel sink with drainer and mixer tap, ample power points, double radiator, plumbed for washing machine, large storage cupboard with shelving, door to utility room.
Utility Room (8’5” (narrowing to 5’2”) x 6’4”)
Base Unit housing electrics, combi boiler, large cupboard with shelving, white wet wall ceiling with integrated spotlights, power point, access to rear garden through UPVC door.
Bedroom 1 (14’1” x 10’1”)
Bright spacious double bedroom with double glazed window to rear, double radiator, power points, carpeted flooring, neutral décor.
Bedroom 2 (14’7” x 8’1”)
Bright spacious double bedroom with double glazed window to rear, double radiator, power points, storage cupboard providing shelving, carpeted flooring, neutral décor.
Bedroom 3 (12’3” x 6’1”)
Bright spacious bedroom with double glazed window to rear, power points, double radiator, storage cupboard providing shelving, carpeted flooring, neutral décor.
Family Bathroom (8’7” (narrowing to 6’7”) x 5’7”)
Bright spacious modern family bathroom three piece suite in white, double glazed opaque window to rear, fully tiled walls of a modern design, white wet wall ceiling with integrated spotlights, chrome mixer taps at wash hand basin & bath, overhead shower head at bath, shower screen, tiled flooring, double radiator, fan at ceiling.
Front Garden
Small surrounding fence, slabbed pathway, mature trees and shrubs, driveway to accommodate three cars.
Rear Garden
Generous garden grounds situated on corner plot, enclosed by fencing with high wooden gate entry to side, slabbed patio areas, raised flowerbeds.
Property Location
Similar Properties
Semi-detached house For Sale Stevenston Semi-detached house For Sale KA20 Stevenston new homes for sale KA20 new homes for sale Flats for sale Stevenston Flats To Rent Stevenston Flats for sale KA20 Flats to Rent KA20 Stevenston estate agents KA20 estate agents



.png)

