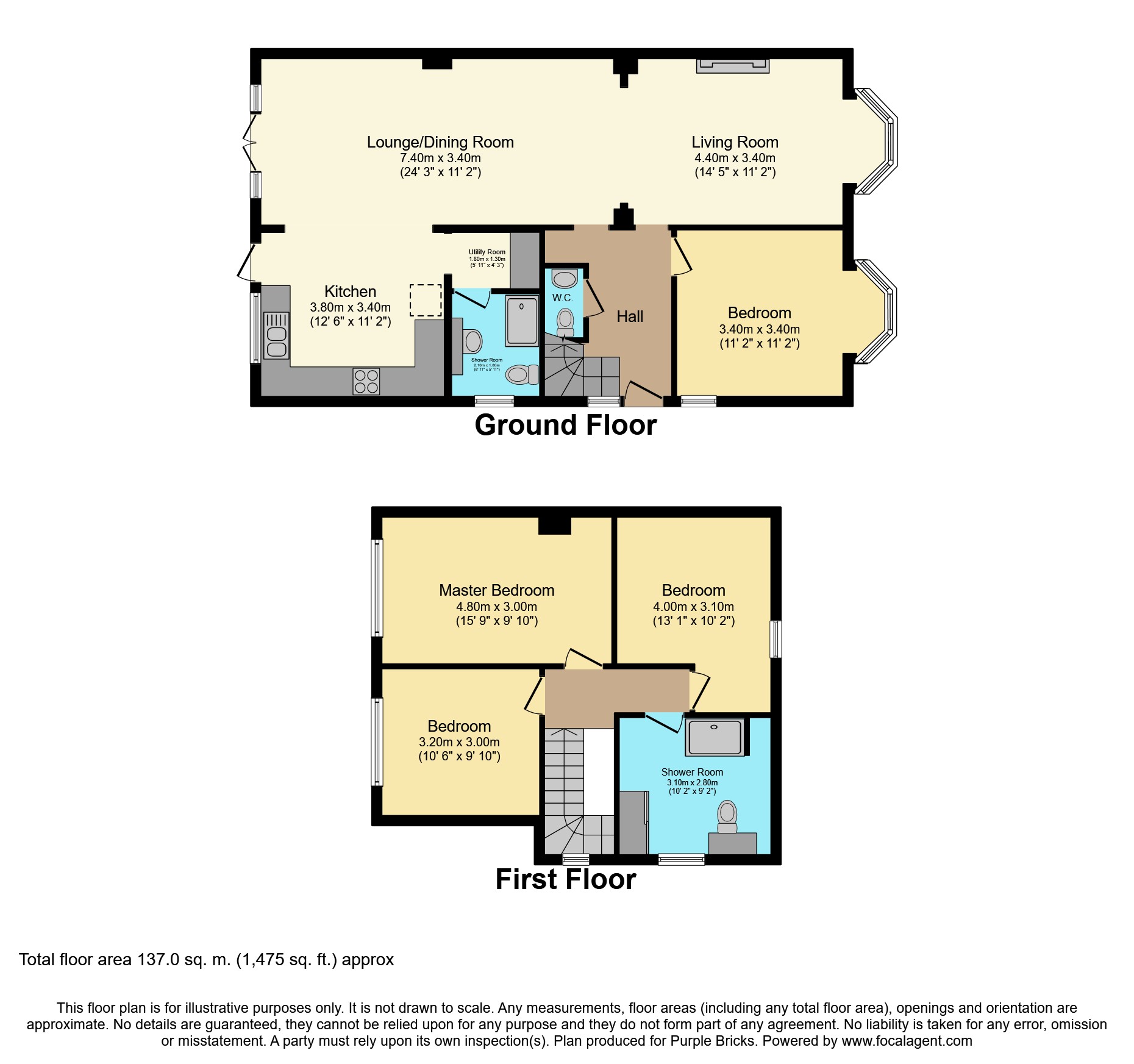4 Bedrooms Semi-detached house for sale in Levett Gardens, Ilford IG3 | £ 700,000
Overview
| Price: | £ 700,000 |
|---|---|
| Contract type: | For Sale |
| Type: | Semi-detached house |
| County: | Essex |
| Town: | Ilford |
| Postcode: | IG3 |
| Address: | Levett Gardens, Ilford IG3 |
| Bathrooms: | 3 |
| Bedrooms: | 4 |
Property Description
Guide price £700,000 - £725,000
Levett Gardens is located in the sought-after Bungalow Estate Conservation area, walking distance of Seven Kings Station (soon to be Crossrail) as well as being within a short walk to local amenities, South Park and Goodmayes park, making it an ideal location for every member of the family.
The accommodation itself is a heavily extended bungalow set on a quiet tree-lined street with own drive and car parking for three cars. The downstairs comprises of a lounge, dining area, 23-feet open plan kitchen/family area, a separate utility room, a downstairs shower room, a separate W.C and a large bedroom. Upstairs comprises of three bedrooms and a large shower room.
This property has been maintained to a very high standard with good sized rooms, large windows and lots of natural light. Rear garden is approx. 120 feet, and has a well-maintained lawn with borders and mature shrubs and trees throughout. Property also benefits from a garage via own drive. Early viewings are recommended as vendor has been realistic on price.
Lounge
(5.25m x 3.42m)
Wood laminated floors, power points, radiator, double glazed bay window to front aspect
Dining Area
(3.43m x 3.43m)
Wood laminated floors, power points, coving, space for table and 8 chairs.
Kitchen
(6.94m x 4.11m)
Tiled floors, power points, radiator, island with solid wood work top with table and 4 chairs, range of eye and base level units, double butler sink and mixer tap, double glazed window to rear aspect with door to rear garden, electric oven, 5 burner with gas hob and extractor, space for dishwasher and fridge freezer. Family area has space for seating area, radiator, power points, coving, wood laminate floors and French doors to rear garden.
Utility Room
(1.84m x 1.31m)
Tiled floors, eye level units, work top with storage below, space for washing machine and door to downstairs shower room.
Downstairs Shower
(1.98m x 1.84m)
Wood laminate floors, Vaillant boiler, window to side aspect, heated towel rail, wash hand basin with base level storage unit, low level flush, shower cubicle with oversized shower head.
Downstairs Cloakroom
(1.47m x 0.74m)
Tiled floors, low level flush, wash hand basin with base level storage unit, extractor.
Bedroom One
(4.15m x 3.41m)
Fitted carpets, radiator, power points, coving, double glazed window to side aspect, double glazed bay window to front aspect.
Bedroom Two
(4.89m x 3.07m)
Fitted carpets, radiator, coving, double glazed window to rear aspect with views of rear gardens.
Bedroom Three
(4.0m x 3.13m)
Fitted carpets, radiator, power points, coving, double glazed window to front aspect.
Bedroom Four
(3.26m x 2.97m)
Fitted carpets, radiator, power points, coving, double glazed window to rear aspect with views of rear garden.
Shower Room Two
(3.16m x 2.82m)
Wood laminate floors, low level flush, shower cubicle with oversized shower head, built in double hand wash basin with mixer taps, frosted double glazed window to side aspect.
Rear Garden
(40m x 8m)
Patio area, lawn with borders and mature shrubs and trees, further patio area to rear.
Property Location
Similar Properties
Semi-detached house For Sale Ilford Semi-detached house For Sale IG3 Ilford new homes for sale IG3 new homes for sale Flats for sale Ilford Flats To Rent Ilford Flats for sale IG3 Flats to Rent IG3 Ilford estate agents IG3 estate agents



.png)










