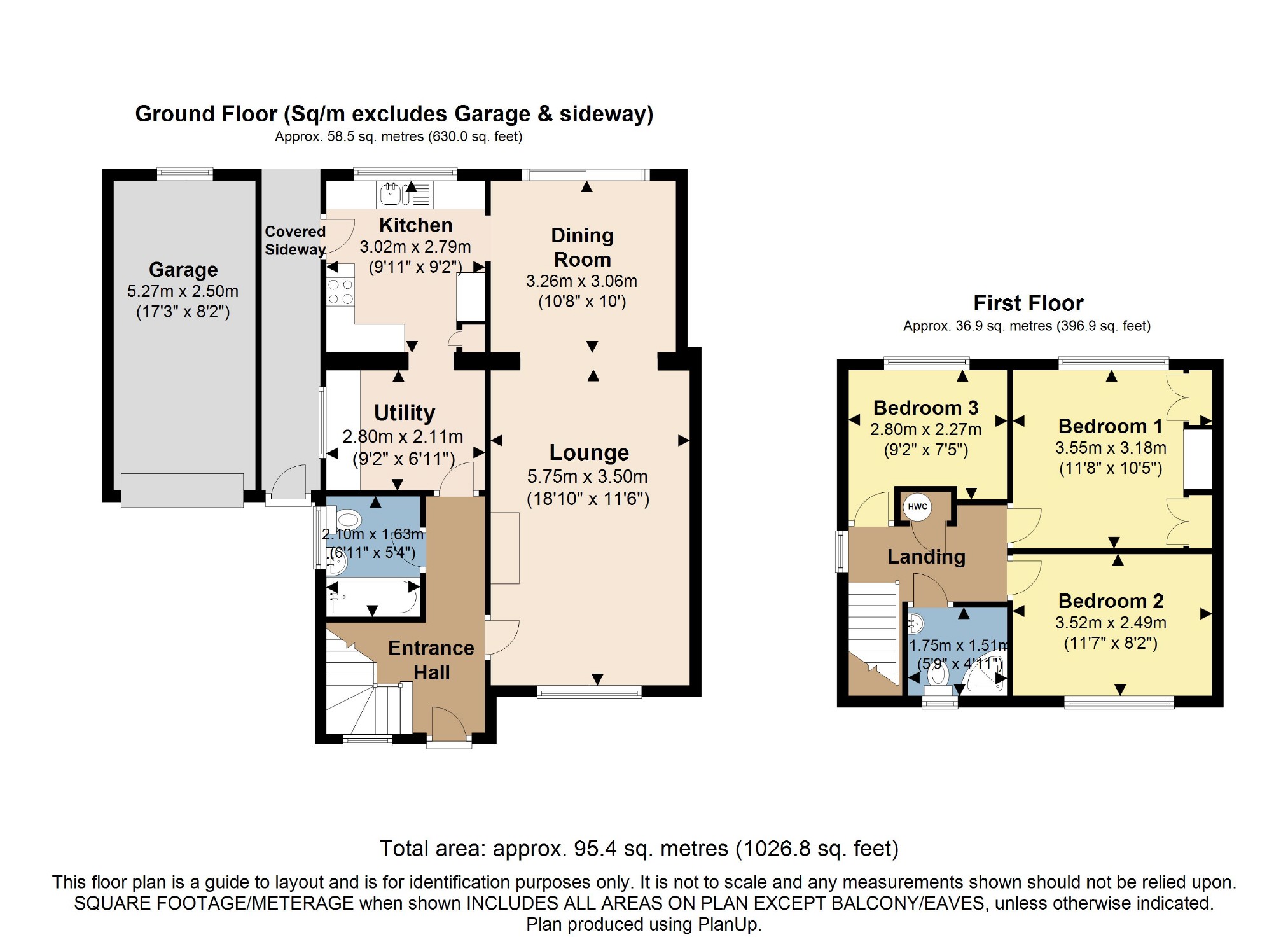3 Bedrooms Semi-detached house for sale in Leycroft Way, Harpenden, Hertfordshire AL5 | £ 650,000
Overview
| Price: | £ 650,000 |
|---|---|
| Contract type: | For Sale |
| Type: | Semi-detached house |
| County: | Hertfordshire |
| Town: | Harpenden |
| Postcode: | AL5 |
| Address: | Leycroft Way, Harpenden, Hertfordshire AL5 |
| Bathrooms: | 2 |
| Bedrooms: | 3 |
Property Description
We are delighted to market this well presented and extended semi detached family home which has spacious and versatile accommodation with scope to further extend (subject to necessary consents).
Leycroft Way is a sought after, quiet residential road close to Grove School and around 1.6 miles from the Station.
The property has gas central heating and is double glazed throughout.
Entrance Hallway
Entrance hallway with stairs complete with bannisters to first floor. Oak effect hard flooring fitted. Doors to living room, utility room and bathroom.
Living Room (5.75m x 3.5m (18'10" x 11'6"))
Attractive fireplace with wooden surround and marble base. Oak effect hard flooring fitted.
Dining Room (3.26m x 3.06m (10'8" x 10'0"))
Double glazed french doors to rear garden. Oak effect hard flooring fitted.
Kitchen (3.02m x 2.79m (9'11" x 9'2"))
Excellent range of base and wall mounted units with extensive work surface area and inset stainless steel sink unit. There is an integrated Neff stainless steel oven, Neff ceramic hob and Neff stainless steel extractor as well as an integrated Neff dishwasher. Part tiled walls. Tiled flooring. Double glazed window to rear garden. Door to covered sideway.
Utility Room (2.80m x 2.11m (9'2" x 6'11"))
Plumbing for a washing machine and space for fridge. Tiled flooring. Fitted shelving.
Bathroom (2.10m x 1.63m (6'11" x 5'4"))
White suite to include bath, WC and sink. Shower screen fitted. Tiled throughout.
Landing
Fitted carpet. Cupboard housing hot water cylinder and shelving. Access to loft space.
Bedroom One (3.55m x 3.18m (11'8" x 10'5"))
Double glazed window with view of rear garden. Fitted carpet.
Bedroom Two (3.52m x 2.29m (11'7" x 7'6"))
Double glazed window with view of front garden and driveway. Fitted carpet.
Bedroom Three (2.80m x 2.27m (9'2" x 7'5"))
Double glazed window with view of rear garden. Fitted carpet.
Shower Room (1.75m x 1.51m (5'9" x 4'11"))
White suite to include shower and tray as well as sink and WC.
Garage (5.27m x 2.50m (17'3" x 8'2"))
There is a sizeable garage with a window at the rear giving natural light. There is power and lighting in the garage. There is also a covered sideway between the garage and the house extending to the whole depth of the house.
Gardens
Attractive front garden with driveway. Immediately adjacent to the rear of the house is a paved patio enclosed by a low wall and leading to an expanse of lawn with mature hedging and established planting to borders.
You may download, store and use the material for your own personal use and research. You may not republish, retransmit, redistribute or otherwise make the material available to any party or make the same available on any website, online service or bulletin board of your own or of any other party or make the same available in hard copy or in any other media without the website owner's express prior written consent. The website owner's copyright must remain on all reproductions of material taken from this website.
Property Location
Similar Properties
Semi-detached house For Sale Harpenden Semi-detached house For Sale AL5 Harpenden new homes for sale AL5 new homes for sale Flats for sale Harpenden Flats To Rent Harpenden Flats for sale AL5 Flats to Rent AL5 Harpenden estate agents AL5 estate agents



.png)





