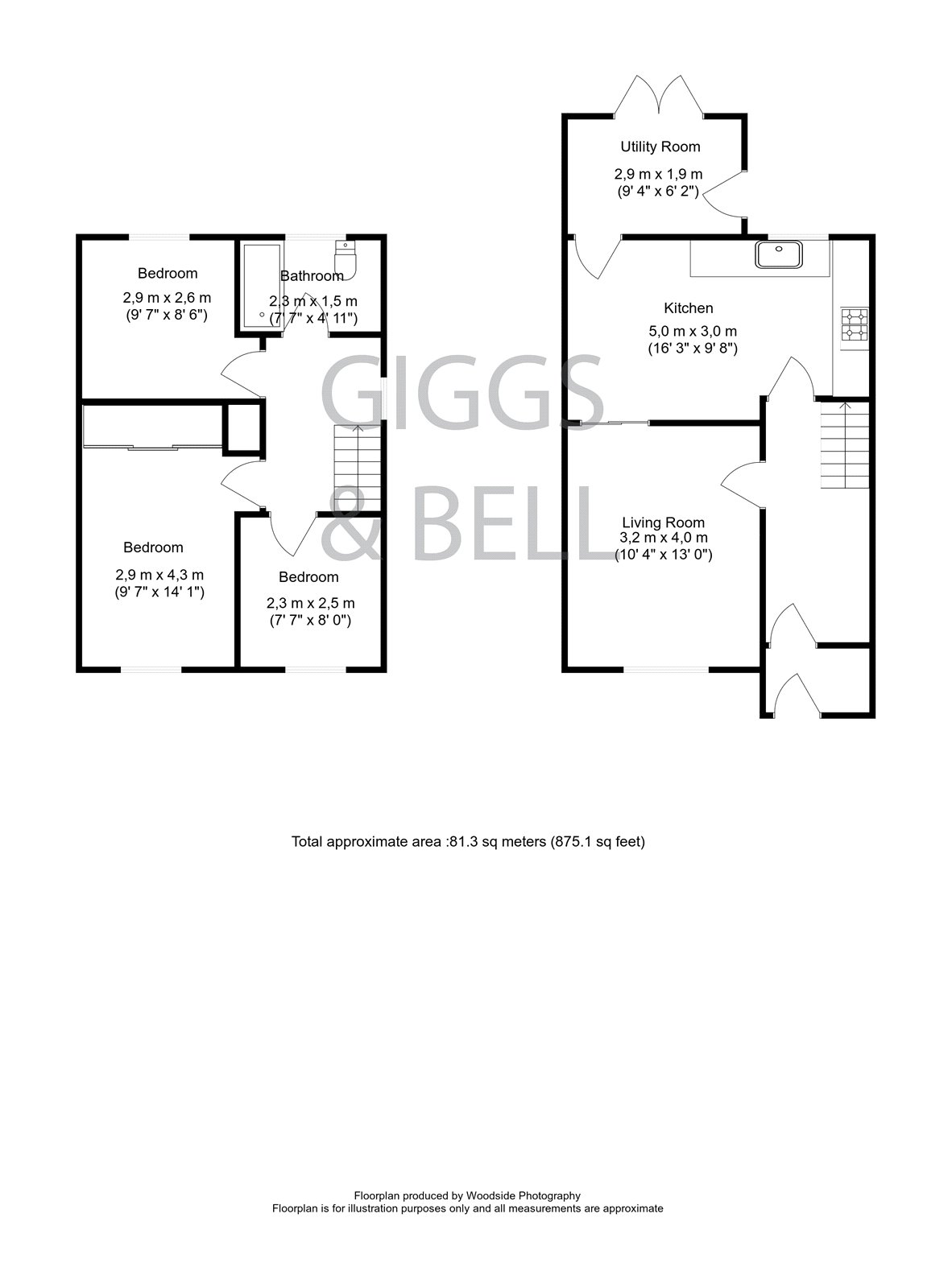3 Bedrooms Semi-detached house for sale in Leyhill Drive, Luton, Bedfordshire LU1 | £ 280,000
Overview
| Price: | £ 280,000 |
|---|---|
| Contract type: | For Sale |
| Type: | Semi-detached house |
| County: | Bedfordshire |
| Town: | Luton |
| Postcode: | LU1 |
| Address: | Leyhill Drive, Luton, Bedfordshire LU1 |
| Bathrooms: | 1 |
| Bedrooms: | 3 |
Property Description
This rarely available semi detached house in the popular Leyhill Drive area offers excellent family accommodation, and includes a refitted kitchen, double glazed windows throughout and ample off road parking by way of a car port and detached garage. Leyhill Drive is popular due to its excellent location to essential amenities such as road travel, shops, doctors surgeries and schooling. The accommodation of the property comprises, entrance porch, entrance hall, living room, kitchen/diner, useful ground floor study, three first floor bedrooms, family bathroom with shower over bath, gardens to front and rear, detached garage and car port. To view telephone .
Entrance Part glazed entrance door to
Entrance Porch Laminate wood flooring, further glazed door giving access to
Entrance Hall Laminate wood flooring, radiator, understairs storage cupboard, stairs rising to first floor.
Living Room 13' x 10'4" (3.96m x 3.15m). Floor to ceiling, double glazeed Georgian style window to front elevation, centrally appointed fireplace with inset coal effect fire, double panel radiator, laminate wood flooring, glazed sliding doors giving access to.
Kitchen/Diner 16'3" x 9'8" (4.95m x 2.95m). Single drainer double bowl stainless steel sink unit with cupboards below, plumbing for automatic washing machine, space for five ring range with extractor fan over, tiled splash areas, complimentary tiling to floor, double glazed Georgian style window to front elevation, further cupboards including open ended and glass display, double panel radiator, glazed door giving access to.
Study 9'4" x 6'2" (2.84m x 1.88m). Double glazed casement door to side elevation, double opening French doors to the rear, laminate wood flooring, single radiator.
First Floor Landing Hatch to loft space, double glazed Georgian style window to the side elevation, hatch to loft space, airing cupboard which houses boiler which serves central heating and hot water, folding clothes storage space.
Bedroom 1 14'1" x 9'7" (4.3m x 2.92m). Double glazed Georgian style window to front elevation, dado railing to walls, range of fitted wardrobes with sliding door frontage and tilting cupboard frontage.
Bedroom 2 9'7" x 8'6" (2.92m x 2.6m). Laminate wood flooring, double glazed Georgian style window to rear elevation, radiator.
Bedroom 3 8' x 7'7" (2.44m x 2.31m). Double glazed Georgian style window to front elevation, radiator, built in wardrobes with hanging and folding clothes storage.
Family Bathroom Low flush WC, panel bath with mixer taps and separate shower over with folding glass shower screen, Georgian style double glazed window to rear elevation, tiling to floor, heated towel rail, tiling and mirror to walls.
Outside Front Laid mainly to block paving, which provides hardstanding for at least one vehicle, part laid to lawn, flower and shrub borders, side gated access giving way to.
Car Port Car Port provides further parking with access to.
Garage Up and over door, power and light, personal door to.
Rear Garden Paved patio area, remainder laid to lawn with rear paved hardstanding. Rear garden enclosed mainly by wood panel fencing and mature trees and conifers.
Property Location
Similar Properties
Semi-detached house For Sale Luton Semi-detached house For Sale LU1 Luton new homes for sale LU1 new homes for sale Flats for sale Luton Flats To Rent Luton Flats for sale LU1 Flats to Rent LU1 Luton estate agents LU1 estate agents



.png)











