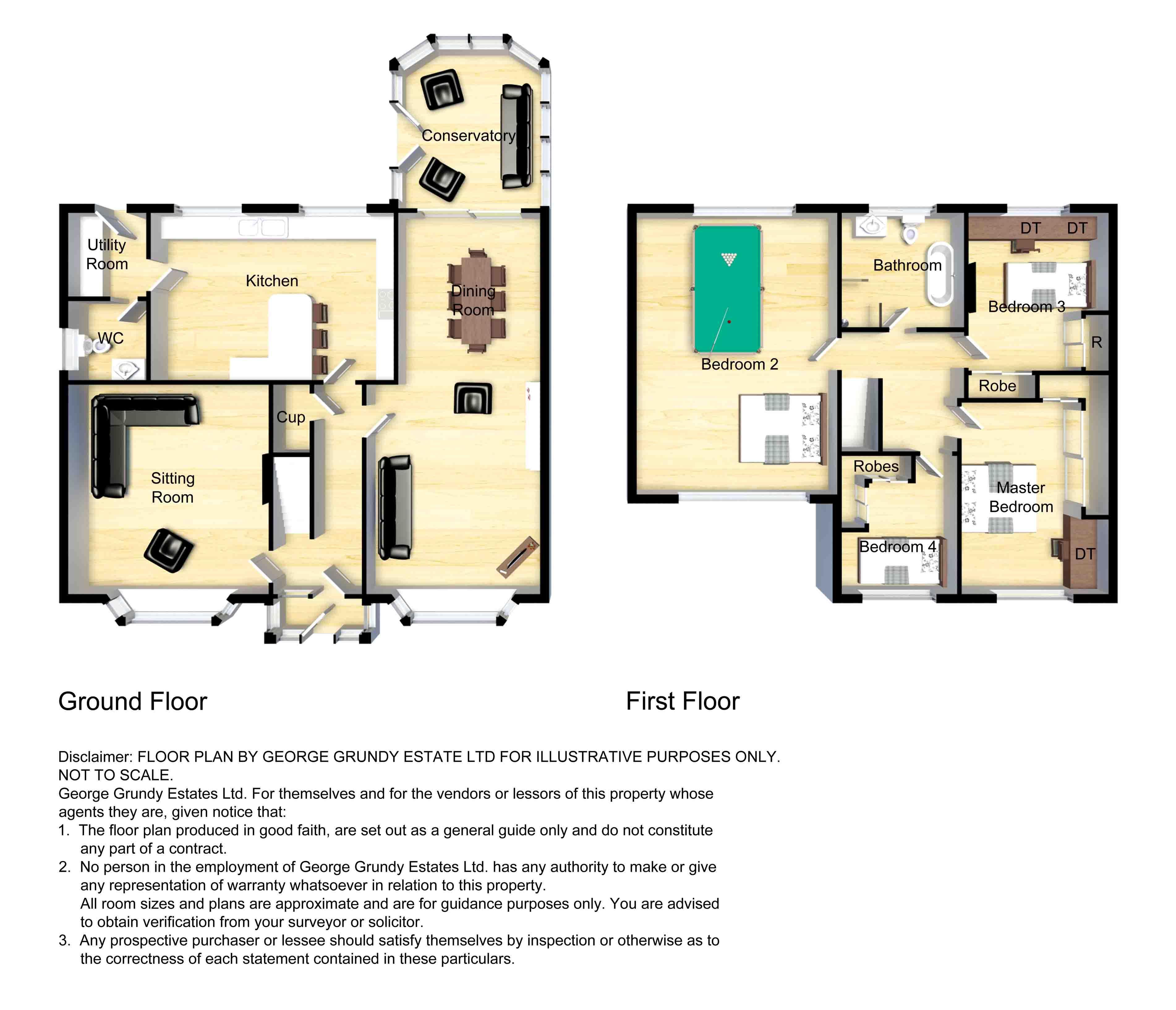4 Bedrooms Semi-detached house for sale in Leyton Close, Farnworth, Bolton BL4 | £ 235,000
Overview
| Price: | £ 235,000 |
|---|---|
| Contract type: | For Sale |
| Type: | Semi-detached house |
| County: | Greater Manchester |
| Town: | Bolton |
| Postcode: | BL4 |
| Address: | Leyton Close, Farnworth, Bolton BL4 |
| Bathrooms: | 0 |
| Bedrooms: | 4 |
Property Description
Wow! Stunning extended 4 bedroom, 3 reception room semi, large plot, cul de sac position. A gorgeous unique family home. Enjoying a prime position this staggeringly beautiful property has been sympathetically extended and updated by the current owners, transforming it into a truly special family home, not to be missed. Standing on a large plot at the head of an established plot the properties spacious, flexible accommodation comprises: Entrance porch, hallway, lounge/dining room, conservatory, sitting room, large breakfast kitchen, utility room, ground floor W/C. The first floor reversals three double bedrooms and a smart single, three of which are nicely fitted. A stunning 4 piece family bathroom completes the internal space. Externally to the front the property offers up and lower lawned garden, double driveway and single garage with electric up and over door. To the rear is a large enclosed landscaped garden with twin patio areas, ornamental pond and established well stocked planting and lawn. The location gives good access to local shops, schools, Royal Bolton Hospital and M61 motorway network. Viewings strictly by prior appointment only.
Entrance porch
1.88m (6' 2") x 0.69m (2' 3")
Double glazed composite entrance door, tiled floor, PVC double glazed units.
Entrance hall
4.47m (14' 8") x 1.70m (5' 7")
PVC double glazed entrance door, radiator, spindle staircase to First Floor, under stairs cupboard.
Sitting room
4.29m (14' 1") x 3.73m (12' 3")
PVC double glazed bow window to front, coving, inset spotlights, laminate floor, space for recessed TV.
Fine lounge/dining room
7.77m (25' 6") x 3.05m (10' 0")
PVC double glazed bow window to front, electric fire with modern surround, coving, radiator, laminate floor.
Conservatory
4.01m (13' 2") x 2.77m (9' 1")
PVC double glazed units, radiator, tiled floor with under floor heating.
Kitchen
4.70m (15' 5") x 3.18m (10' 5")
2 x PVC double glazed windows to rear, modern range of wall and base units with wood laminate worktops, slot in 5 ring gas Range cooker with overhead extractor, single drainer 1 1/2 bowl sink unit with mixer tap, breakfast bar/work island, radiator, inset spotlights.
Utility room
1.83m (6' 0") x 1.55m (5' 1")
PVC double glazed exit door, plumbed for washer, space for dryer, wall cupboard.
Ground floor W/C
1.52m (5' 0") x 1.22m (4' 0")
PVC double glazed window to side, 2 piece suite comprising of hand wash basin with mixer tap and vanity unit below, W/C, tiled walls and floor, inset spotlights, chrome heated towel rail.
First floor
master bedroom
4.01m (13' 2") x 3.07m (10' 1")
PVC double glazed window to front, radiator, fitted robes, drawers and cupboard, inset spotlights.
Bedroom 2
5.87m (19' 3") x 3.71m (12' 2")
PVC double glazed window to front and rear, radiator, laminate floor, inset spotlights.
Bedroom 3
3.00m (9' 10") x 2.95m (9' 8")
PVC double glazed window to rear, fitted robes, bridging unit, drawers and dressing table, radiator, media cabinet.
Bedroom 4
2.74m (9' 0") x 2.21m (7' 3")
PVC double glazed window to front, fitted robes, drawers and bridging unit.
Family bathroom
2.41m (7' 11") x 2.06m (6' 9")
PVC double glazed window to rear, 4 piece modern suite comprising of tub bath with waterfall tap, large glazed shower enclosure, hand wash basin with mixer tap and vanity unit, W/C, chrome heated towel rail, tiled walls and floor, inset spotlights and mood lighting.
Landing
2.79m (9' 2") x 2.18m (7' 2")
Loft access point with pull down ladder.
Externally
to front
Upper and lower lawned areas, established borders, double driveway.
Single garage
Electric up and over door, power and lighting.
To rear
Generous private enclosed garden with laid lawn, decked and paved patio areas, established borders, hot and cold outside tap.
Property Location
Similar Properties
Semi-detached house For Sale Bolton Semi-detached house For Sale BL4 Bolton new homes for sale BL4 new homes for sale Flats for sale Bolton Flats To Rent Bolton Flats for sale BL4 Flats to Rent BL4 Bolton estate agents BL4 estate agents



.png)











